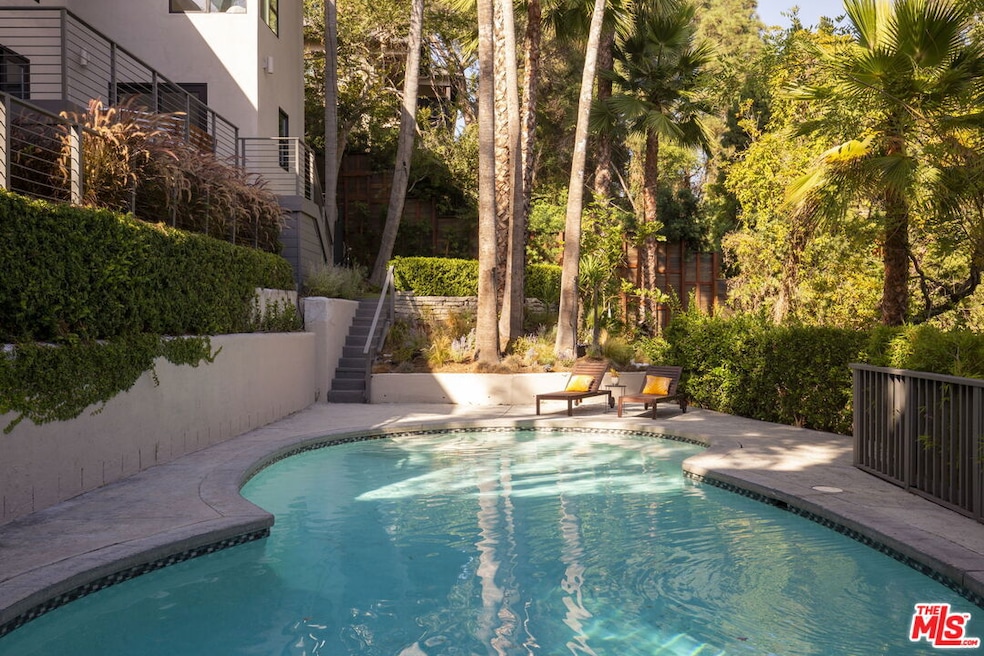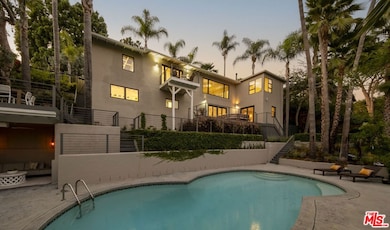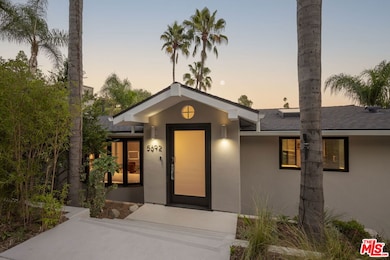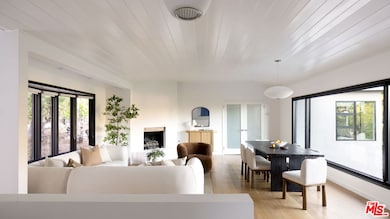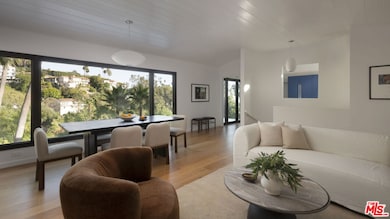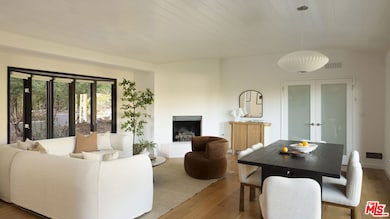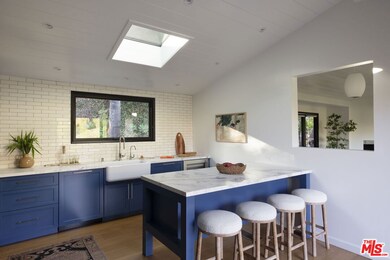5692 Holly Oak Dr Los Angeles, CA 90068
Hollywood Hills NeighborhoodHighlights
- Filtered Pool
- Midcentury Modern Architecture
- Wood Flooring
- City Lights View
- Living Room with Fireplace
- Den
About This Home
A designer upgraded midcentury with pool in the Los Feliz Oaks. Nestled on a quiet street, this c. 1953 midcentury sits atop a 10,000+sf terraced lot with fabulous entertaining spaces among green landscaping and swaying palm trees. The main level reveals panoramic hillside views, with the open living and dining area featuring tongue and groove ceiling, gas burning replace and wide plank engineered oak flooring. The newly expanded kitchen is elegant and cheerful with rich blue cabinetry, eat-in island, wine fridge, and skylight, and provides direct access to the garage with laundry. Off the kitchen, the upper balcony is perfect for your morning coffee. The primary bedroom suite offers a robust walk in closet, corner windows overlooking the pool, and a showpiece vintage inspired tiled bathroom with soaking tub, separate shower, and dual sink vanity. The lower level of the home offers an additional den space with sliders opening to an outdoor lounge area. Two large bedrooms with ample closeting and a guest bathroom complete the home. The manicured outdoor areas are the perfect complement to this home's striking interiors. Alongside the sparkling pool is a covered cabana, sunny deck for poolside lounging, a grassy side yard, and a dining terrace. Life in the coveted Los Feliz Oaks offers the best of both worlds: peace and privacy surrounded by nature, just minutes from Griffith Park's trails, plus a quick commute into the heart of Hollywood.
Open House Schedule
-
Sunday, November 23, 20251:00 to 3:00 pm11/23/2025 1:00:00 PM +00:0011/23/2025 3:00:00 PM +00:00Add to Calendar
Home Details
Home Type
- Single Family
Est. Annual Taxes
- $23,830
Year Built
- Built in 1953
Lot Details
- 10,537 Sq Ft Lot
- Lot Dimensions are 99x108
- Property is zoned LARE11
Property Views
- City Lights
- Woods
- Trees
- Hills
Home Design
- Midcentury Modern Architecture
Interior Spaces
- 2,491 Sq Ft Home
- 2-Story Property
- Living Room with Fireplace
- Dining Area
- Den
Kitchen
- Breakfast Area or Nook
- Oven or Range
- Dishwasher
Flooring
- Wood
- Tile
Bedrooms and Bathrooms
- 3 Bedrooms
- Walk-In Closet
- 2 Full Bathrooms
- Soaking Tub
Laundry
- Laundry in Garage
- Dryer
- Washer
Parking
- 1 Car Garage
- Driveway
Pool
- Filtered Pool
- Heated In Ground Pool
Utilities
- Central Heating and Cooling System
Community Details
- Call for details about the types of pets allowed
Listing and Financial Details
- Security Deposit $12,500
- Tenant pays for cable TV, electricity, gas, water, trash collection
- 12 Month Lease Term
- Assessor Parcel Number 5587-007-015
Map
Source: The MLS
MLS Number: 25616529
APN: 5587-007-015
- 5630 Valley Oak Dr
- 5751 Valley Oak Dr
- 2252 Verde Oak Dr
- 2311 Alto Oak Dr
- 5693 Spreading Oak Dr
- 2188 Ponet Dr
- 5675 Spreading Oak Dr
- 1966 N Van Ness Ave
- 5661 Spreading Oak Dr
- 5432 Red Oak Dr
- 2027 Canyon Dr
- 1926 N Wilton Place
- 2244 E Live Oak Dr
- 2177 Fern Dell Place
- 5912 Canyon Cove
- 5470 Los Feliz Blvd
- 5734 Cazaux Dr
- 5665 Franklin Ave
- 5940 Manola Way
- 2143 N Hobart Blvd
- 5657 Valley Oak Dr
- 2280 Mountain Oak Dr
- 5710 Hill Oak Dr
- 5630 Spreading Oak Dr
- 2245 Canyon Dr
- 5500 Red Oak Dr
- 2027 Canyon Dr
- 5850 Foothill Dr
- 5757 Franklin Ave
- 2422 Cazaux Place
- 5940 Manola Way
- 5740 Franklin Ave Unit 203
- 2309 Hollyridge Dr
- 5924 Graciosa Dr
- 5640 Franklin Ave Unit 309
- 5640 Franklin Ave Unit 402
- 5640 Franklin Ave Unit 205
- 1912 Canyon Dr
- 1848 N Gramercy Place
- 2532 Canyon Oak Dr
