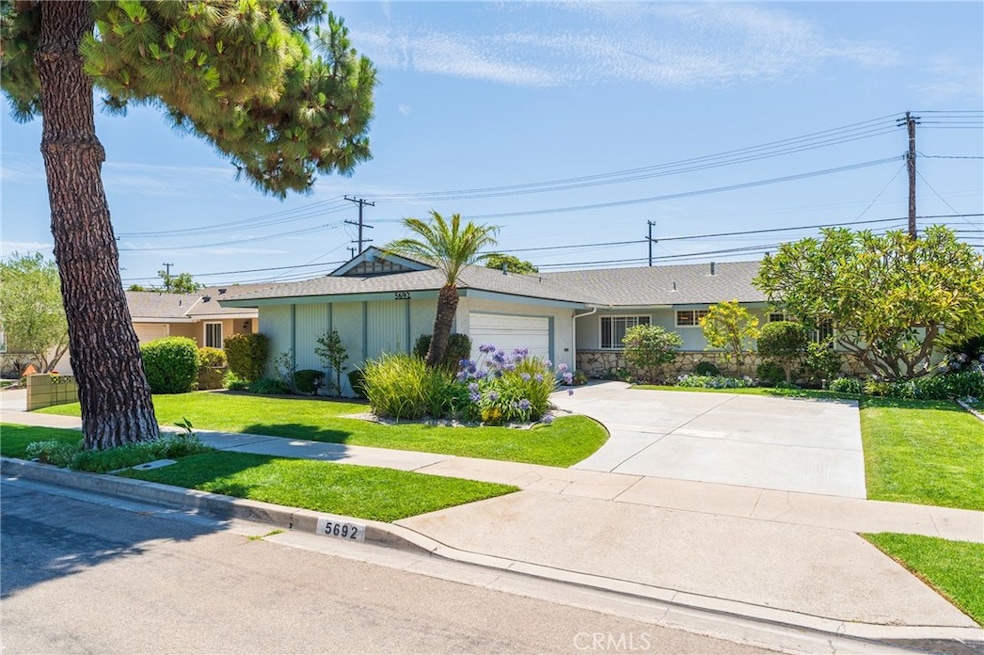
5692 Richmond Ave Garden Grove, CA 92845
West Garden Grove NeighborhoodHighlights
- Golf Course Community
- Heated Pool
- No HOA
- Enders Elementary School Rated A
- Pool View
- Plantation Shutters
About This Home
As of August 2025Welcome to your dream home in the heart of Garden Grove! This spacious and beautifully maintained 4-bedroom, 2 -bath residence offers comfort, style and convenience for modern family living. Features 1539 square feet of living space and is perfect for growing families or those who love to entertain. Step inside to discover an open-concept layout with a beautiful, remodeled kitchen attached to the bright and airy formal dining room and living room. The primary suite boasts a private bathroom with ample closet space, while the additional bedrooms are generously sized and ideal for family, guests, or home office. Enjoy California living with your private backyard retreat, complete with sparkling-pool, perfect for cooling off on warm summer days or hosting unforgettable poolside gatherings. The expansive yard also offers space for lounging, dining, or adding your personal touch to create the ultimate outdoor oasis. Additional highlights include a two-car garage, F/A heating, upgraded hardwood floors, dual-pane windows and new copper plumbing.
Nestled in a quiet, family-friendly neighborhood next to schools, parks, shopping, dining and freeways. This home combines comfort and convenience in one unbeatable Package. Don't Miss out on this one!!
Last Agent to Sell the Property
First Team Real Estate Brokerage Phone: 714-606-5077 License #00970287 Listed on: 07/09/2025

Home Details
Home Type
- Single Family
Est. Annual Taxes
- $1,698
Year Built
- Built in 1963
Lot Details
- 6,000 Sq Ft Lot
- Landscaped
- Back and Front Yard
- Density is up to 1 Unit/Acre
Parking
- 2 Car Attached Garage
Property Views
- Pool
- Neighborhood
Home Design
- Interior Block Wall
- Copper Plumbing
Interior Spaces
- 1,539 Sq Ft Home
- 1-Story Property
- Ceiling Fan
- Plantation Shutters
- Living Room with Fireplace
Bedrooms and Bathrooms
- 4 Main Level Bedrooms
- 2 Full Bathrooms
Laundry
- Laundry Room
- Laundry in Garage
Outdoor Features
- Heated Pool
- Exterior Lighting
Additional Features
- Suburban Location
- Central Heating
Listing and Financial Details
- Tax Lot 81
- Tax Tract Number 5152
- Assessor Parcel Number 13084407
- $777 per year additional tax assessments
Community Details
Overview
- No Home Owners Association
- Garden Park Subdivision
Recreation
- Golf Course Community
- Park
Ownership History
Purchase Details
Home Financials for this Owner
Home Financials are based on the most recent Mortgage that was taken out on this home.Purchase Details
Similar Homes in the area
Home Values in the Area
Average Home Value in this Area
Purchase History
| Date | Type | Sale Price | Title Company |
|---|---|---|---|
| Grant Deed | $1,200,000 | Wfg National Title Company | |
| Interfamily Deed Transfer | -- | None Available |
Mortgage History
| Date | Status | Loan Amount | Loan Type |
|---|---|---|---|
| Open | $960,000 | New Conventional |
Property History
| Date | Event | Price | Change | Sq Ft Price |
|---|---|---|---|---|
| 08/13/2025 08/13/25 | Sold | $1,200,000 | +2.1% | $780 / Sq Ft |
| 07/09/2025 07/09/25 | For Sale | $1,175,000 | -- | $763 / Sq Ft |
Tax History Compared to Growth
Tax History
| Year | Tax Paid | Tax Assessment Tax Assessment Total Assessment is a certain percentage of the fair market value that is determined by local assessors to be the total taxable value of land and additions on the property. | Land | Improvement |
|---|---|---|---|---|
| 2025 | $1,698 | $86,936 | $32,428 | $54,508 |
| 2024 | $1,698 | $85,232 | $31,792 | $53,440 |
| 2023 | $1,651 | $83,561 | $31,168 | $52,393 |
| 2022 | $1,602 | $81,923 | $30,557 | $51,366 |
| 2021 | $1,581 | $80,317 | $29,958 | $50,359 |
| 2020 | $1,561 | $79,494 | $29,651 | $49,843 |
| 2019 | $1,500 | $77,936 | $29,070 | $48,866 |
| 2018 | $1,469 | $76,408 | $28,500 | $47,908 |
| 2017 | $1,443 | $74,910 | $27,941 | $46,969 |
| 2016 | $1,389 | $73,442 | $27,393 | $46,049 |
| 2015 | $1,366 | $72,339 | $26,981 | $45,358 |
| 2014 | $1,338 | $70,922 | $26,452 | $44,470 |
Agents Affiliated with this Home
-
Louise Capper

Seller's Agent in 2025
Louise Capper
First Team Real Estate
(714) 606-5077
1 in this area
29 Total Sales
-
Elaine Wright
E
Seller Co-Listing Agent in 2025
Elaine Wright
First Team Real Estate
(714) 969-6100
1 in this area
1 Total Sale
-
Branden Chhuor

Buyer's Agent in 2025
Branden Chhuor
Compass
(213) 536-9669
2 in this area
54 Total Sales
Map
Source: California Regional Multiple Listing Service (CRMLS)
MLS Number: OC25153947
APN: 130-844-07
- 12592 Tunstall St
- 5442 Park Ave
- 11901 Saint Mark St
- 12842 Alonzo Cook St
- 5472 Santa Rita Ave
- 12441 Interior Cir
- 12792 Longden St
- 11822 Saint Mark St
- 5042 Olympic Dr
- 12741 Bartlett St
- 6212 Santa Rita Ave
- 12681 Amethyst St
- 6051 Santa Barbara Ave
- 6152 Anthony Ave
- 6056 Palau St
- 13100 Melanie Ln Unit 99
- 6352 Anthony Ave
- 4640 Hazelnut Ave
- 4624 Ironwood Ave
- 12202 Wutzke St






