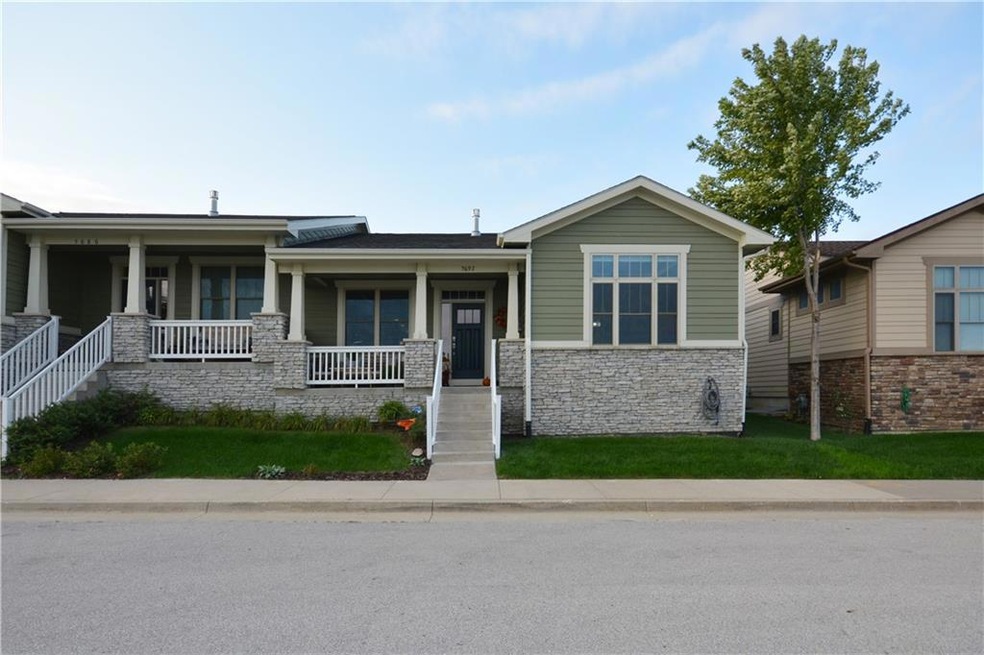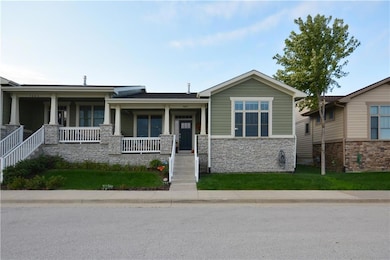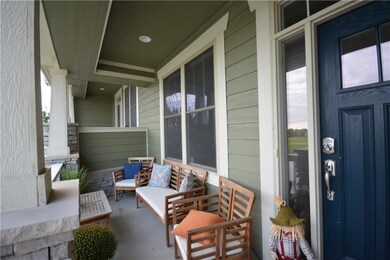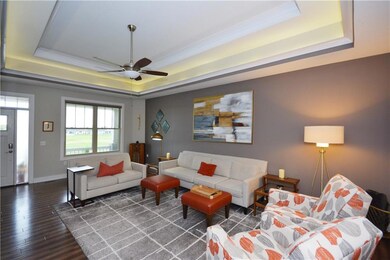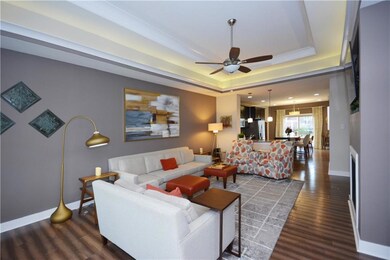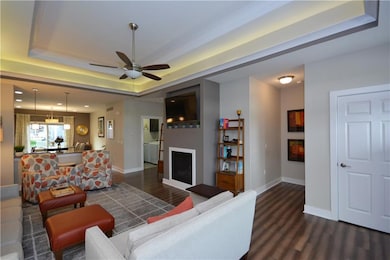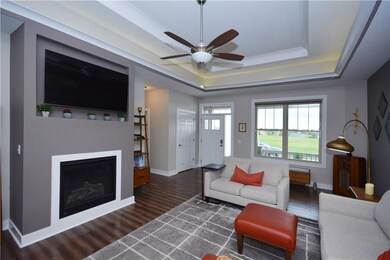
5692 Stagecoach Dr Unit 4 West Des Moines, IA 50266
Estimated Value: $370,000 - $387,000
Highlights
- Home Theater
- Ranch Style House
- Shades
- Westridge Elementary School Rated A-
- Wood Flooring
- Eat-In Kitchen
About This Home
As of November 2022You won't want to miss the opportunity to own this gorgeous townhome that has great curb appeal and is located just minutes from West Glen. Over 2600 sq ft of finished living space! Incredible high-quality upgrades like high ceilings, large windows, and beautiful scrapped hardwood floors. The kitchen features modern lighting, stainless appliances, granite countertops, and a sizable pantry. Sliding glass doors leads to a patio that is perfect for relaxing at the end of the day. Bonus! Convenient drop zone with lockers and laundry (the washer and dryer stay!) The primary suite is simply stunning with a lit tray ceiling, tiled shower, comfort height sinks, and a large walk-in closet. A second bedroom is a nice bonus on the main level and is steps away from another full bathroom. The lower level has a ton of space and includes a family room with a wet bar, an office/workout space, and an additional 3rd bedroom and full bath! There is so much to love about this house and this location! You can't beat the easy access to restaurants, shopping, trails, and parks! Make this your home sweet home today!
Last Buyer's Agent
Jeff Ott
RE/MAX Concepts

Townhouse Details
Home Type
- Townhome
Est. Annual Taxes
- $5,639
Year Built
- Built in 2014
Lot Details
- 2,932
HOA Fees
- $200 Monthly HOA Fees
Home Design
- Ranch Style House
- Asphalt Shingled Roof
- Stone Siding
- Cement Board or Planked
Interior Spaces
- 1,400 Sq Ft Home
- Wet Bar
- Gas Log Fireplace
- Shades
- Drapes & Rods
- Family Room Downstairs
- Dining Area
- Home Theater
- Finished Basement
Kitchen
- Eat-In Kitchen
- Stove
- Microwave
- Dishwasher
Flooring
- Wood
- Carpet
- Laminate
- Tile
Bedrooms and Bathrooms
Laundry
- Laundry on main level
- Dryer
- Washer
Parking
- 2 Car Attached Garage
- Driveway
Utilities
- Forced Air Heating and Cooling System
- Municipal Trash
- Cable TV Available
Additional Features
- Patio
- 2,932 Sq Ft Lot
Listing and Financial Details
- Assessor Parcel Number 32004127198704
Community Details
Overview
- Westbrooke Th Association
Recreation
- Snow Removal
Ownership History
Purchase Details
Home Financials for this Owner
Home Financials are based on the most recent Mortgage that was taken out on this home.Purchase Details
Home Financials for this Owner
Home Financials are based on the most recent Mortgage that was taken out on this home.Similar Homes in West Des Moines, IA
Home Values in the Area
Average Home Value in this Area
Purchase History
| Date | Buyer | Sale Price | Title Company |
|---|---|---|---|
| Ott Ruthanne M | $360,000 | -- | |
| Anliker Clark L | $292,000 | None Available |
Mortgage History
| Date | Status | Borrower | Loan Amount |
|---|---|---|---|
| Open | Ott Ruthanne M | $190,000 | |
| Previous Owner | Anliker Cynthia S Hughes | $274,400 | |
| Previous Owner | Anliker Clark L | $282,254 | |
| Previous Owner | Shelton Patrick J | $265,651 |
Property History
| Date | Event | Price | Change | Sq Ft Price |
|---|---|---|---|---|
| 11/18/2022 11/18/22 | Sold | $360,000 | 0.0% | $257 / Sq Ft |
| 09/26/2022 09/26/22 | Pending | -- | -- | -- |
| 09/22/2022 09/22/22 | For Sale | $359,900 | +23.3% | $257 / Sq Ft |
| 05/02/2018 05/02/18 | Sold | $292,000 | -2.0% | $209 / Sq Ft |
| 05/02/2018 05/02/18 | Pending | -- | -- | -- |
| 01/26/2018 01/26/18 | For Sale | $298,000 | +8.4% | $213 / Sq Ft |
| 02/18/2016 02/18/16 | Sold | $275,000 | 0.0% | $196 / Sq Ft |
| 02/18/2016 02/18/16 | Pending | -- | -- | -- |
| 12/28/2015 12/28/15 | For Sale | $275,000 | -- | $196 / Sq Ft |
Tax History Compared to Growth
Tax History
| Year | Tax Paid | Tax Assessment Tax Assessment Total Assessment is a certain percentage of the fair market value that is determined by local assessors to be the total taxable value of land and additions on the property. | Land | Improvement |
|---|---|---|---|---|
| 2024 | $5,672 | $357,900 | $45,600 | $312,300 |
| 2023 | $5,438 | $357,900 | $45,600 | $312,300 |
| 2022 | $5,372 | $290,500 | $38,500 | $252,000 |
| 2021 | $5,524 | $290,500 | $38,500 | $252,000 |
| 2020 | $5,524 | $288,500 | $40,500 | $248,000 |
| 2019 | $5,558 | $288,500 | $40,500 | $248,000 |
| 2018 | $5,498 | $279,800 | $41,500 | $238,300 |
| 2017 | $5,650 | $279,800 | $41,500 | $238,300 |
| 2016 | $4,322 | $279,100 | $44,500 | $234,600 |
Agents Affiliated with this Home
-
Gina Swanson

Seller's Agent in 2022
Gina Swanson
Century 21 Signature
(515) 418-3154
50 in this area
285 Total Sales
-

Buyer's Agent in 2022
Jeff Ott
RE/MAX
8 in this area
34 Total Sales
-
Gina Friedrichsen

Seller's Agent in 2018
Gina Friedrichsen
RE/MAX
(515) 490-5720
12 in this area
106 Total Sales
-
L
Seller Co-Listing Agent in 2018
Leah Topliff
RE/MAX
-
J
Seller's Agent in 2016
Jodie Libby
Iowa Realty Valley West
Map
Source: Des Moines Area Association of REALTORS®
MLS Number: 660583
APN: 320-04127198704
- 515 S Quartz Way
- 5487 Flagstone Way
- 1471 S Timber Ln
- 595 S 60th St Unit 402
- 595 S 60th St Unit 303
- 595 S 60th St Unit 301
- 811 Burr Oaks Dr Unit 1110
- 811 Burr Oaks Dr Unit 307
- 811 Burr Oaks Dr Unit 202
- 858 Burr Oaks Dr
- 33 S My Way
- 3 S My Way
- 5806 Wistful Vista Dr
- 3518 SW Indigo Ave
- 3630 SW Indigo Ave
- 3774 SW Indigo Ave
- 3788 SW Indigo Ave
- 6350 Coachlight Dr Unit 2205
- 6350 Coachlight Dr Unit 2208
- 1 S My Way
- 5692 Stagecoach Dr Unit 4
- 5708 Stagecoach Dr Unit 3
- 5686 Stagecoach Dr Unit 5
- 5712 Stagecoach Dr Unit 2
- 588 S Crescent Way Unit 9
- 588 S Crescent Way
- 590 S Crescent Way Unit 8
- 590 S Crescent Way
- 594 S Crescent Way Unit 7
- 594 S Crescent Way
- 596 S Crescent Way Unit 6
- 596 S Crescent Way
- 584 S Crescent Way Unit 10
- 584 S Crescent Way
- 5724 Stagecoach Dr Unit 1
- 582 S Crescent Way Unit 11
- 576 S Crescent Way Unit 12
- 574 S Crescent Way Unit 13
- 574 S Crescent Way
- 570 S Crescent Way Unit 14
