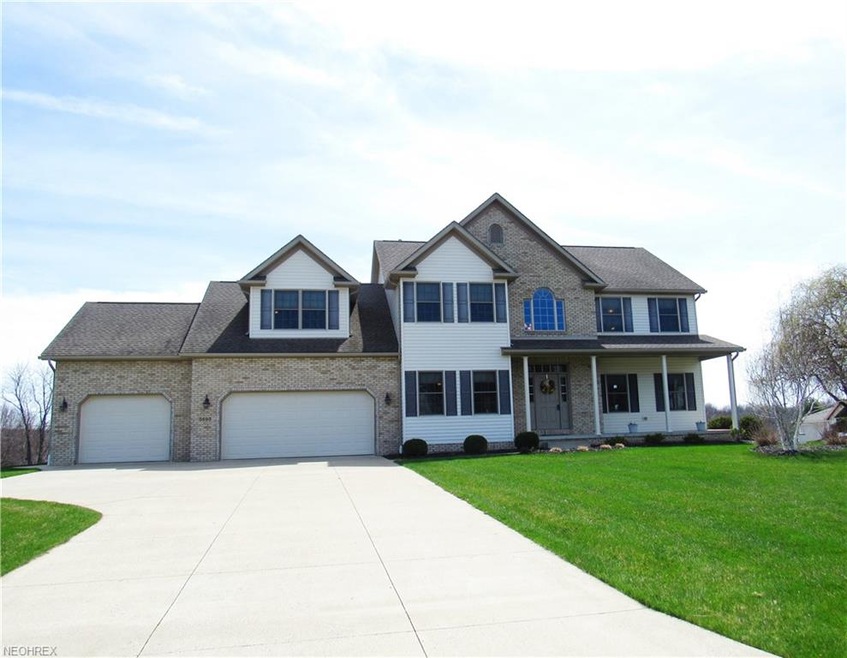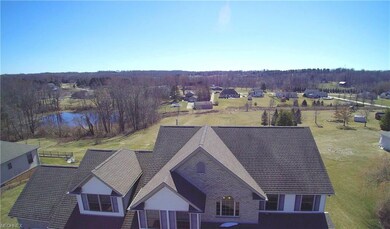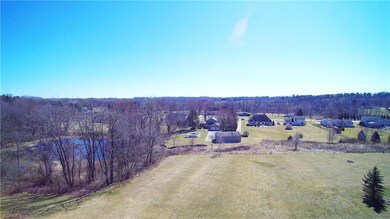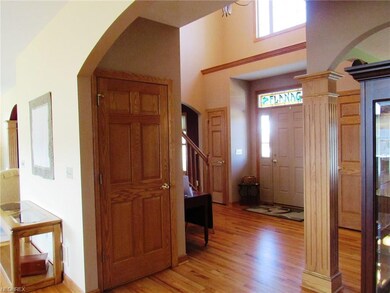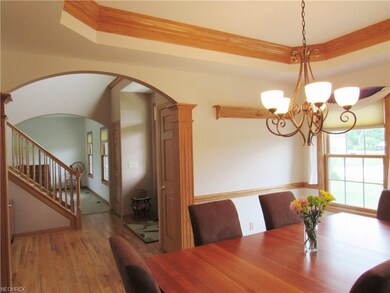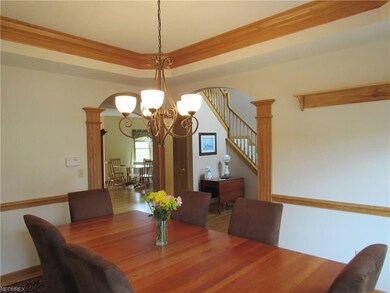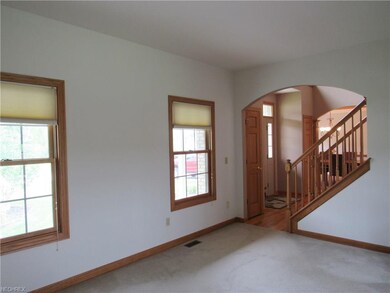
5693 Deer Pines Dr Clinton, OH 44216
Estimated Value: $522,846 - $636,000
Highlights
- Colonial Architecture
- Deck
- 1 Fireplace
- Green Intermediate Elementary School Rated A-
- Hilly Lot
- 4 Car Direct Access Garage
About This Home
As of July 2018This is a Beautifully Maintained 4 Bedroom Colonial in the Desirable area of Green. 15 min to Green or to the Strip in Jackson Twp, yet the feel is of a Private Country setting. Great views for miles, including a private wilderness pond And over an Acre of your own, helps create that Privacy. The Open Floor plan has views from nearly every room & large windows to borrow the Sun’s light. The Large kitchen with stainless appliances includes a high top counter for Entertaining or quiet moments viewing the outdoors. The large bedrooms on the second floor & a conveniently placed laundry room down the hall are easily swept with the central vacuum. Real wood flooring, trim, doors, cabinets, & detailed moldings bring warmth and beauty that only natural wood provides. With plenty of room in the sunroom, family room, living and dining rooms this home is made for the Enjoyment of Being Home. Walkout basement has many options: plumbing is roughed in for another bathroom or laundry room, an overhead basement garage door is great for a car enthusiast like the current owner, or could be changed out to a set of double doors, an extra high 13 course basement allows plenty of head room to install a finished ceiling. The 3 1/2 car Garages are high enough to use a car lift as does the current owner! Too many photos & too much praise to place within these paragraphs: See it in person to understand the potential for you and your Family. Call today to be Welcomed Home!
Last Listed By
Keller Williams Legacy Group Realty License #2009003773 Listed on: 02/01/2018

Home Details
Home Type
- Single Family
Est. Annual Taxes
- $5,156
Year Built
- Built in 2004
Lot Details
- 1.14 Acre Lot
- Lot Dimensions are 62 x 413
- Cul-De-Sac
- North Facing Home
- Hilly Lot
Home Design
- Colonial Architecture
- Brick Exterior Construction
- Asphalt Roof
- Vinyl Construction Material
Interior Spaces
- 3,100 Sq Ft Home
- 2-Story Property
- Central Vacuum
- 1 Fireplace
- Unfinished Basement
- Basement Fills Entire Space Under The House
Kitchen
- Built-In Oven
- Range
- Microwave
- Dishwasher
Bedrooms and Bathrooms
- 4 Bedrooms
Parking
- 4 Car Direct Access Garage
- Garage Door Opener
Outdoor Features
- Deck
Utilities
- Forced Air Heating and Cooling System
- Heating System Uses Gas
- Well
- Water Softener
- Septic Tank
Community Details
- Deer Pines Estates Ph Ii Community
Listing and Financial Details
- Assessor Parcel Number 2813509
Ownership History
Purchase Details
Home Financials for this Owner
Home Financials are based on the most recent Mortgage that was taken out on this home.Purchase Details
Home Financials for this Owner
Home Financials are based on the most recent Mortgage that was taken out on this home.Similar Homes in Clinton, OH
Home Values in the Area
Average Home Value in this Area
Purchase History
| Date | Buyer | Sale Price | Title Company |
|---|---|---|---|
| Keenan Jon A | $355,000 | First American Title | |
| Flanagan James P | $302,500 | Multiple |
Mortgage History
| Date | Status | Borrower | Loan Amount |
|---|---|---|---|
| Open | Keenan Jon A | $347,000 | |
| Closed | Keenan Jon A | $347,000 | |
| Closed | Keenan Jon A | $342,000 | |
| Closed | Keenan Jon A | $337,250 | |
| Previous Owner | Flanagan James P | $182,353 | |
| Previous Owner | Flanagan James P | $215,000 | |
| Previous Owner | Touchstone Development Group Ltd | $220,000 |
Property History
| Date | Event | Price | Change | Sq Ft Price |
|---|---|---|---|---|
| 07/02/2018 07/02/18 | Sold | $355,000 | -2.7% | $115 / Sq Ft |
| 06/02/2018 06/02/18 | Pending | -- | -- | -- |
| 05/16/2018 05/16/18 | Price Changed | $364,900 | -1.4% | $118 / Sq Ft |
| 03/08/2018 03/08/18 | Price Changed | $369,900 | -2.6% | $119 / Sq Ft |
| 02/01/2018 02/01/18 | For Sale | $379,900 | -- | $123 / Sq Ft |
Tax History Compared to Growth
Tax History
| Year | Tax Paid | Tax Assessment Tax Assessment Total Assessment is a certain percentage of the fair market value that is determined by local assessors to be the total taxable value of land and additions on the property. | Land | Improvement |
|---|---|---|---|---|
| 2025 | $7,459 | $158,589 | $36,831 | $121,758 |
| 2024 | $7,459 | $158,589 | $36,831 | $121,758 |
| 2023 | $7,459 | $158,589 | $36,831 | $121,758 |
| 2022 | $7,099 | $135,780 | $31,476 | $104,304 |
| 2021 | $6,656 | $135,780 | $31,476 | $104,304 |
| 2020 | $6,446 | $134,130 | $31,480 | $102,650 |
| 2019 | $5,136 | $100,000 | $31,480 | $68,520 |
| 2018 | $5,251 | $100,000 | $31,480 | $68,520 |
| 2017 | $5,356 | $100,000 | $31,480 | $68,520 |
| 2016 | $5,328 | $95,760 | $31,480 | $64,280 |
| 2015 | $5,356 | $95,760 | $31,480 | $64,280 |
| 2014 | $5,319 | $95,760 | $31,480 | $64,280 |
| 2013 | $5,189 | $92,930 | $31,480 | $61,450 |
Agents Affiliated with this Home
-
Joseph Clark

Seller's Agent in 2018
Joseph Clark
Keller Williams Legacy Group Realty
(330) 327-6671
21 Total Sales
-
Linda Manfull

Buyer's Agent in 2018
Linda Manfull
Berkshire Hathaway HomeServices Stouffer Realty
(330) 283-0851
17 Total Sales
Map
Source: MLS Now
MLS Number: 3969395
APN: 28-13509
- 7685 Mount Pleasant St NW
- 5595 S Arlington Rd
- 73 Cherry Dr NW
- 0 Foxglove Ave NW Unit 5060268
- 158 Oak Dr NW
- 126 Spruce Dr NW
- 0 S Arlington Rd Unit 4494606
- 8300 Strausser St NW
- 9191 Paulding St NW
- 7237 Brycewood Cir NW
- 7273 Ashmoore Ave NW
- 7773 Lutz Ave NW
- 7558 Greenview Ave NW
- 7530 Hillway Ave NW
- 7553 Greenview Ave NW
- 2146 Greensburg Rd
- 7520 Greenview Ave NW
- 7498 Greenview Ave NW
- 6248 Caribou Dr
- 7606 Ravine Dr NW
- 5693 Deer Pines Dr
- 5681 Deer Pines Dr
- 0 Deer Pines Dr
- 5709 Deer Pines Dr
- 5669 Deer Pines Dr
- 5692 Deer Pines Dr
- 5708 Deer Pines Dr
- 5670 Deer Pines Dr
- 5739 Deer Pines Dr
- 5718 Deer Pines Dr
- 5659 Deer Pines Dr
- 5726 Deer Pines Dr
- 5761 Deer Pines Dr
- 5648 Deer Pines Dr
- 5734 Deer Pines Dr
- 5756 Buck Trail
- 5706 Buck Trail
- 5692 Buck Trail
- 5754 Deer Pines Dr
- 5762 Buck Trail
