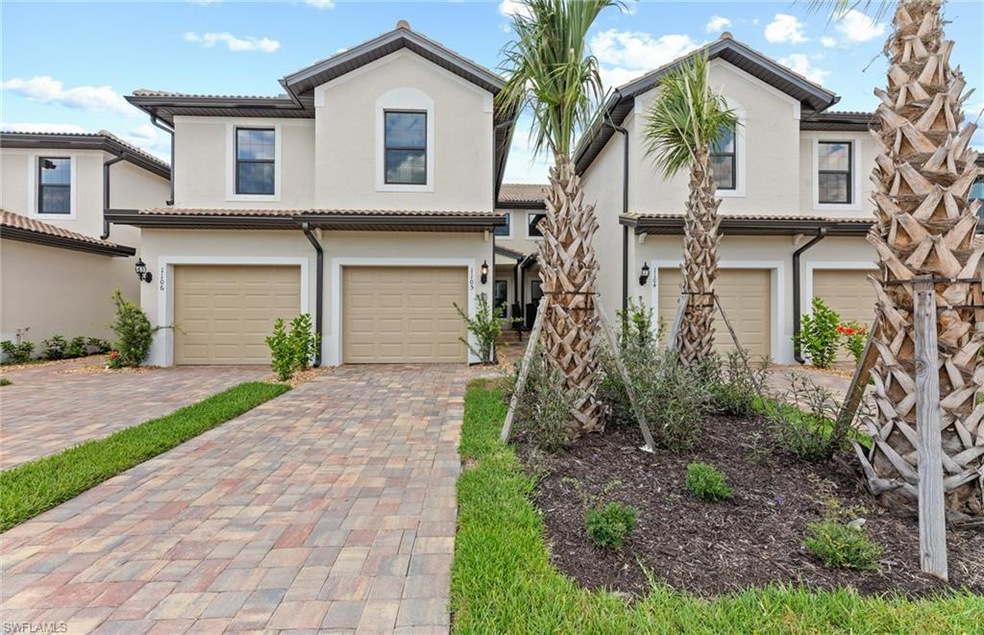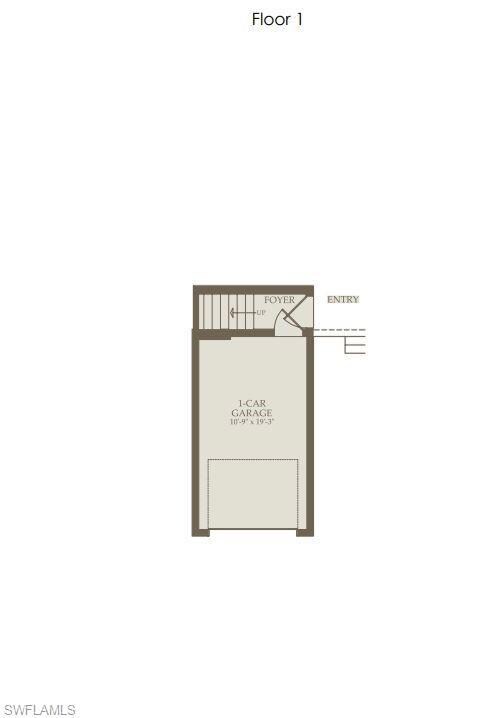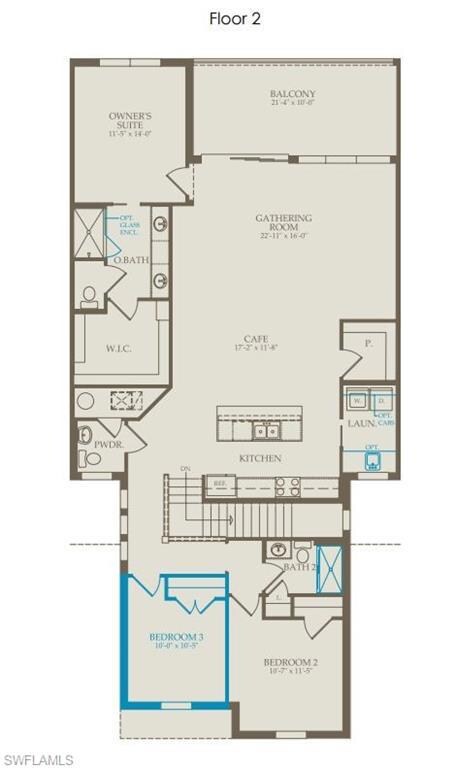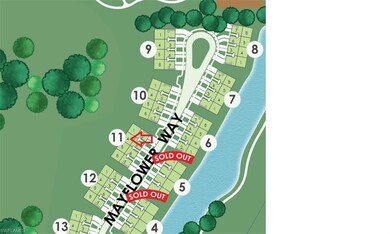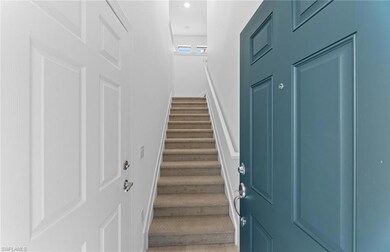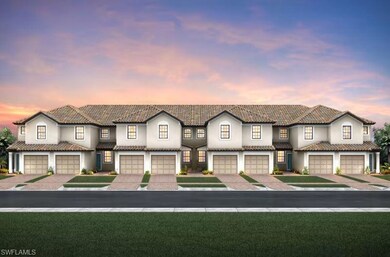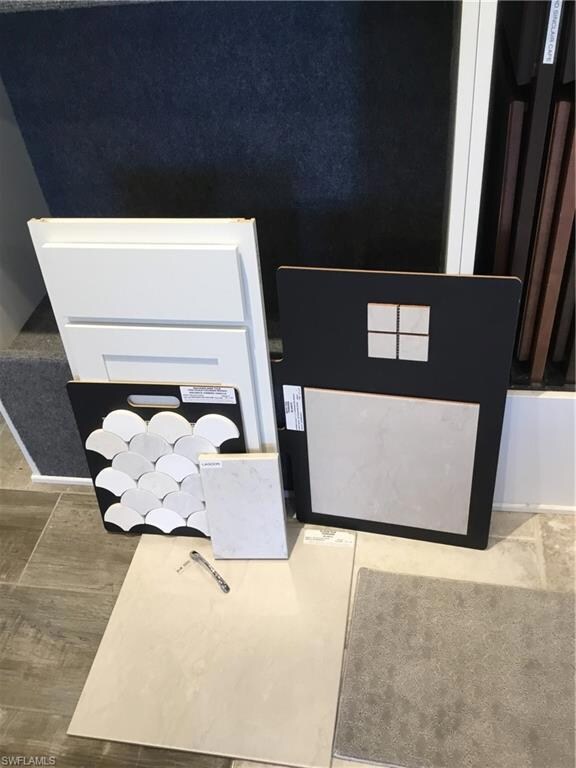
5693 Mayflower Way Unit 1104 Ave Maria, FL 34142
Highlights
- Golf Course Community
- Sauna
- Carriage House
- Estates Elementary School Rated A-
- View of Trees or Woods
- Clubhouse
About This Home
As of December 2024Move to Del Webb Naples at Ave Maria! This Cormorant home features a preserve view, stylish kitchen cabinets, stainless steel appliances, quartz countertops, and tile floor throughout. This home has been built with 3 bedrooms and two full baths with a well thought out floorplan. The kitchen has a beautiful kitchen island, and opens up to the gathering room. Cozy up inside, or take in the peaceful views from the comfort of your own balcony. This carriage home has a northwestern rear exposure. Imagine the sunsets from this gem! Ave Maria is a growing master planned community, with so much to offer! Residents will enjoy resort living without the pain of having to travel. Amenities are brand new! Enjoy the Panther Run 18-Hole professional golf course, two clubhouses, resort style pool boasting over 8,000 sq. ft. with a beach entry, 12 lighted pickleball courts, 4 tennis courts, 2 bocce ball courts, fire pit lounge area, 3 lane lap pool, community garden, and more! The Oasis Clubhouse features a fitness center, movement studio, locker rooms, activities room, arts & crafts room, catering kitchen, café, and library. Grand Hall, an additional Clubhouse, The Grand Hall is nothing short of amazing and features community rooms, catering kitchen, billiards room, golf simulator room and outdoor veranda.
Last Agent to Sell the Property
Pulte Realty Inc License #BEAR-3572194 Listed on: 07/25/2024

Townhouse Details
Home Type
- Townhome
Est. Annual Taxes
- $1,021
Year Built
- Built in 2023
Lot Details
- 4,356 Sq Ft Lot
- Lot Dimensions: 140
- Northwest Facing Home
- Gated Home
HOA Fees
Parking
- 1 Car Attached Garage
Home Design
- Carriage House
- Concrete Block With Brick
- Metal Construction or Metal Frame
- Stucco
- Tile
Interior Spaces
- 1,868 Sq Ft Home
- 2-Story Property
- Single Hung Windows
- Sliding Windows
- Great Room
- Family or Dining Combination
- Hobby Room
- Sauna
- Tile Flooring
- Views of Woods
Kitchen
- Microwave
- Ice Maker
- Dishwasher
- Disposal
Bedrooms and Bathrooms
- 3 Bedrooms
- Primary Bedroom Upstairs
- Split Bedroom Floorplan
- Walk-In Closet
- Dual Sinks
- Shower Only
Laundry
- Laundry Room
- Dryer
- Washer
- Laundry Tub
Outdoor Features
- Screened Balcony
Schools
- Estates Elementary School
- Corkscrew Middle School
- Palmetto Ridge High School
Utilities
- Central Heating and Cooling System
- Underground Utilities
- Sewer Assessments
- High Speed Internet
- Cable TV Available
Listing and Financial Details
- $10,000 Seller Concession
Community Details
Overview
- 8 Units
- Del Webb Condos
- Ave Maria Community
Amenities
- Community Barbecue Grill
- Restaurant
- Clubhouse
- Billiard Room
- Community Library
Recreation
- Golf Course Community
- Tennis Courts
- Pickleball Courts
- Racquetball
- Bocce Ball Court
- Exercise Course
- Community Pool or Spa Combo
- Putting Green
- Dog Park
- Bike Trail
Pet Policy
- Call for details about the types of pets allowed
- 3 Pets Allowed
Similar Homes in Ave Maria, FL
Home Values in the Area
Average Home Value in this Area
Property History
| Date | Event | Price | Change | Sq Ft Price |
|---|---|---|---|---|
| 12/05/2024 12/05/24 | Sold | $306,000 | -9.8% | $164 / Sq Ft |
| 08/28/2024 08/28/24 | Pending | -- | -- | -- |
| 07/25/2024 07/25/24 | For Sale | $339,370 | -- | $182 / Sq Ft |
Tax History Compared to Growth
Agents Affiliated with this Home
-
Amber Teeters
A
Seller's Agent in 2024
Amber Teeters
Pulte Realty Inc
(239) 390-5433
47 in this area
373 Total Sales
Map
Source: Multiple Listing Service of Bonita Springs-Estero
MLS Number: 224061853
- 5693 Mayflower Way Unit 1108
- 5693 Mayflower Way Unit 1106
- 5693 Mayflower Way Unit 1102
- 5693 Mayflower Way Unit 1103
- 5693 Mayflower Way Unit 1101
- 5698 Mayflower Way Unit 403
- 5701 Mayflower Way Unit 1307
- 5701 Mayflower Way Unit 1304
- 5702 Mayflower Way Unit 307
- 5751 Declaration Ct
- 5767 Declaration Ct
- 5731 Declaration Ct
- 5805 Declaration Ct
- 5761 Mayflower Way
- 5796 Declaration Ct
- 5769 Mayflower Way
