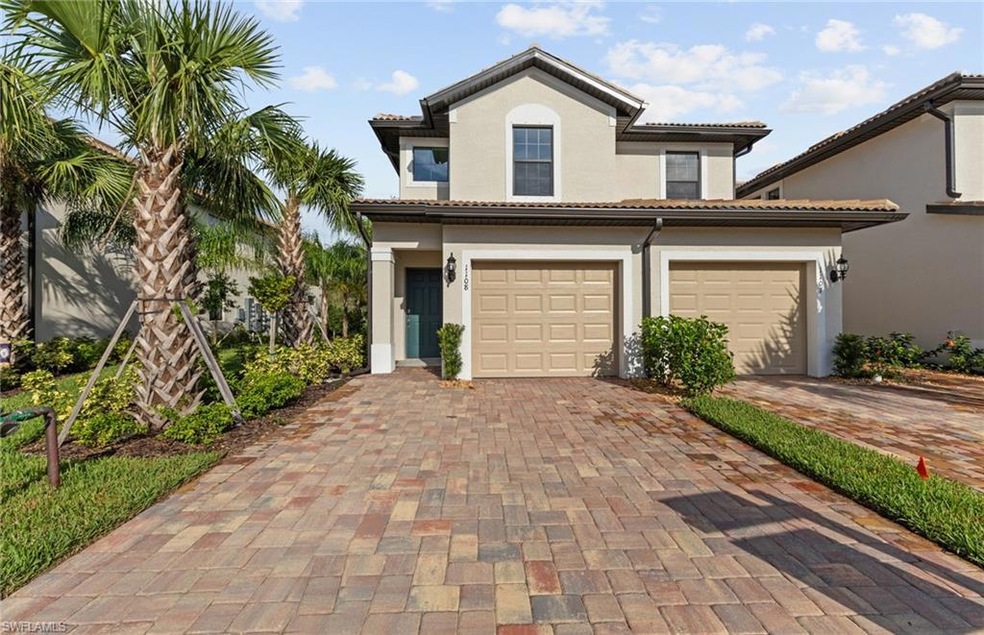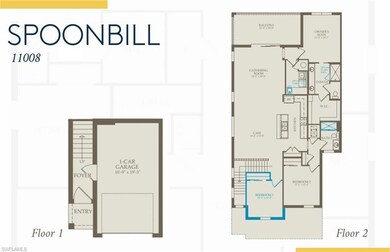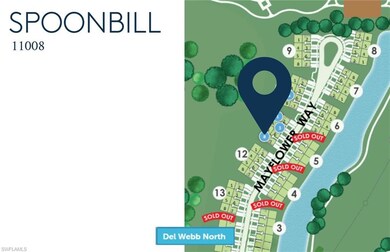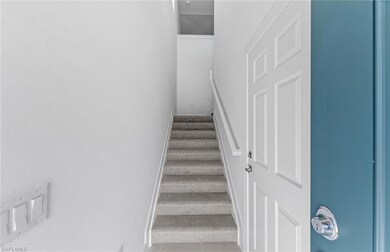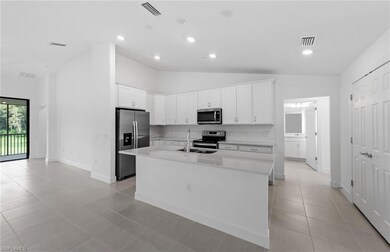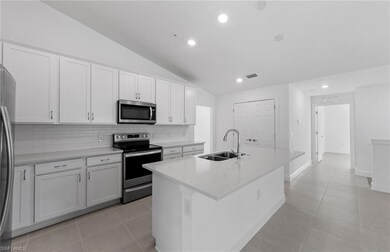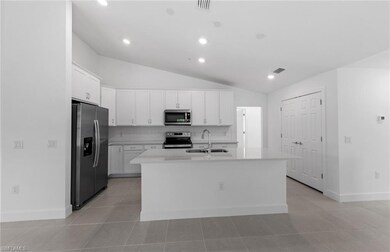
5693 Mayflower Way Unit 1108 Ave Maria, FL 34142
Estimated payment $2,369/month
Highlights
- Golf Course Community
- Sauna
- Carriage House
- Estates Elementary School Rated A-
- Views of Preserve
- Clubhouse
About This Home
AVAILABLE NOW! SPECIAL FINANCING AVAILABLE! Move to Del Webb Naples at Ave Maria! The second story Spoonbill offers an open layout, spacious balcony, optional den, and owner's suite with a huge walk-in closet. This Spoonbill has been built with 3 bedrooms and two full baths with a well thought out floorplan. Future homeowners will love the open floorplan; the kitchen has a beautiful kitchen island, and opens up to the gathering room. Cozy up inside, or take in the peaceful views from the comfort of your own balcony. This carriage home is ideally situated on a corner unit with western rear exposure. Imagine the sunsets from this gem! Ave Maria is a growing master planned community, with so much to offer! Residents will enjoy resort living without the pain of having to travel. Amenitiies are brand new! Enjoy the Panther Run 18-Hole professional golf course, two clubhouses, resort style pool boasting over 8,000 sq ft with a beach entry, 12 lighted pickleball courts, 4 tennis courts, 2 bocce ball courts, fire pit lounge area, 3 lane lap pool, community garden, and more! The Oasis Clubhouse features a fitness center, movement studio, locker rooms, activities room, arts & crafts room, catering kitchen, cafe, and library. Grand Hall, an additional Clubhouse, The Grand Hall is nothing short of amazing and features community rooms, catering kitchen, billiards room, golf simulator room and outdoor veranda.
Open House Schedule
-
Saturday, July 26, 202512:00 to 5:00 pm7/26/2025 12:00:00 PM +00:007/26/2025 5:00:00 PM +00:00Please check in @ sales center - 6231 Liberty Street Ave Maria, FL 34142Add to Calendar
-
Sunday, July 27, 202512:00 to 5:00 pm7/27/2025 12:00:00 PM +00:007/27/2025 5:00:00 PM +00:00Please check in @ sales center - 6231 Liberty Street Ave Maria, FL 34142Add to Calendar
Property Details
Home Type
- Condominium
Est. Annual Taxes
- $3,291
Year Built
- Built in 2023
Lot Details
- Lot Dimensions: 140
- Northwest Facing Home
- Gated Home
HOA Fees
Parking
- 1 Car Attached Garage
Property Views
- Views of Preserve
- Views of Woods
Home Design
- Carriage House
- Villa
- Concrete Block With Brick
- Metal Construction or Metal Frame
- Stucco
- Tile
Interior Spaces
- 1,815 Sq Ft Home
- 2-Story Property
- Corner Fireplace
- Single Hung Windows
- Sliding Windows
- Family or Dining Combination
- Hobby Room
- Sauna
- Laundry Room
Kitchen
- Microwave
- Ice Maker
- Dishwasher
- Kitchen Island
- Disposal
Flooring
- Carpet
- Tile
Bedrooms and Bathrooms
- 3 Bedrooms
- Primary Bedroom Upstairs
- Walk-In Closet
- 2 Full Bathrooms
- Dual Sinks
Schools
- Estates Elementary School
- Corkscrew Middle School
- Palmetto Ridge High School
Utilities
- Central Heating and Cooling System
- Underground Utilities
- Sewer Assessments
- High Speed Internet
- Cable TV Available
Listing and Financial Details
- $3,500 special tax assessment
Community Details
Overview
- 8 Units
- Del Webb Condos
- Ave Maria Community
Amenities
- Community Barbecue Grill
- Restaurant
- Clubhouse
- Billiard Room
- Community Library
Recreation
- Golf Course Community
- Tennis Courts
- Pickleball Courts
- Bocce Ball Court
- Exercise Course
- Community Pool or Spa Combo
- Putting Green
- Dog Park
- Bike Trail
Pet Policy
- Call for details about the types of pets allowed
- 3 Pets Allowed
Map
Home Values in the Area
Average Home Value in this Area
Property History
| Date | Event | Price | Change | Sq Ft Price |
|---|---|---|---|---|
| 09/01/2025 09/01/25 | Pending | -- | -- | -- |
| 07/14/2025 07/14/25 | Price Changed | $297,990 | -3.6% | $164 / Sq Ft |
| 04/15/2025 04/15/25 | Price Changed | $308,999 | +0.7% | $170 / Sq Ft |
| 03/18/2025 03/18/25 | Price Changed | $306,999 | -1.0% | $169 / Sq Ft |
| 02/17/2025 02/17/25 | Price Changed | $309,990 | -5.5% | $171 / Sq Ft |
| 09/11/2024 09/11/24 | Price Changed | $328,119 | +2.5% | $181 / Sq Ft |
| 08/13/2024 08/13/24 | Price Changed | $319,999 | -8.1% | $176 / Sq Ft |
| 07/24/2024 07/24/24 | For Sale | $348,169 | -- | $192 / Sq Ft |
Similar Homes in Ave Maria, FL
Source: Multiple Listing Service of Bonita Springs-Estero
MLS Number: 224061707
- 5693 Mayflower Way Unit 1106
- 5693 Mayflower Way Unit 1102
- 5693 Mayflower Way Unit 1103
- 5693 Mayflower Way Unit 1101
- 5698 Mayflower Way Unit 403
- 5701 Mayflower Way Unit 1307
- 5701 Mayflower Way Unit 1304
- 5702 Mayflower Way Unit 307
- 5751 Declaration Ct
- 5767 Declaration Ct
- 5731 Declaration Ct
- 5805 Declaration Ct
- 5761 Mayflower Way
- 5796 Declaration Ct
- 5769 Mayflower Way
