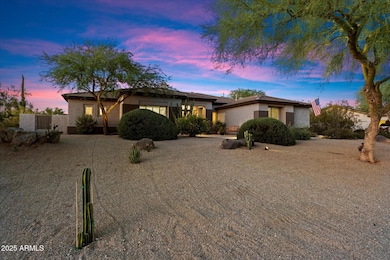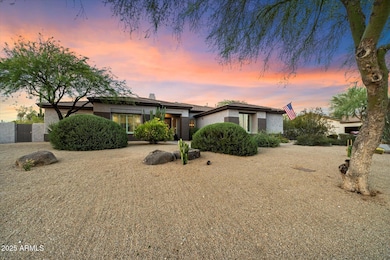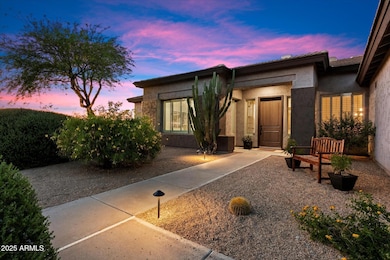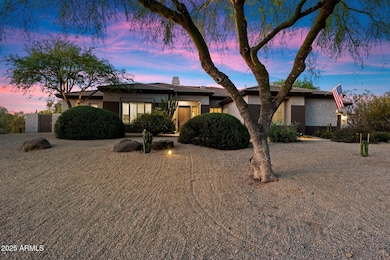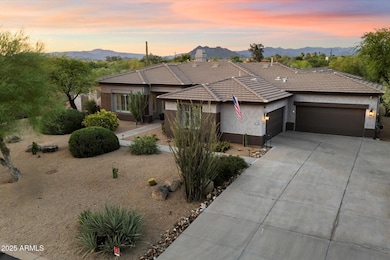
5694 E Greythorn Dr Scottsdale, AZ 85266
Desert Foothills NeighborhoodEstimated payment $9,872/month
Highlights
- Guest House
- Private Pool
- Hydromassage or Jetted Bathtub
- Sonoran Trails Middle School Rated A-
- Viking Appliances
- Granite Countertops
About This Home
North Scottsdale's Hidden Gem - Luxury, Privacy & Breathtaking Views. Welcome to The Preserve—North Scottsdale's best-kept secret. Nestled within a serene, gated enclave, this extraordinary 1.22-acre estate sits on one of the most desirable cul-de-sac lots, completely surrounded by untouched natural open space. Experience ultimate privacy and panoramic views of the Sonoran Desert and iconic Black Mountain. This beautifully maintained single-level home offers nearly 4,300 sq ft of elegant living space, featuring 5 bedrooms, 4.5 baths, a dedicated office/media room, and a bonus flex space — ideal for teens, hobbies, or a quiet retreat. Plus, enjoy the added bonus of a fully equipped, stand-alone casita—perfect for guests or multi-generational living. The heart of the home is a chef's (MORE) dream kitchen featuring high-end stainless steel appliances, built-in Sub-Zero refrigerator, 48" Viking 6-burner gas range with double ovens, an expansive center island, and a charming built-in breakfast banquette. Ideal for entertaining or everyday family gatherings. The luxurious primary suite offers direct access to the backyard and includes a spa-inspired ensuite, generous walk-in closet, and private water closet. A separate wing hosts three additional bedrooms and two full baths, including a Jack-and-Jill configuration, plus a conveniently located powder room off the main living area. Step outside into a resort-style backyard, thoughtfully redesigned to maximize relaxation and entertainment. Enjoy the sparkling PebbleTec pool, spacious ramada, brand-new built-in BBQ, and ample covered and open-air patio spaces for additional lounging, dining, or gardening. Just steps away, discover a fully detached guest casitaan ideal setup for multi-generational living, visitors, or a private rental opportunity. This self-contained retreat includes a full kitchen, dining and living areas, a generous bedroom that fits two queen beds, and a full ensuite bath. Need room for your vehicles, toys, or a workshop? Enjoy two separate garages with parking for four vehicles and additional storage space. Located within the sought-after Cave Creek School District 93, this home is walking distance to Sonoran Trails Middle School and the award-winning Horseshoe Trails Elementary. Cactus Shadows High School, premier private and charter schools, world-class dining, golf, shopping, and major employers like Nationwide Insurance, TSMC and General Dynamics are all nearby. Quick access to Mayo Clinic and Honor Health ensures peace of mind for your healthcare needs. This exceptional property is truly one-of-a-kind. Whether you're seeking a private retreat or a place to gather and grow, this home delivers. Bring your most discerning buyersthey won't want to leave.
Home Details
Home Type
- Single Family
Est. Annual Taxes
- $3,478
Year Built
- Built in 2001
Lot Details
- 1.22 Acre Lot
- Desert faces the front and back of the property
- Wrought Iron Fence
- Block Wall Fence
- Front and Back Yard Sprinklers
- Sprinklers on Timer
HOA Fees
- $120 Monthly HOA Fees
Parking
- 4 Car Garage
- Garage Door Opener
Home Design
- Wood Frame Construction
- Tile Roof
- Foam Roof
- Stone Exterior Construction
- Stucco
Interior Spaces
- 4,298 Sq Ft Home
- 1-Story Property
- Ceiling height of 9 feet or more
- Ceiling Fan
- Gas Fireplace
- Living Room with Fireplace
- Washer and Dryer Hookup
Kitchen
- Double Oven
- Built-In Microwave
- Viking Appliances
- Kitchen Island
- Granite Countertops
Bedrooms and Bathrooms
- 5 Bedrooms
- Primary Bathroom is a Full Bathroom
- 4.5 Bathrooms
- Dual Vanity Sinks in Primary Bathroom
- Hydromassage or Jetted Bathtub
- Bathtub With Separate Shower Stall
Pool
- Private Pool
- Pool Pump
Outdoor Features
- Covered Patio or Porch
- Fire Pit
- Built-In Barbecue
Schools
- Horseshoe Trails Elementary School
- Sonoran Trails Middle School
- Cactus Shadows High School
Utilities
- Central Air
- Heating System Uses Natural Gas
- Water Softener
- High Speed Internet
- Cable TV Available
Additional Features
- No Interior Steps
- Guest House
Community Details
- Association fees include ground maintenance, street maintenance
- The Preserve Association, Phone Number (480) 555-1111
- Built by Monterey Homes
- The Preserve Subdivision
Listing and Financial Details
- Tax Lot 10
- Assessor Parcel Number 212-11-092
Map
Home Values in the Area
Average Home Value in this Area
Tax History
| Year | Tax Paid | Tax Assessment Tax Assessment Total Assessment is a certain percentage of the fair market value that is determined by local assessors to be the total taxable value of land and additions on the property. | Land | Improvement |
|---|---|---|---|---|
| 2025 | $3,478 | $88,082 | -- | -- |
| 2024 | $3,972 | $83,888 | -- | -- |
| 2023 | $3,972 | $101,530 | $20,300 | $81,230 |
| 2022 | $3,813 | $79,010 | $15,800 | $63,210 |
| 2021 | $4,235 | $73,150 | $14,630 | $58,520 |
| 2020 | $4,167 | $70,920 | $14,180 | $56,740 |
| 2019 | $4,035 | $70,720 | $14,140 | $56,580 |
| 2018 | $3,915 | $69,180 | $13,830 | $55,350 |
| 2017 | $3,755 | $66,730 | $13,340 | $53,390 |
| 2016 | $3,733 | $64,020 | $12,800 | $51,220 |
| 2015 | $4,078 | $61,780 | $12,350 | $49,430 |
Property History
| Date | Event | Price | Change | Sq Ft Price |
|---|---|---|---|---|
| 08/07/2025 08/07/25 | Price Changed | $1,750,000 | -5.1% | $407 / Sq Ft |
| 07/17/2025 07/17/25 | Price Changed | $1,845,000 | -5.1% | $429 / Sq Ft |
| 07/03/2025 07/03/25 | For Sale | $1,945,000 | +128.8% | $453 / Sq Ft |
| 01/12/2016 01/12/16 | Sold | $850,000 | -2.9% | $198 / Sq Ft |
| 12/11/2015 12/11/15 | Pending | -- | -- | -- |
| 12/03/2015 12/03/15 | For Sale | $875,000 | +45.8% | $204 / Sq Ft |
| 08/03/2015 08/03/15 | Sold | $600,000 | 0.0% | $140 / Sq Ft |
| 06/26/2015 06/26/15 | Pending | -- | -- | -- |
| 06/11/2015 06/11/15 | Price Changed | $599,900 | -4.0% | $140 / Sq Ft |
| 05/14/2015 05/14/15 | Price Changed | $625,000 | -3.8% | $145 / Sq Ft |
| 04/21/2015 04/21/15 | For Sale | $650,000 | -- | $151 / Sq Ft |
Purchase History
| Date | Type | Sale Price | Title Company |
|---|---|---|---|
| Warranty Deed | -- | None Available | |
| Warranty Deed | $850,000 | Equity Title Agency Inc | |
| Special Warranty Deed | -- | Servicelink Llc | |
| Interfamily Deed Transfer | -- | Servicelink | |
| Trustee Deed | $589,001 | Title365 | |
| Cash Sale Deed | $80,000 | Security Title Agency | |
| Interfamily Deed Transfer | -- | None Available | |
| Warranty Deed | $399,900 | Capital Title Agency Inc | |
| Warranty Deed | $499,900 | -- | |
| Warranty Deed | $551,321 | First American Title | |
| Warranty Deed | -- | First American Title |
Mortgage History
| Date | Status | Loan Amount | Loan Type |
|---|---|---|---|
| Open | $500,000 | Credit Line Revolving | |
| Previous Owner | $150,000 | Credit Line Revolving | |
| Previous Owner | $417,000 | New Conventional | |
| Previous Owner | $399,900 | New Conventional | |
| Previous Owner | $400,000 | Credit Line Revolving | |
| Previous Owner | $374,875 | Fannie Mae Freddie Mac | |
| Previous Owner | $200,000 | Credit Line Revolving | |
| Previous Owner | $489,000 | Unknown | |
| Previous Owner | $100,000 | Unknown | |
| Previous Owner | $493,000 | Unknown | |
| Previous Owner | $465,125 | New Conventional |
Similar Homes in Scottsdale, AZ
Source: Arizona Regional Multiple Listing Service (ARMLS)
MLS Number: 6875879
APN: 212-11-092
- 5712 E Blue Sky Dr
- 5851 E Hedgehog Place
- 5740 E Bent Tree Dr
- 28602 N 58th St
- 5911 E Peak View Rd
- 5630 E Peak View Rd
- 5133 E Juana Ct
- 26807 N 56th St
- 6301 E Bent Tree Dr
- 29001 N 51st Place
- 5820 E Morning Vista Ln
- 5110 E Peak View Rd
- 5049 E Roy Rogers Rd
- 6288 E Red Bird Cir
- 4960 E Dale Ln
- 6293 E Red Bird Cir
- 6311 E Skinner Dr
- 5420 E Duane Ln
- 6612 E Blue Sky Dr
- 6626 E Oberlin Way
- 5630 E Peak View Rd
- 28416 N 50th Way
- 27231 N 47th St
- 28439 N 46th Place
- 4655 E Peak View Rd
- 4550 E Bent Tree Dr
- 6327 E Dixileta Dr
- 29837 N 51st Place
- 4577 E Buckhorn Trail
- 5415 E Hallihan Dr
- 4836 E Eden Dr
- 29118 N 69th Place
- 4867 E Windstone Trail Unit 3
- 5824 E Montgomery Rd
- 4443 E Morning Vista Ln
- 26234 N 46th St
- 27682 N 71st St
- 6119 E Lowden Rd Unit ID1255442P
- 4614 E Prickly Pear Trail
- 4564 E Chisum Trail

