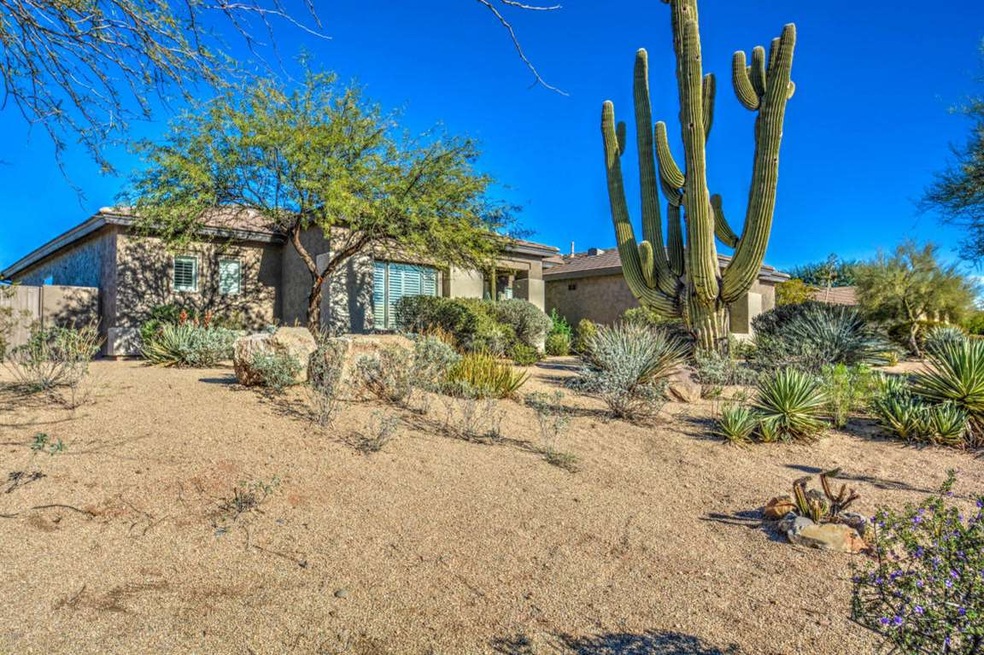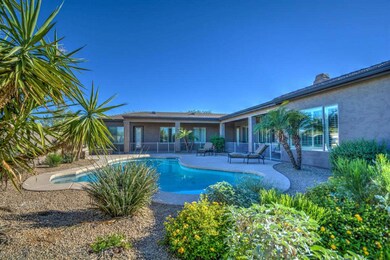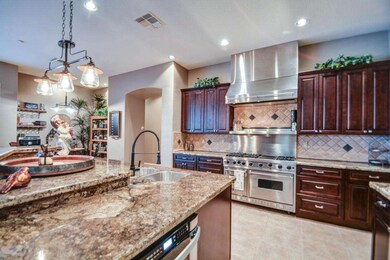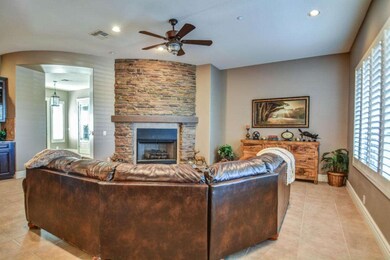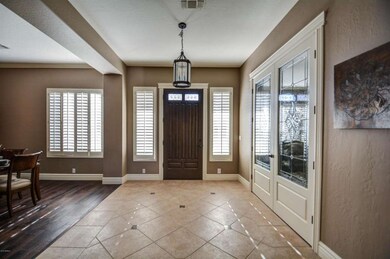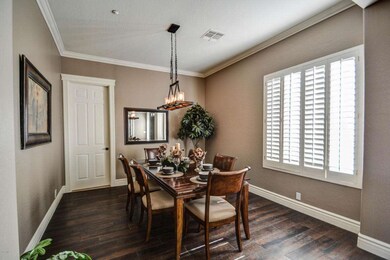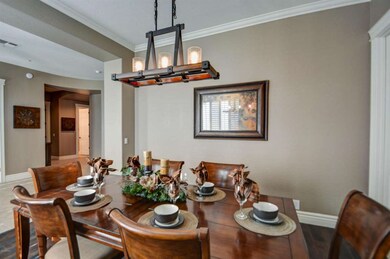
5694 E Greythorn Dr Scottsdale, AZ 85266
Desert Foothills NeighborhoodHighlights
- Guest House
- Private Pool
- Wood Flooring
- Sonoran Trails Middle School Rated A-
- Gated Community
- Hydromassage or Jetted Bathtub
About This Home
As of January 2016Well appointed home on over an acre in the north Scottsdale gated community of The Preserve! 1.22 acres of privacy and pure delight. Truly a chef’s kitchen with VIKING PROFESSIONAL appliances. Fully remodeled home—including all new cabinetry, granite, stacked stone, wood flooring, carpet, lighting, and much more—even in the guest house. Formal foyer entry with living and dining rooms, den with views to the pool, great room with gas fireplace, fabulous floor plan with 4 bedrooms and 3-1/2 baths in the main house and guest house with a full kitchen, great room, bedroom and full bath. You will be delighted by the care that went into choosing the fixtures and colors in this home. Gorgeous custom back splash in the kitchen. Covered patio leads to the pool and BBQ area and guest house.
Last Agent to Sell the Property
Bliss Realty & Investments License #SA634521000 Listed on: 12/03/2015

Home Details
Home Type
- Single Family
Est. Annual Taxes
- $4,078
Year Built
- Built in 2001
Lot Details
- 1.22 Acre Lot
- Cul-De-Sac
- Desert faces the front and back of the property
- Block Wall Fence
- Corner Lot
- Front and Back Yard Sprinklers
- Sprinklers on Timer
HOA Fees
- $100 Monthly HOA Fees
Parking
- 4 Car Direct Access Garage
- Side or Rear Entrance to Parking
- Garage Door Opener
Home Design
- Wood Frame Construction
- Tile Roof
- Stucco
Interior Spaces
- 4,298 Sq Ft Home
- 1-Story Property
- Ceiling height of 9 feet or more
- Gas Fireplace
- Double Pane Windows
- Fire Sprinkler System
Kitchen
- Eat-In Kitchen
- Breakfast Bar
- Built-In Microwave
- Kitchen Island
- Granite Countertops
Flooring
- Wood
- Carpet
- Tile
Bedrooms and Bathrooms
- 5 Bedrooms
- Remodeled Bathroom
- Primary Bathroom is a Full Bathroom
- 4.5 Bathrooms
- Dual Vanity Sinks in Primary Bathroom
- Hydromassage or Jetted Bathtub
- Bathtub With Separate Shower Stall
Outdoor Features
- Private Pool
- Covered patio or porch
Schools
- Desert Sun Academy Elementary School
- Sonoran Trails Middle School
- Cactus Shadows High School
Utilities
- Refrigerated Cooling System
- Heating System Uses Natural Gas
Additional Features
- No Interior Steps
- Guest House
Listing and Financial Details
- Tax Lot 10
- Assessor Parcel Number 212-11-092
Community Details
Overview
- Association fees include ground maintenance
- The Mgmt Trust Az Association, Phone Number (602) 277-7070
- Built by Monterey Homes
- Preserve Subdivision
Security
- Gated Community
Ownership History
Purchase Details
Purchase Details
Home Financials for this Owner
Home Financials are based on the most recent Mortgage that was taken out on this home.Purchase Details
Home Financials for this Owner
Home Financials are based on the most recent Mortgage that was taken out on this home.Purchase Details
Purchase Details
Purchase Details
Purchase Details
Purchase Details
Home Financials for this Owner
Home Financials are based on the most recent Mortgage that was taken out on this home.Purchase Details
Home Financials for this Owner
Home Financials are based on the most recent Mortgage that was taken out on this home.Purchase Details
Home Financials for this Owner
Home Financials are based on the most recent Mortgage that was taken out on this home.Similar Homes in Scottsdale, AZ
Home Values in the Area
Average Home Value in this Area
Purchase History
| Date | Type | Sale Price | Title Company |
|---|---|---|---|
| Warranty Deed | -- | None Available | |
| Warranty Deed | $850,000 | Equity Title Agency Inc | |
| Special Warranty Deed | -- | Servicelink Llc | |
| Interfamily Deed Transfer | -- | Servicelink | |
| Trustee Deed | $589,001 | Title365 | |
| Cash Sale Deed | $80,000 | Security Title Agency | |
| Interfamily Deed Transfer | -- | None Available | |
| Warranty Deed | $399,900 | Capital Title Agency Inc | |
| Warranty Deed | $499,900 | -- | |
| Warranty Deed | $551,321 | First American Title | |
| Warranty Deed | -- | First American Title |
Mortgage History
| Date | Status | Loan Amount | Loan Type |
|---|---|---|---|
| Open | $500,000 | Credit Line Revolving | |
| Previous Owner | $150,000 | Credit Line Revolving | |
| Previous Owner | $417,000 | New Conventional | |
| Previous Owner | $399,900 | New Conventional | |
| Previous Owner | $400,000 | Credit Line Revolving | |
| Previous Owner | $374,875 | Fannie Mae Freddie Mac | |
| Previous Owner | $200,000 | Credit Line Revolving | |
| Previous Owner | $489,000 | Unknown | |
| Previous Owner | $100,000 | Unknown | |
| Previous Owner | $493,000 | Unknown | |
| Previous Owner | $465,125 | New Conventional |
Property History
| Date | Event | Price | Change | Sq Ft Price |
|---|---|---|---|---|
| 07/17/2025 07/17/25 | Price Changed | $1,845,000 | -5.1% | $429 / Sq Ft |
| 07/03/2025 07/03/25 | For Sale | $1,945,000 | +128.8% | $453 / Sq Ft |
| 01/12/2016 01/12/16 | Sold | $850,000 | -2.9% | $198 / Sq Ft |
| 12/11/2015 12/11/15 | Pending | -- | -- | -- |
| 12/03/2015 12/03/15 | For Sale | $875,000 | +45.8% | $204 / Sq Ft |
| 08/03/2015 08/03/15 | Sold | $600,000 | 0.0% | $140 / Sq Ft |
| 06/26/2015 06/26/15 | Pending | -- | -- | -- |
| 06/11/2015 06/11/15 | Price Changed | $599,900 | -4.0% | $140 / Sq Ft |
| 05/14/2015 05/14/15 | Price Changed | $625,000 | -3.8% | $145 / Sq Ft |
| 04/21/2015 04/21/15 | For Sale | $650,000 | -- | $151 / Sq Ft |
Tax History Compared to Growth
Tax History
| Year | Tax Paid | Tax Assessment Tax Assessment Total Assessment is a certain percentage of the fair market value that is determined by local assessors to be the total taxable value of land and additions on the property. | Land | Improvement |
|---|---|---|---|---|
| 2025 | $3,478 | $88,082 | -- | -- |
| 2024 | $3,972 | $83,888 | -- | -- |
| 2023 | $3,972 | $101,530 | $20,300 | $81,230 |
| 2022 | $3,813 | $79,010 | $15,800 | $63,210 |
| 2021 | $4,235 | $73,150 | $14,630 | $58,520 |
| 2020 | $4,167 | $70,920 | $14,180 | $56,740 |
| 2019 | $4,035 | $70,720 | $14,140 | $56,580 |
| 2018 | $3,915 | $69,180 | $13,830 | $55,350 |
| 2017 | $3,755 | $66,730 | $13,340 | $53,390 |
| 2016 | $3,733 | $64,020 | $12,800 | $51,220 |
| 2015 | $4,078 | $61,780 | $12,350 | $49,430 |
Agents Affiliated with this Home
-
Leslie Alshaie
L
Seller's Agent in 2025
Leslie Alshaie
HomeSmart
(602) 230-7600
16 Total Sales
-
Mark Molnau

Seller Co-Listing Agent in 2025
Mark Molnau
HomeSmart
(480) 535-0200
1 in this area
51 Total Sales
-
Robin Drew

Seller's Agent in 2016
Robin Drew
Bliss Realty & Investments
(480) 256-2868
261 Total Sales
-
Corey Wells
C
Buyer's Agent in 2016
Corey Wells
Realty One Group
(480) 315-1240
1 in this area
8 Total Sales
-
AZ Araujo

Seller's Agent in 2015
AZ Araujo
A.Z. & Associates Real Estate Group
(602) 456-7622
43 Total Sales
-
S
Buyer's Agent in 2015
Steven Drew
Southwest Mountain Realty, LLC
Map
Source: Arizona Regional Multiple Listing Service (ARMLS)
MLS Number: 5369264
APN: 212-11-092
- 5712 E Blue Sky Dr
- 5716 E Desert Vista Trail
- 5832 E Bent Tree Dr
- 27805 N 59th Place
- 28602 N 58th St
- 6069 E Ironwood Dr
- 5911 E Peak View Rd
- 5630 E Peak View Rd
- 5149 E Silver Sage Ln
- 27589 N 61st Place
- 5133 E Juana Ct
- 5125 E Juana Ct
- 6240 E Ironwood Dr
- 26807 N 56th St
- 5051 E Lucia Dr
- 5110 E Mark Ln
- 5820 E Morning Vista Ln
- 6111 E Red Bird Rd
- 5110 E Peak View Rd
- 29615 N 55th Place
