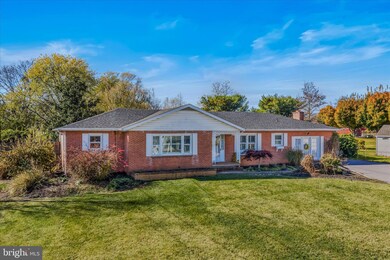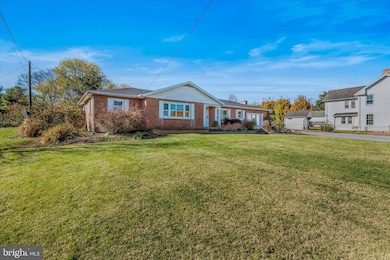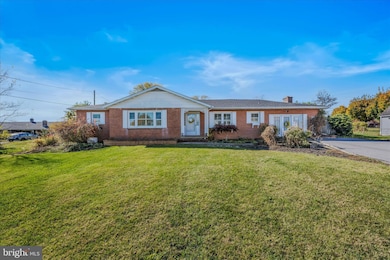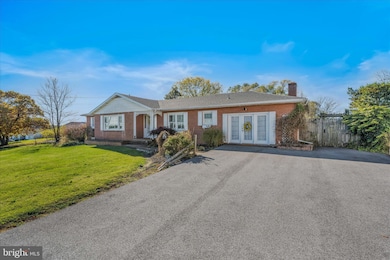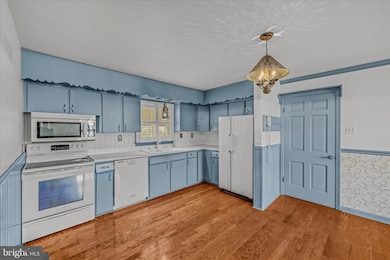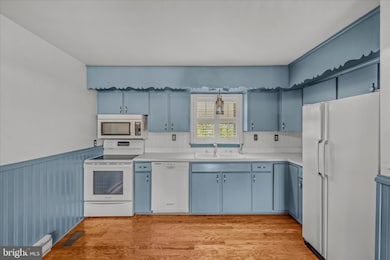5694 Tabler Station Rd Inwood, WV 25428
Estimated payment $1,677/month
Highlights
- Above Ground Pool
- Rambler Architecture
- No HOA
- 0.46 Acre Lot
- Wood Flooring
- Porch
About This Home
Charming Brick Rancher in a Prime Inwood Location!
Step back in time with this lovingly cared-for one-level home full of warmth and character. Featuring a new roof and updated electrical. This home blends timeless charm with modern peace of mind. The cozy fireplace creates an inviting centerpiece for the living area, while the conditioned sunroom offers extra space to relax and enjoy the views of the outdoors. This home offers two spacious living areas, and one could easily be converted into a third bedroom if desired.
Situated on a 1⁄2-acre lot, the property showcases beautiful, mature vegetation that blooms annually, adding natural beauty throughout the seasons. Enjoy summer days by the above-ground pool with a dedicated pool shed, perfect for entertaining or relaxing in your own backyard retreat.
Conveniently located near major commuter routes, shopping, and schools, this home offers the best of both worlds. A rare opportunity to own a well-maintained brick rancher in one of Inwood’s most desirable areas! No HOA, selling "as is"
Listing Agent
(304) 671-4839 sarah.combs@hoffmanrealty.net Hoffman Realty Listed on: 11/05/2025
Home Details
Home Type
- Single Family
Est. Annual Taxes
- $1,250
Year Built
- Built in 1963
Lot Details
- 0.46 Acre Lot
- Board Fence
- Landscaped
- Property is zoned 101
Parking
- Driveway
Home Design
- Rambler Architecture
- Brick Exterior Construction
- Architectural Shingle Roof
Interior Spaces
- 2,004 Sq Ft Home
- Property has 1 Level
- Gas Fireplace
- Crawl Space
Kitchen
- Electric Oven or Range
- Microwave
- Dishwasher
Flooring
- Wood
- Ceramic Tile
- Vinyl
Bedrooms and Bathrooms
- 2 Main Level Bedrooms
Laundry
- Dryer
- Washer
Outdoor Features
- Above Ground Pool
- Shed
- Outbuilding
- Porch
Utilities
- Central Air
- Electric Baseboard Heater
- Electric Water Heater
Community Details
- No Home Owners Association
Listing and Financial Details
- Tax Lot 1
- Assessor Parcel Number 01 14M003600000000
Map
Home Values in the Area
Average Home Value in this Area
Tax History
| Year | Tax Paid | Tax Assessment Tax Assessment Total Assessment is a certain percentage of the fair market value that is determined by local assessors to be the total taxable value of land and additions on the property. | Land | Improvement |
|---|---|---|---|---|
| 2025 | $1,276 | $124,980 | $28,620 | $96,360 |
| 2024 | $1,210 | $118,560 | $23,340 | $95,220 |
| 2023 | $1,203 | $115,200 | $19,980 | $95,220 |
| 2022 | $1,018 | $107,460 | $19,980 | $87,480 |
| 2021 | $954 | $101,340 | $19,980 | $81,360 |
| 2020 | $901 | $96,720 | $19,980 | $76,740 |
| 2019 | $861 | $92,820 | $19,980 | $72,840 |
| 2018 | $845 | $91,320 | $19,980 | $71,340 |
| 2017 | $822 | $88,980 | $19,980 | $69,000 |
| 2016 | $811 | $87,420 | $19,980 | $67,440 |
| 2015 | $761 | $81,600 | $15,660 | $65,940 |
| 2014 | $758 | $81,180 | $15,660 | $65,520 |
Property History
| Date | Event | Price | List to Sale | Price per Sq Ft |
|---|---|---|---|---|
| 11/05/2025 11/05/25 | For Sale | $299,900 | -- | $150 / Sq Ft |
Source: Bright MLS
MLS Number: WVBE2045554
APN: 01-14M-00360000
- Lot 14 Station Square
- Lot 15 Station Square
- Lot 10 Station Square
- Lot 5 Station Square
- Lot 4 Station Square
- Lot 6 Station Square
- Lot 8 Station Square
- Lot 1 Station Square
- 5088 Tabler Station Rd
- Lot B1 Novak Dr
- Lot B2 Novak Dr
- Lot B3 Novak Dr
- 1006 Aztec Dr
- 398 Wren St N
- 400 Wren St N
- 683 Aztec Dr
- 48 Wattley Ct
- 63 Briarcrest Cir
- 31 Crestview Dr
- 46 Wattley Ct
- 24 Judges Ct
- 77 Eminence Dr
- 15 Colossians Ct
- 192 Disciple Ln Unit 334 Dorothy Court
- 124 Pony Cir
- 202 Teal Rd N
- 18 Chillingham Ct
- 30 Trotting Rd
- 72 Bitsy Rd
- 29 Trotting Rd
- 104 Basin Dr
- 92 Embassy Ct
- 44 Marineris Cir
- 34 Asa Ct
- 112 Paynes Ford Rd
- 63 Lockwood Dr
- 14 Sader Dr
- 153 Priority Dr
- 13 Lockwood Dr
- 105 Milburn Dr

