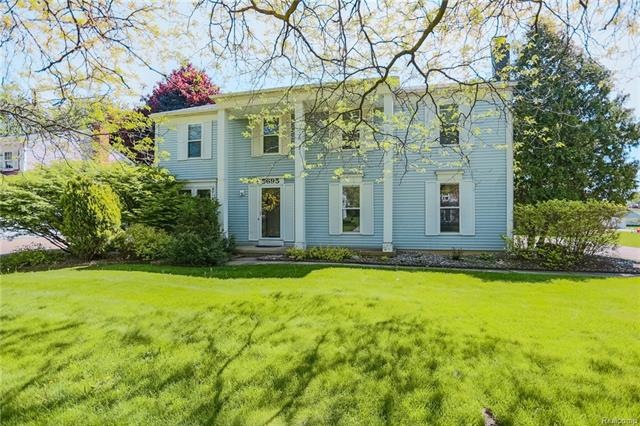
$275,000
- 3 Beds
- 1 Bath
- 1,732 Sq Ft
- 6225 Farmington Rd
- West Bloomfield, MI
PRIME LOCATION with 3/4ths of an Acre with endless opportunity. Across the street from West Bloomfield's new aquatic center along with highway access near Northwestern Highway leading to I696, M10 Lodge Fwy, US 24 Telegraph, and M39 Southfield. This home is being sold "AS IS" and is a great investment opportunity. Owner has invested connecting to the sewer system.
Frank Hermiz Community Choice Realty Associates, LLC
