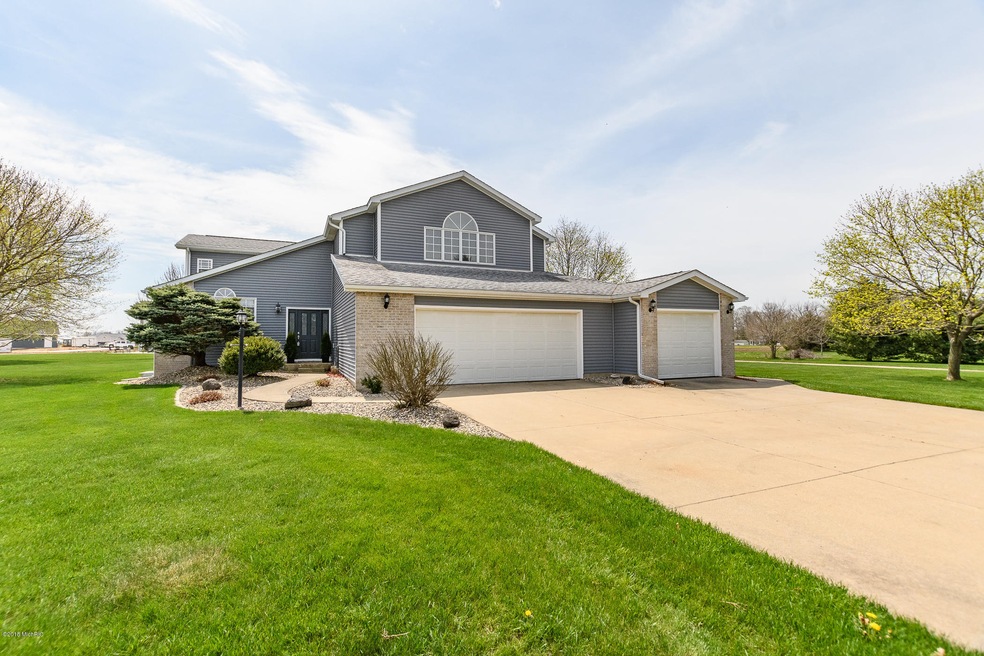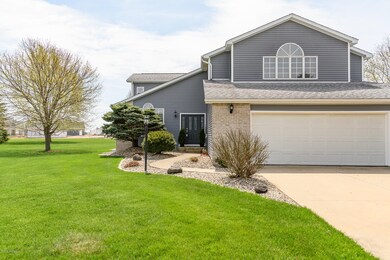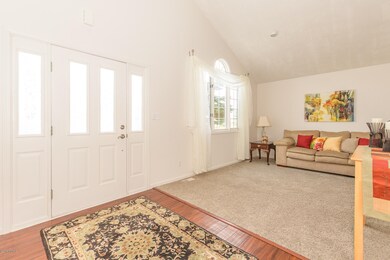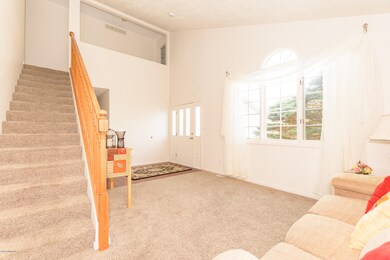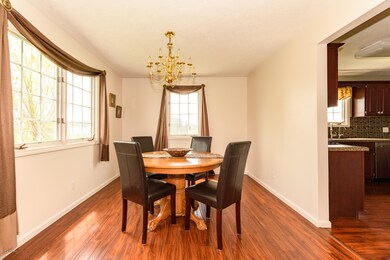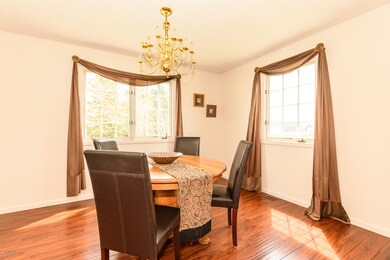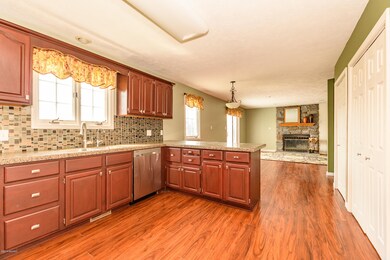
5695 Woodbrook St Schoolcraft, MI 49087
Highlights
- Deck
- Contemporary Architecture
- Wood Flooring
- Schoolcraft Middle School Rated A-
- Recreation Room
- Whirlpool Bathtub
About This Home
As of April 2022New Price! Beautiful 5 bedroom, 4 full bath Woodbrook home! What a great home and value with over 3500 sq feet of finished living space and many improvements! Lovely formal living room with high vaulted ceilings and new carpet greet you when you walk in. The kitchen, eating area and family room are spacious and open. It is an ideal space for entertaining or hanging with the family. The Kitchen features new granite countertops, backsplash and all brand new stainless steel appliances that stay! 3 large pantry's and a sit up snack area are an added delight! The eating area is adjacent to this, as well as a built in desk area! The beautiful family room features a gorgeous stone fireplace making this space warm and cozy. There is a formal dining room right off the kitchen. All of these rooms feature beautiful new cherry bamboo wood floors! A lovely remodeled full bath, laundry room, and an extra bonus room perfect for an office or play room completes this main floor. There are 2 sets of stairs leading to the 2nd floor. The main staircase is off the formal living room and features a landing that overlooks this beautiful area. Additional private stairs are off the family room that lead to the master suite. The master suite is very spacious and features large beautiful windows, tray ceiling, ceiling fan, spacious walk in closet and master bath. The master bath has a new tile shower with a glass door, dual sinks, whirlpool tub, and a separate toilet area. 3 additional large bedrooms with walk in closets and a full bath completes this level. Newer carpet throughout the upstairs! The basement is finished with a large rec area, an additional 5th bedroom, office/craft room and full bath. Tons of storage space is also available in the basement. The backyard has lots of room to play and entertain. The deck off the family room is newly stained and spacious. The 3 car attached garage with workshop is a bonus. This home has a lot to offer with so much living space, large yard, lots of improvements and situated in a wonderful neighborhood! Call today to make your appointment!
Last Agent to Sell the Property
Chuck Jaqua, REALTOR License #6501365752 Listed on: 04/05/2018

Home Details
Home Type
- Single Family
Est. Annual Taxes
- $4,200
Year Built
- Built in 1994
Lot Details
- 0.63 Acre Lot
- Lot Dimensions are 148 x 185
- Shrub
Parking
- 3 Car Attached Garage
- Garage Door Opener
Home Design
- Contemporary Architecture
- Brick Exterior Construction
- Composition Roof
- Vinyl Siding
Interior Spaces
- 2-Story Property
- Built-In Desk
- Ceiling Fan
- Skylights
- Insulated Windows
- Window Treatments
- Family Room with Fireplace
- Living Room
- Dining Area
- Recreation Room
Kitchen
- Eat-In Kitchen
- Range
- Microwave
- Dishwasher
- Snack Bar or Counter
Flooring
- Wood
- Ceramic Tile
Bedrooms and Bathrooms
- 5 Bedrooms
- 4 Full Bathrooms
- Whirlpool Bathtub
Laundry
- Laundry on main level
- Dryer
- Washer
Basement
- Basement Fills Entire Space Under The House
- 1 Bedroom in Basement
Outdoor Features
- Deck
Utilities
- Forced Air Heating and Cooling System
- Heating System Uses Natural Gas
- Well
- Natural Gas Water Heater
- Water Softener Leased
- Septic System
Ownership History
Purchase Details
Home Financials for this Owner
Home Financials are based on the most recent Mortgage that was taken out on this home.Similar Homes in Schoolcraft, MI
Home Values in the Area
Average Home Value in this Area
Purchase History
| Date | Type | Sale Price | Title Company |
|---|---|---|---|
| Warranty Deed | $295,000 | Attorneys Title |
Mortgage History
| Date | Status | Loan Amount | Loan Type |
|---|---|---|---|
| Open | $42,300 | New Conventional | |
| Open | $288,570 | FHA | |
| Closed | $289,656 | FHA | |
| Previous Owner | $177,000 | Adjustable Rate Mortgage/ARM | |
| Previous Owner | $150,000 | New Conventional | |
| Previous Owner | $35,000 | Credit Line Revolving | |
| Previous Owner | $25,000 | Credit Line Revolving | |
| Previous Owner | $142,000 | Unknown |
Property History
| Date | Event | Price | Change | Sq Ft Price |
|---|---|---|---|---|
| 04/29/2022 04/29/22 | Sold | $430,000 | -9.5% | $122 / Sq Ft |
| 02/21/2022 02/21/22 | Pending | -- | -- | -- |
| 12/22/2021 12/22/21 | For Sale | $475,000 | +61.0% | $135 / Sq Ft |
| 03/21/2019 03/21/19 | Sold | $295,000 | -6.2% | $84 / Sq Ft |
| 08/30/2018 08/30/18 | Pending | -- | -- | -- |
| 04/05/2018 04/05/18 | For Sale | $314,500 | -- | $89 / Sq Ft |
Tax History Compared to Growth
Tax History
| Year | Tax Paid | Tax Assessment Tax Assessment Total Assessment is a certain percentage of the fair market value that is determined by local assessors to be the total taxable value of land and additions on the property. | Land | Improvement |
|---|---|---|---|---|
| 2025 | $2,277 | $263,900 | $0 | $0 |
| 2024 | $2,277 | $231,100 | $0 | $0 |
| 2023 | $2,171 | $202,200 | $0 | $0 |
| 2022 | $5,577 | $175,700 | $0 | $0 |
| 2021 | $5,414 | $163,100 | $0 | $0 |
| 2020 | $5,515 | $168,000 | $0 | $0 |
| 2019 | $4,223 | $154,500 | $0 | $0 |
| 2018 | $0 | $154,800 | $0 | $0 |
| 2017 | $0 | $151,200 | $0 | $0 |
| 2016 | -- | $149,500 | $0 | $0 |
| 2015 | -- | $142,300 | $0 | $0 |
| 2014 | -- | $140,900 | $0 | $0 |
Agents Affiliated with this Home
-
S
Seller's Agent in 2022
Steve Jones
Berkshire Hathaway HomeServices MI
-
Eric Graham

Buyer's Agent in 2022
Eric Graham
Five Star Real Estate
(269) 655-6878
26 Total Sales
-
Holly Woodhams

Seller's Agent in 2019
Holly Woodhams
Chuck Jaqua, REALTOR
(269) 760-6690
141 Total Sales
-
Zac Folsom
Z
Buyer's Agent in 2019
Zac Folsom
NextHome ONE of Kalamazoo
(269) 370-1085
142 Total Sales
-
David Thompson
D
Buyer Co-Listing Agent in 2019
David Thompson
Michigan Top Producers
(616) 485-5470
11 Total Sales
Map
Source: Southwestern Michigan Association of REALTORS®
MLS Number: 18013042
APN: 13-25-353-220
- 5771 Woodbrook St
- Parcel 2 S 11th St
- Parcel 3 S 11th St
- Parcel 4 S 11th St
- 16069 Grazenview St
- 5930 Sunshine Ave
- 16406 Prairie Brook
- 15442 Flowerfield Rd
- 330 S Grand St
- 122 N Robinson St
- 2399 W Y Z Ave
- 318 N Grand St
- 319 N Robinson St
- 455 N Centre St
- 512 E Cass St
- VL W V Ave W
- 526 N Cedar St
- 8300 W X Ave
- 8688 W X Ave
- 15974 Rustic Ln S
