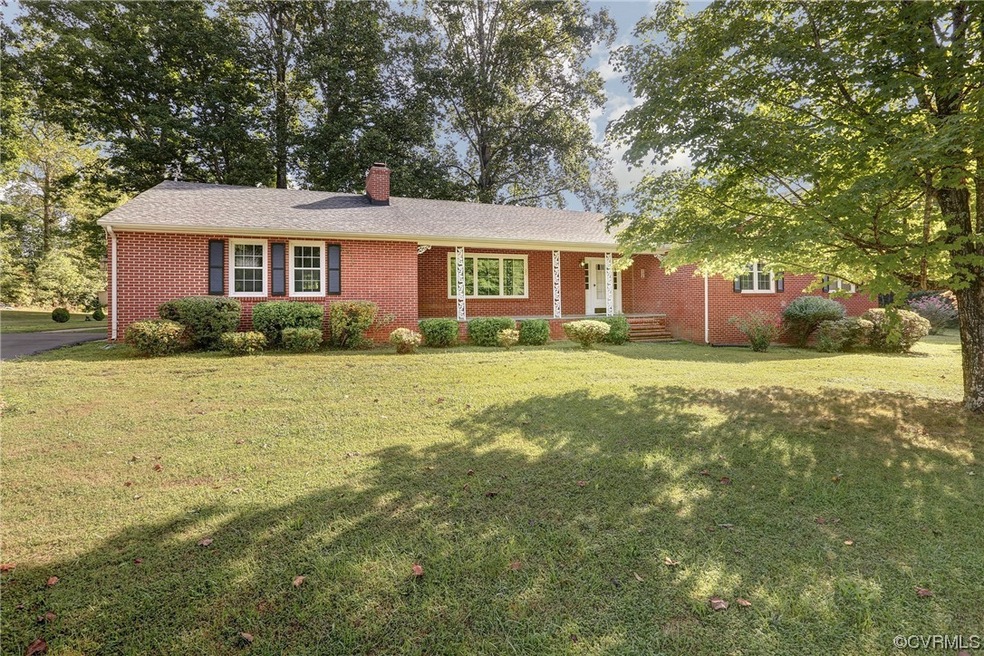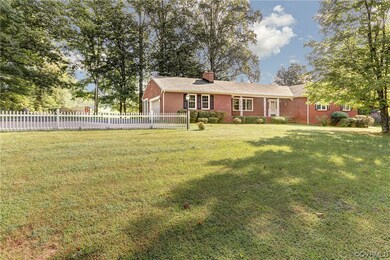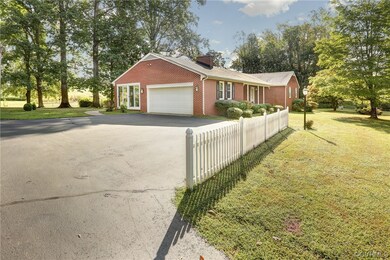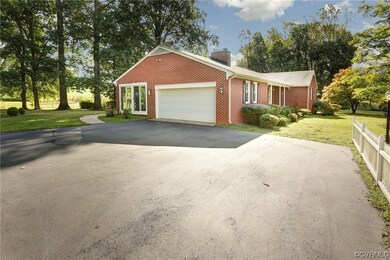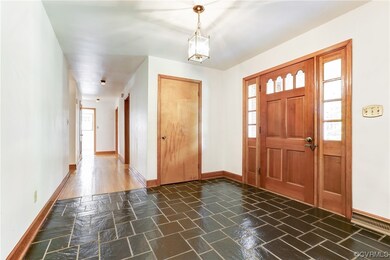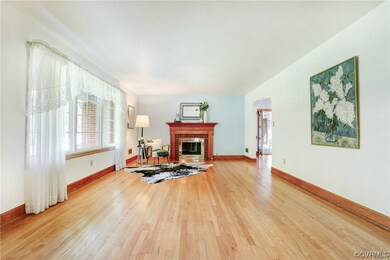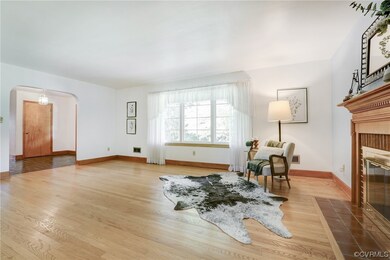
5696 Broad Street Rd Kents Store, VA 23084
Estimated Value: $400,000 - $464,000
Highlights
- Wood Flooring
- 2 Fireplaces
- Solid Surface Countertops
- Goochland High School Rated A-
- Separate Formal Living Room
- 4 Car Direct Access Garage
About This Home
As of November 2023Welcome to 5696 Broad Street Road!!*Elegantly Sited On A Sunlit Knoll Sits This Handsome Traditional Brick Ranch Home On An Almost Two Acre Parcel!*Ideal Home for Entertaining be it Inside or Out!*Numerious Amenities from top to bottom in this spacious home with Full Basement, Over 4000 sq ft under roof!.*FIREFLY Broadband Internet.*Eat-In Kitchen with island and ample cabinetry for storage, Large Family Room with Built-Ins that opens to the Kitchen area, Formal Dining Room, Living Room with Brick Fireplace/Gas Logs, Large Sun Room, Two Bedrooms, Two Baths and Direct Entry Garage round out the first level living area.*Partially finished Basement with Brick Fireplace, plumbing roughed in for a 3rd Bath, Tons of potential waiting for your touches in this spacious area.*Hardwood Floors, Slate Foyer, Paved Driveway and Parking, Walk Up Attic, Huge Patio, Solid Surface Counters and The List Goes On!*All Appliances Convey.*Home Warranty of Purchasers Choice, Seller to Credit At Settlement Up To $600.00.*Property Being Sold "As-Is".*Conveniently located just about 1 mile off the Shannon Hill Exit of I-64.*
Last Agent to Sell the Property
Homefront Realty LLC License #0225079745 Listed on: 09/13/2023
Home Details
Home Type
- Single Family
Est. Annual Taxes
- $1,788
Year Built
- Built in 1967
Lot Details
- 1.85 Acre Lot
- Decorative Fence
- Zoning described as A-1
Parking
- 4 Car Direct Access Garage
- Rear-Facing Garage
- Driveway
- Off-Street Parking
Home Design
- Brick Exterior Construction
- Composition Roof
Interior Spaces
- 2,012 Sq Ft Home
- 1-Story Property
- Wired For Data
- Built-In Features
- Bookcases
- Ceiling Fan
- 2 Fireplaces
- Fireplace Features Masonry
- Thermal Windows
- Bay Window
- French Doors
- Sliding Doors
- Separate Formal Living Room
- Storm Doors
Kitchen
- Eat-In Kitchen
- Dishwasher
- Kitchen Island
- Solid Surface Countertops
Flooring
- Wood
- Concrete
- Slate Flooring
- Vinyl
Bedrooms and Bathrooms
- 3 Bedrooms
- Walk-In Closet
- Bathroom Rough-In
- 2 Full Bathrooms
Laundry
- Dryer
- Washer
Partially Finished Basement
- Basement Fills Entire Space Under The House
- Interior Basement Entry
Outdoor Features
- Glass Enclosed
- Front Porch
Schools
- Byrd Elementary School
- Goochland Middle School
- Goochland High School
Utilities
- Central Air
- Heating System Uses Propane
- Heat Pump System
- Well
- Water Heater
- Septic Tank
- High Speed Internet
Listing and Financial Details
- Assessor Parcel Number 1-1-0-9-A
Ownership History
Purchase Details
Purchase Details
Similar Homes in Kents Store, VA
Home Values in the Area
Average Home Value in this Area
Purchase History
| Date | Buyer | Sale Price | Title Company |
|---|---|---|---|
| Hopkins Marshall Scott | -- | None Listed On Document | |
| Lind Norah H | $60,000 | -- |
Property History
| Date | Event | Price | Change | Sq Ft Price |
|---|---|---|---|---|
| 11/28/2023 11/28/23 | Sold | $365,000 | 0.0% | $181 / Sq Ft |
| 11/02/2023 11/02/23 | Pending | -- | -- | -- |
| 10/31/2023 10/31/23 | Off Market | $365,000 | -- | -- |
| 09/13/2023 09/13/23 | For Sale | $399,900 | -- | $199 / Sq Ft |
Tax History Compared to Growth
Tax History
| Year | Tax Paid | Tax Assessment Tax Assessment Total Assessment is a certain percentage of the fair market value that is determined by local assessors to be the total taxable value of land and additions on the property. | Land | Improvement |
|---|---|---|---|---|
| 2024 | $97 | $123,700 | $113,400 | $10,300 |
| 2023 | $113 | $117,200 | $106,700 | $10,500 |
| 2022 | $117 | $118,900 | $108,600 | $10,300 |
| 2021 | $97 | $114,100 | $106,500 | $7,600 |
| 2020 | $102 | $114,000 | $106,400 | $7,600 |
| 2019 | $604 | $114,000 | $106,400 | $7,600 |
| 2018 | $107 | $104,400 | $104,400 | $0 |
| 2017 | $94 | $110,060 | $104,360 | $5,700 |
| 2016 | $0 | $109,181 | $103,481 | $5,700 |
| 2015 | -- | $109,181 | $103,481 | $5,700 |
| 2014 | -- | $112,996 | $107,296 | $5,700 |
Agents Affiliated with this Home
-
John Payne
J
Seller's Agent in 2023
John Payne
Homefront Realty LLC
(804) 467-9140
40 Total Sales
Map
Source: Central Virginia Regional MLS
MLS Number: 2322372
APN: 1-1-9D
- 4617 Shannon Hill Estates Rd
- 0 Three Chopt Rd
- 0 Roundabout Rd Unit 2515317
- 5322 Woodstone Ct
- 3868 County Line Rd
- 5254 Windsor Park Cir
- 130 Nannie Burton Rd
- 470 Price Rd
- 3812 County Line Rd
- 0 Shannon Hill Rd Unit 2503412
- 645 Nannie Burton Rd
- 7175 Shannon Hill Rd
- 4320 Ironwood Trail
- 4320 Ironwood Trail Unit 8
- 1181 Three Chopt Rd
- 7225 Shannon Hill Rd
- 7625 Venable Rd
- 92 Grace Johnson Ln
- 5034 Ange Rd
- 2915 W Old Mountain Rd
- 5696 Broad Street Rd
- 5696 Broad Street Rd
- 5718 Broad Street Rd
- 5715 Broad Street Rd
- 5707 Broad Street Rd
- 5681 Broad Street Rd
- 5721 Broad Street Rd
- 0000 Broad St
- 0 Shannon Hill Unit 2908295
- 0 Shannon Hill Unit 2908294
- 0 Shannon Hill Unit 2731260
- 5733 Broad Street Rd
- 5735 Three Chopt Rd
- 5620 Three Chopt Rd
- 5778 Broad Street Rd
- 5616 Broad Street Rd
- 5671 Broad Street Rd
- 5781 Broad Street Rd
- 5780 Broad Street Rd
- 5346 Martin Rd
