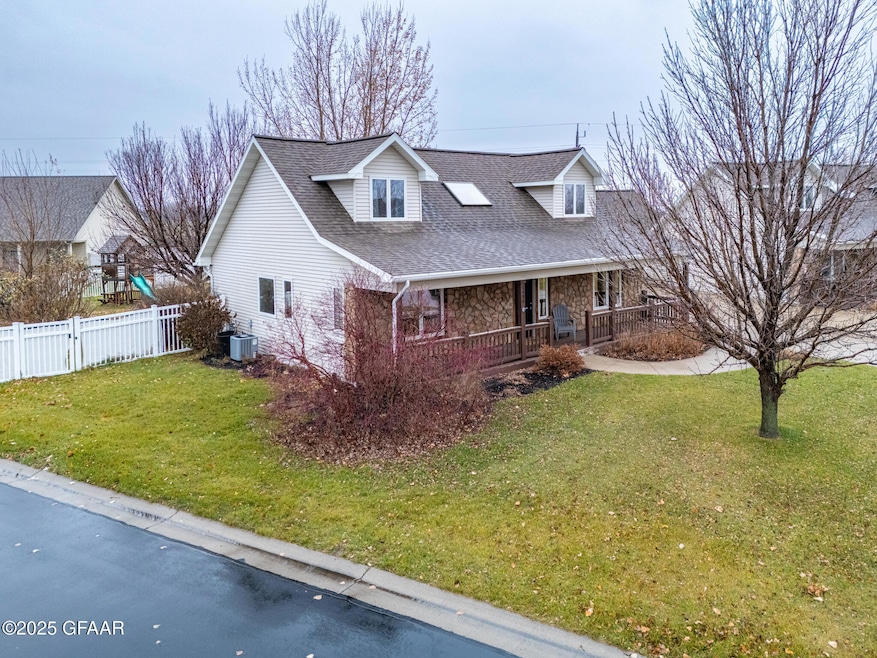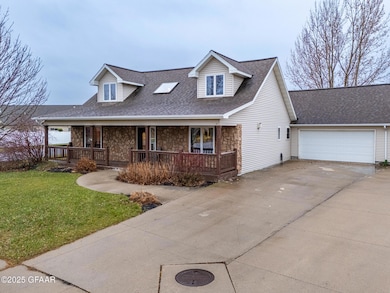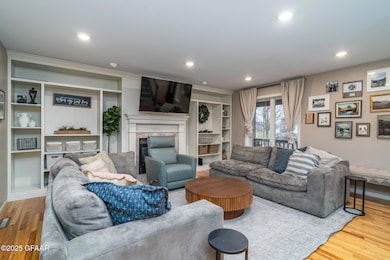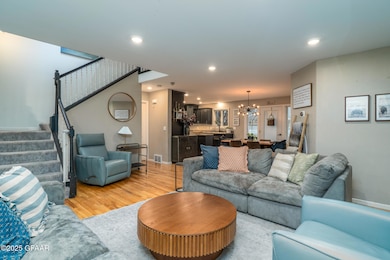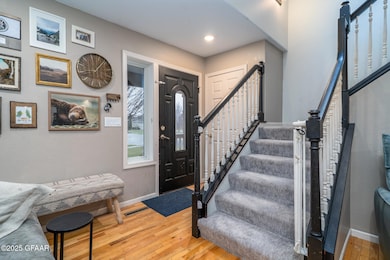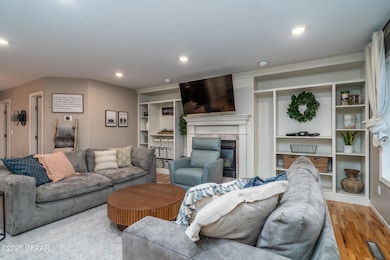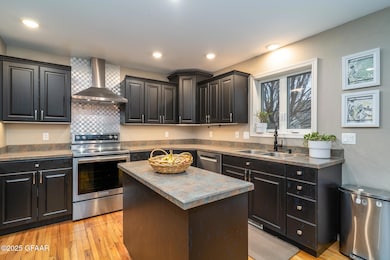5696 Cypress Point Dr Grand Forks, ND 58201
Estimated payment $2,427/month
Highlights
- Deck
- 2 Car Attached Garage
- Patio
- Discovery Elementary School Rated A-
- Cooling Available
- Fenced
About This Home
Step into this exceptional home, where modern comfort meets timeless style. Built in 2002, this spacious twin-home offers 1,930 sq ft of well-designed living space (3 beds / 3 baths). The main level impresses with rich hardwood floors and a thoughtfully updated kitchen—the kind of space that invites both everyday living and entertaining. Light fills the open floor plan as the living area flows seamlessly to the dining area and beyond. A warm gas fireplace framed by custom built-ins anchors the gathering area and adds cozy ambiance for year-round enjoyment. Retreat to the main-level primary suite a private sanctuary complete with its own full bath & spacious closet. Two additional bedrooms and a bath upstairs provide flexibility for family, guests, or a home office. Outdoors you'll find a fully fenced backyard and a patio perfect for summer grilling, relaxing, or watching the sunset. Parking is a breeze with an attached two-car garage, and the home sits on a roughly 0.27-acre lot in a neighborhood that offers that just-right balance of privacy and convenience. Don't miss the opportunity to make this remarkable property your home. Schedule a viewing today and see how it blends easy living with thoughtful details.
Open House Schedule
-
Sunday, November 23, 20251:00 to 2:30 pm11/23/2025 1:00:00 PM +00:0011/23/2025 2:30:00 PM +00:00Liza McLean will be the host.Add to Calendar
Townhouse Details
Home Type
- Townhome
Est. Annual Taxes
- $4,473
Year Built
- Built in 2002
Lot Details
- Fenced
Parking
- 2 Car Attached Garage
- Heated Garage
- Garage Door Opener
Home Design
- Twin Home
- Poured Concrete
Interior Spaces
- 1,930 Sq Ft Home
- 1.5-Story Property
- Gas Fireplace
- Crawl Space
Kitchen
- Range
- Microwave
- Dishwasher
Bedrooms and Bathrooms
- 3 Bedrooms
Laundry
- Dryer
- Washer
Outdoor Features
- Deck
- Patio
Schools
- Discovery Elementary School
- South Middle School
- Red River High School
Utilities
- Cooling Available
- Heating Available
Listing and Financial Details
- Assessor Parcel Number 44211602800
Map
Home Values in the Area
Average Home Value in this Area
Tax History
| Year | Tax Paid | Tax Assessment Tax Assessment Total Assessment is a certain percentage of the fair market value that is determined by local assessors to be the total taxable value of land and additions on the property. | Land | Improvement |
|---|---|---|---|---|
| 2024 | $4,473 | $167,000 | $0 | $0 |
| 2023 | $5,061 | $159,500 | $29,000 | $130,500 |
| 2022 | $4,117 | $149,000 | $29,200 | $119,800 |
| 2021 | $2,159 | $135,750 | $29,200 | $106,550 |
| 2020 | $2,460 | $131,100 | $29,200 | $101,900 |
| 2018 | $4,111 | $120,500 | $23,950 | $96,550 |
| 2017 | $4,128 | $120,500 | $23,950 | $96,550 |
| 2016 | $4,025 | $0 | $0 | $0 |
| 2015 | $3,840 | $0 | $0 | $0 |
| 2014 | $3,799 | $120,500 | $0 | $0 |
Property History
| Date | Event | Price | List to Sale | Price per Sq Ft | Prior Sale |
|---|---|---|---|---|---|
| 11/20/2025 11/20/25 | For Sale | $389,000 | -- | $202 / Sq Ft | |
| 10/20/2023 10/20/23 | Off Market | -- | -- | -- | |
| 10/20/2023 10/20/23 | Off Market | -- | -- | -- | |
| 03/07/2022 03/07/22 | Sold | -- | -- | -- | View Prior Sale |
| 02/05/2022 02/05/22 | Pending | -- | -- | -- | |
| 01/14/2022 01/14/22 | For Sale | -- | -- | -- | |
| 10/29/2018 10/29/18 | Sold | -- | -- | -- | View Prior Sale |
| 09/29/2018 09/29/18 | Pending | -- | -- | -- | |
| 05/15/2018 05/15/18 | For Sale | -- | -- | -- |
Purchase History
| Date | Type | Sale Price | Title Company |
|---|---|---|---|
| Quit Claim Deed | -- | None Listed On Document | |
| Warranty Deed | -- | Priority Title | |
| Warranty Deed | $284,000 | -- |
Mortgage History
| Date | Status | Loan Amount | Loan Type |
|---|---|---|---|
| Previous Owner | $292,339 | Purchase Money Mortgage |
Source: Grand Forks Area Association of REALTORS®
MLS Number: 25-1737
APN: 44211600028000
- 6100 Kings View Dr Unit 201
- 6617 Riggs Rd
- 6461 Riggs Rd
- 6417 Yukon Ln
- 6386 Riggs Rd
- 6342 Riggs Rd
- 5959 Sylvia Cir
- 5963 Sylvia Cir
- 6418 Riggs Rd
- 6372 Yukon Ln
- 1586 Kings View Dr
- 6328 Yukon Ln
- 1680 Kings View Dr
- 6440 Riggs Rd
- 1542 Rosebud Cir
- 5939 Sylvia Cir
- 1579 Kings View Dr
- 3090 45th Ave S
- 6011 S 14th St
- 6031 S 14th St
- 2150 47th Ave S
- 4177 S Columbia Rd
- 1220 55th Ave S
- 4700 S Washington St Unit G
- 4664 S Washington St
- 4340 Pioneer Dr
- 4551 S Washington St
- 2010 Pembrooke Dr
- 3001 36th Ave S
- 2875 36th Ave S
- 3655 Ruemmele Rd
- 2100 36th Ave S
- 2151 36th Ave S
- 2850 S 36th Ave
- 3450-3500 Ruemmele Rd
- 3174-3374 36th Ave S
- 3535 S 31st St
- 3750 Ruemmele Rd
- 3788 S Washington St
- 2475 32nd Ave S Unit 4
