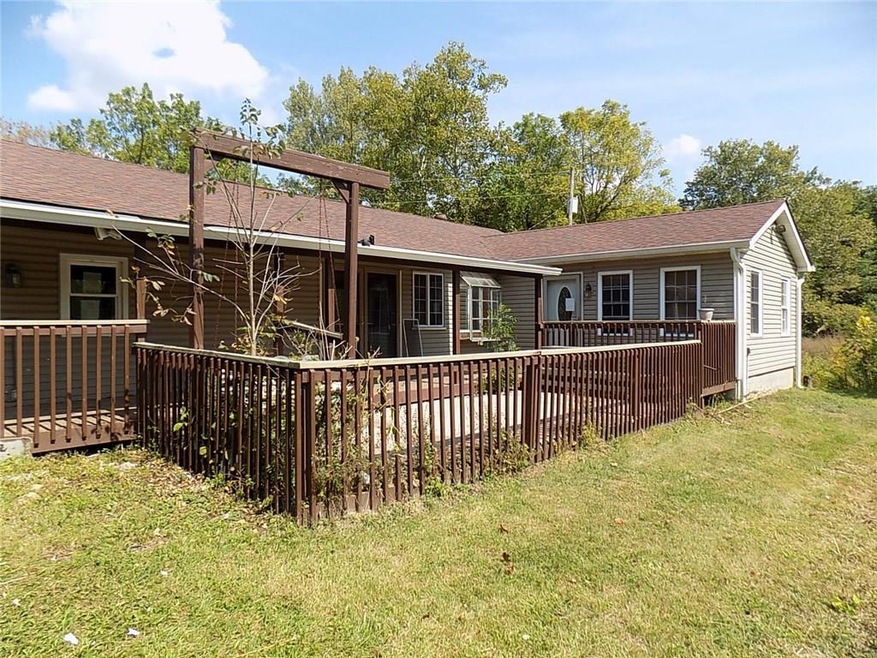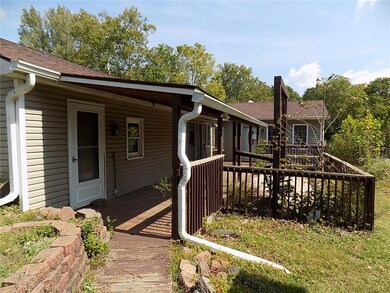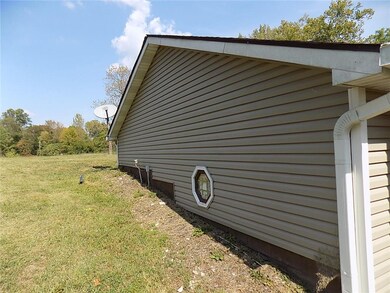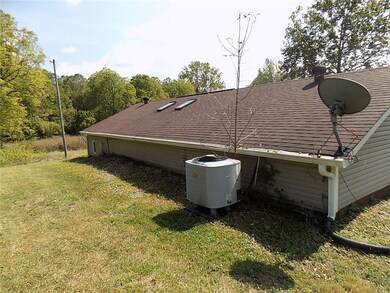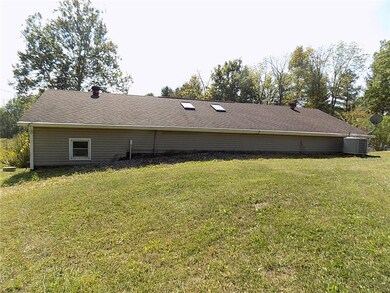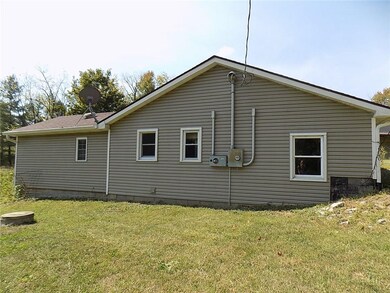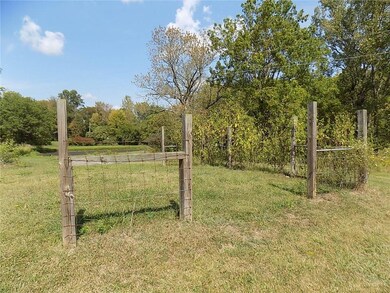
5696 Jones Rd Gosport, IN 47433
About This Home
As of October 2021Quiet country living in beautiful Gosport. This home sits on a large 6+ acre lot with two ponds and an oversized 2 car garage with a workshop and extra storage space. Inside you will find an open floor plan with 3 bedrooms, 2 bathrooms, a spacious kitchen with plenty of cabinet space and separate living and family rooms.
Last Agent to Sell the Property
RE/MAX Advanced Realty License #RB14027621 Listed on: 09/25/2017

Last Buyer's Agent
Christy Norton
Norton Premier Real Estate
Home Details
Home Type
Single Family
Est. Annual Taxes
$2,465
Year Built
1995
Lot Details
0
Listing Details
- Property Sub Type: Single Family Residence
- Architectural Style: Ranch
- Property Type: Residential
- New Construction: No
- Tax Year: 2016
- Year Built: 1995
- Co List Office Phone: 317-298-0961
- Garage Y N: Yes
- Lot Size Acres: 6.08
- Subdivision Name: NO SUBDIVISION
- Inspection Warranties: Not Applicable
- Property Description: Quiet country living in beautiful Gosport. This home sits on a large 6+ acre lot with two ponds and an oversized 2 car garage with a workshop and extra storage space. Inside you will find an open floor plan with 3 bedrooms, 2 bathrooms, a spacious kitchen with plenty of cabinet space and separate living and family rooms.
- Transaction Type: Sale
- Website: www.indyhomepros.com
- Special Features: None
Interior Features
- Basement: No
- Appliances: None
- Levels: One
- Full Bathrooms: 2
- Total Bathrooms: 2
- Total Bedrooms: 3
- Fireplace Features: Family Room
- Fireplaces: 1
- Interior Amenities: Wood Work Painted
- Living Area: 1782
- Other Equipment: Not Applicable
- Room Count: 6
- Eating Area: Dining Combo/Family Room
- Basement Full Bathrooms: 0
- Main Level Full Bathrooms: 2
- Sq Ft Main Upper: 1782
- Main Level Sq Ft: 1782
- Basement Half Bathrooms: 0
- Main Half Bathrooms: 0
- Total Sq Ft: 1782
- Below Grade Sq Ft: 0
- Optional Level Below Grade: No Basement
Exterior Features
- Construction Materials: Vinyl Siding
- Disclosures: BankOwned
- Foundation Details: Concrete Perimeter
- List Price: 115000
- Association Maintained Building Exterior: 0
Garage/Parking
- Fuel: No Fuel Source
- Garage Parking Description: 2 Car Detached
Utilities
- Sewer: Septic Tank
- Cooling: Central Air
- Heating: None
- Water Source: Well
- Solid Waste: 0
- Water Heater: Electric
Lot Info
- Property Attached Yn: No
- Parcel Number: 600819400100000029
- Acres: 5-10 Acres
- Lot Number: 0
- Lot Size: 264,845
Green Features
- Green Certification Y N: 0
Tax Info
- Tax Annual Amount: 2184
- Semi Annual Property Tax Amt: 1092
- Tax Exemption: None
MLS Schools
- School District: Spencer-Owen Community
Ownership History
Purchase Details
Home Financials for this Owner
Home Financials are based on the most recent Mortgage that was taken out on this home.Purchase Details
Home Financials for this Owner
Home Financials are based on the most recent Mortgage that was taken out on this home.Purchase Details
Purchase Details
Similar Homes in Gosport, IN
Home Values in the Area
Average Home Value in this Area
Purchase History
| Date | Type | Sale Price | Title Company |
|---|---|---|---|
| Warranty Deed | $370,000 | Franklin Title Insurance | |
| Quit Claim Deed | -- | None Available | |
| Deed | $92,100 | -- | |
| Special Warranty Deed | $92,058 | Meridian Title Corporation | |
| Sheriffs Deed | $125,359 | Shapiro, Van Ess, Phillips & B |
Mortgage History
| Date | Status | Loan Amount | Loan Type |
|---|---|---|---|
| Previous Owner | $126,000 | New Conventional |
Property History
| Date | Event | Price | Change | Sq Ft Price |
|---|---|---|---|---|
| 10/29/2021 10/29/21 | Sold | $370,000 | +2.8% | $208 / Sq Ft |
| 10/04/2021 10/04/21 | Pending | -- | -- | -- |
| 09/28/2021 09/28/21 | For Sale | $359,900 | +290.8% | $202 / Sq Ft |
| 10/25/2017 10/25/17 | Sold | $92,085 | -19.9% | $52 / Sq Ft |
| 10/06/2017 10/06/17 | Pending | -- | -- | -- |
| 09/25/2017 09/25/17 | For Sale | $115,000 | -- | $65 / Sq Ft |
Tax History Compared to Growth
Tax History
| Year | Tax Paid | Tax Assessment Tax Assessment Total Assessment is a certain percentage of the fair market value that is determined by local assessors to be the total taxable value of land and additions on the property. | Land | Improvement |
|---|---|---|---|---|
| 2024 | $2,465 | $325,300 | $45,400 | $279,900 |
| 2023 | $2,431 | $331,700 | $60,400 | $271,300 |
| 2022 | $2,877 | $307,400 | $56,200 | $251,200 |
| 2021 | $1,776 | $175,000 | $56,200 | $118,800 |
| 2020 | $2,883 | $169,500 | $56,200 | $113,300 |
| 2019 | $2,364 | $130,300 | $38,100 | $92,200 |
| 2018 | $2,422 | $132,900 | $34,100 | $98,800 |
| 2017 | $1,083 | $127,100 | $34,400 | $92,700 |
| 2016 | $1,092 | $127,500 | $34,600 | $92,900 |
| 2014 | $1,025 | $121,700 | $34,700 | $87,000 |
| 2013 | -- | $123,000 | $34,300 | $88,700 |
Agents Affiliated with this Home
-
Christy Norton

Seller's Agent in 2021
Christy Norton
Norton Premier Real Estate
(317) 775-7812
124 Total Sales
-
K
Buyer's Agent in 2021
Kristin Bergunder
Compass Indiana, LLC
-
Dennis Nottingham

Seller's Agent in 2017
Dennis Nottingham
RE/MAX Advanced Realty
(317) 298-0961
150 Total Sales
-
Stewart Duhamell
S
Seller Co-Listing Agent in 2017
Stewart Duhamell
RE/MAX Advanced Realty
182 Total Sales
Map
Source: MIBOR Broker Listing Cooperative®
MLS Number: MBR21514254
APN: 60-08-19-400-100.000-029
- 5078 Evergreen Ln
- 5082 Evergreen Ln
- 358 N 5th St
- 5086 Evergreen Ln
- 14 S 5th St
- 367 E North St
- 5156 Orange Grove Rd
- 00 Orange Grove Rd
- 4775 E Romona Rd
- 5234 Orange Grove Rd
- 5216 Orange Grove Rd
- 0 Jones Rd Unit MBR22024945
- 9730 N Moon Rd
- TBD N Moon Rd
- 7859 Moore Rd
- 7863 Moore Rd
- 9970 N Brown Ln
- 2134 N County Line Rd E
- 00 Estes
- 1980 S Arthur Rd
