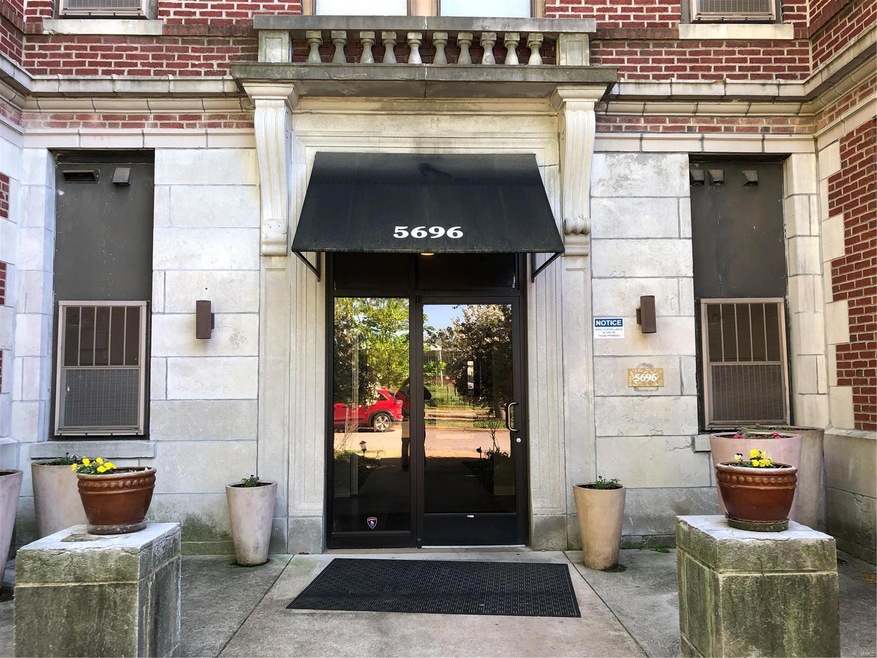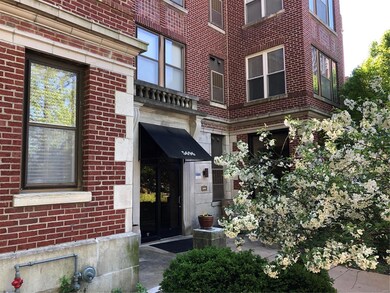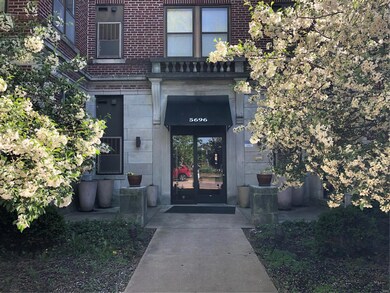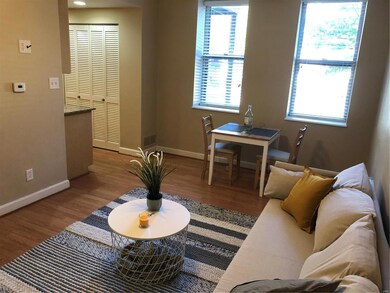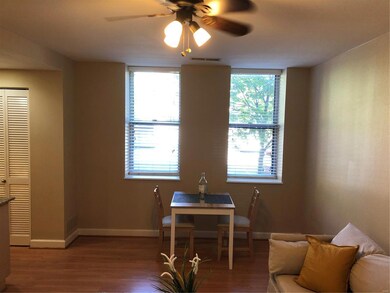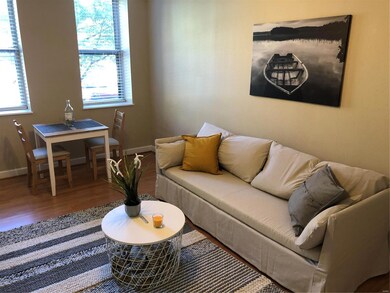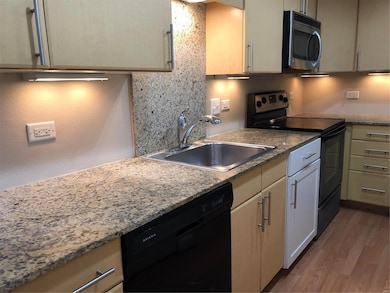
5696 Kingsbury Ave Unit 106 Saint Louis, MO 63112
Central West End NeighborhoodHighlights
- In Ground Pool
- 4-minute walk to Forest Park-Debaliviere
- Wood Flooring
- Clubhouse
- Center Hall Plan
- 5-minute walk to Kingsbury Square Park
About This Home
As of March 2022FIRST FLOOR UNIT with secured, assigned parking space right outside the door! Plus, this unit is included in the Washington University Employer Assisted Housing Program providing up to a $6,000 CREDIT ON DOWN PAYMENT OR PURCHASE PRICE. Classic CWE Condo! Totally updated for today. Great open floor plan. One bed, One bath. Bath with walk-in shower, tile floor and granite top sink. Great closet space throughout. Updated kitchen with granite. Extra storage in basement. Superb fitness room and party facility. Secured parking with extremely close assigned space. Community pool!! Forest Park, the hospitals, Wash U Medical Center, the Universities and the entertainment districts all "a stones throw". Public transportation at your feet. Metro Link & Buses. City living convenience at it's best! Extremely comfortable condo. A great investment. NOTE: All furnishings included!! New! From Ikea!
Last Agent to Sell the Property
Janet McAfee Inc. License #2016035383 Listed on: 04/27/2019

Last Buyer's Agent
Vicki Harp
Berkshire Hathaway HomeServices Alliance Real Estate License #2019025222

Property Details
Home Type
- Condominium
Est. Annual Taxes
- $1,020
Year Built
- Built in 1916
HOA Fees
- $222 Monthly HOA Fees
Home Design
- Brick or Stone Mason
Interior Spaces
- 520 Sq Ft Home
- 3-Story Property
- Ceiling Fan
- Insulated Windows
- Window Treatments
- Panel Doors
- Center Hall Plan
- Combination Dining and Living Room
- Storage
- Laundry on main level
- Home Gym
Kitchen
- Electric Oven or Range
- Range Hood
- <<microwave>>
- Dishwasher
- Disposal
Flooring
- Wood
- Partially Carpeted
Bedrooms and Bathrooms
- 1 Primary Bedroom on Main
- 1 Full Bathroom
- Shower Only
Home Security
Parking
- Off-Street Parking
- Assigned Parking
Accessible Home Design
- Handicap Accessible
- Accessible Parking
Schools
- Hamilton Elem. Community Ed. Elementary School
- Langston Middle School
- Sumner High School
Utilities
- Forced Air Heating and Cooling System
- Heating System Uses Gas
- Gas Water Heater
- High Speed Internet
Additional Features
- In Ground Pool
- Historic Home
- Ground Level Unit
Listing and Financial Details
- Assessor Parcel Number 3875-18-0256-0
Community Details
Overview
- 45 Units
- High-Rise Condominium
Amenities
- Clubhouse
- Laundry Facilities
Security
- Storm Windows
Ownership History
Purchase Details
Home Financials for this Owner
Home Financials are based on the most recent Mortgage that was taken out on this home.Purchase Details
Home Financials for this Owner
Home Financials are based on the most recent Mortgage that was taken out on this home.Purchase Details
Similar Homes in Saint Louis, MO
Home Values in the Area
Average Home Value in this Area
Purchase History
| Date | Type | Sale Price | Title Company |
|---|---|---|---|
| Warranty Deed | -- | None Listed On Document | |
| Warranty Deed | $75,900 | Alliance Title Group | |
| Warranty Deed | -- | Sec |
Mortgage History
| Date | Status | Loan Amount | Loan Type |
|---|---|---|---|
| Previous Owner | $62,100 | New Conventional |
Property History
| Date | Event | Price | Change | Sq Ft Price |
|---|---|---|---|---|
| 07/15/2025 07/15/25 | For Sale | $65,000 | -23.1% | $125 / Sq Ft |
| 03/18/2022 03/18/22 | Sold | -- | -- | -- |
| 03/03/2022 03/03/22 | Pending | -- | -- | -- |
| 02/04/2022 02/04/22 | For Sale | $84,500 | +5.8% | $163 / Sq Ft |
| 09/18/2019 09/18/19 | Sold | -- | -- | -- |
| 06/14/2019 06/14/19 | Price Changed | $79,900 | -3.7% | $154 / Sq Ft |
| 05/07/2019 05/07/19 | Price Changed | $82,950 | -6.8% | $160 / Sq Ft |
| 04/27/2019 04/27/19 | For Sale | $89,000 | -- | $171 / Sq Ft |
Tax History Compared to Growth
Tax History
| Year | Tax Paid | Tax Assessment Tax Assessment Total Assessment is a certain percentage of the fair market value that is determined by local assessors to be the total taxable value of land and additions on the property. | Land | Improvement |
|---|---|---|---|---|
| 2025 | $1,020 | $11,840 | -- | $11,840 |
| 2024 | $974 | $11,070 | -- | $11,070 |
| 2023 | $974 | $11,070 | $0 | $11,070 |
| 2022 | $969 | $10,640 | $0 | $10,640 |
| 2021 | $969 | $10,640 | $0 | $10,640 |
| 2020 | $962 | $10,640 | $0 | $10,640 |
| 2019 | $959 | $10,640 | $0 | $10,640 |
| 2018 | $986 | $10,640 | $0 | $10,640 |
| 2017 | $971 | $10,640 | $0 | $10,640 |
| 2016 | $982 | $10,640 | $0 | $10,640 |
| 2015 | $898 | $10,640 | $0 | $10,640 |
| 2014 | $807 | $10,640 | $0 | $10,640 |
| 2013 | -- | $10,640 | $0 | $10,640 |
Agents Affiliated with this Home
-
Toyin Oduwole

Seller's Agent in 2025
Toyin Oduwole
Coldwell Banker Realty - Gundaker
(314) 258-5771
2 in this area
202 Total Sales
-
B
Seller's Agent in 2022
Barb Sapienza
Berkshire Hathaway HomeServices Alliance Real Estate
-
Jeffrey Uren

Buyer's Agent in 2022
Jeffrey Uren
Worth Clark Realty
(314) 489-2507
11 in this area
350 Total Sales
-
Martin Lammert

Seller's Agent in 2019
Martin Lammert
Janet McAfee Inc.
(314) 971-1949
7 in this area
35 Total Sales
-
V
Buyer's Agent in 2019
Vicki Harp
Berkshire Hathaway HomeServices Alliance Real Estate
Map
Source: MARIS MLS
MLS Number: MIS19031007
APN: 3875-18-0256-0
- 5673 Waterman Blvd Unit 31
- 5683 Waterman Blvd Unit 1W
- 5653 Waterman Blvd Unit 3N
- 5636 Waterman Blvd Unit 4ENW
- 5571 Waterman Blvd Unit A
- 44 Kingsbury Place
- 5783 Mcpherson Ave
- 5344 Delmar Blvd
- 5770 Kingsbury Place
- 5522 Waterman Blvd
- 5784 Westminster Place
- 5507 Waterman Blvd Unit C
- 321 Belt Ave Unit 202
- 5803 Waterman Blvd Unit 1 East
- 85 Waterman Place
- 5845 Nina Place Unit 2W
- 5843 Enright Ave
- 5858 Nina Place Unit 1W
- 5858 Nina Place Unit 3E
- 5356 Delmar Ct
