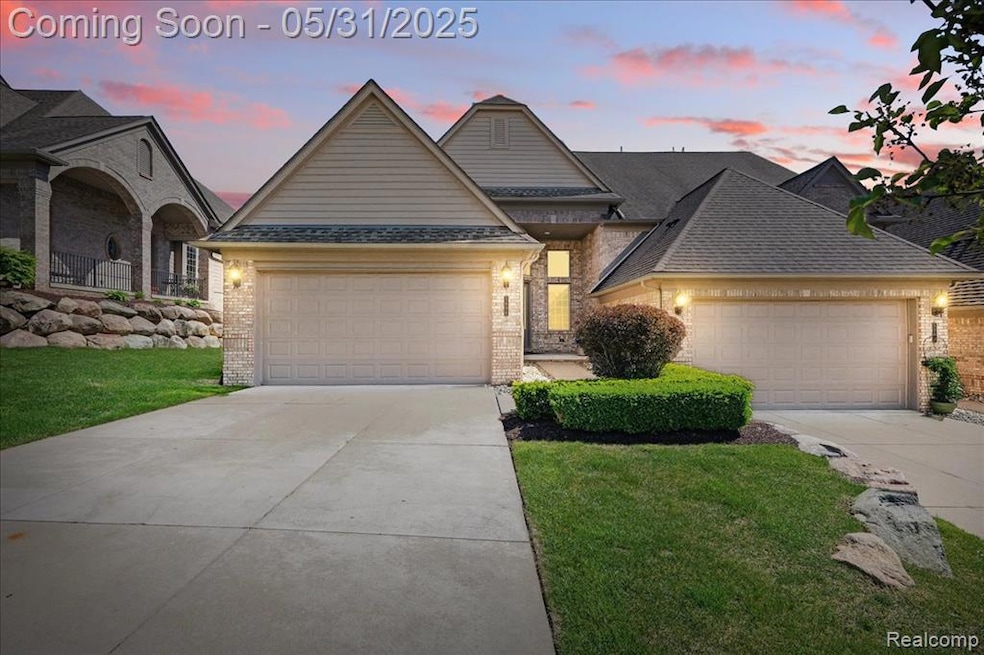
$582,000
- 3 Beds
- 3 Baths
- 1,515 Sq Ft
- 5624 Knob Hill Cir
- Village of Clarkston, MI
Elegant Golf Course Condo Designed for Easy LivingWelcome to 5624 Knob Hill Circle — a beautifully appointed end-unit ranch condo offering over 3,000 sq ft of finished living space with tranquil views of Pine Knob’s Hawk Course. Perfectly suited for people seeking a low-maintenance lifestyle without sacrificing luxury, this home blends sophistication with comfort in one of Clarkston’s most
Anita Vanacker KW Showcase Realty
