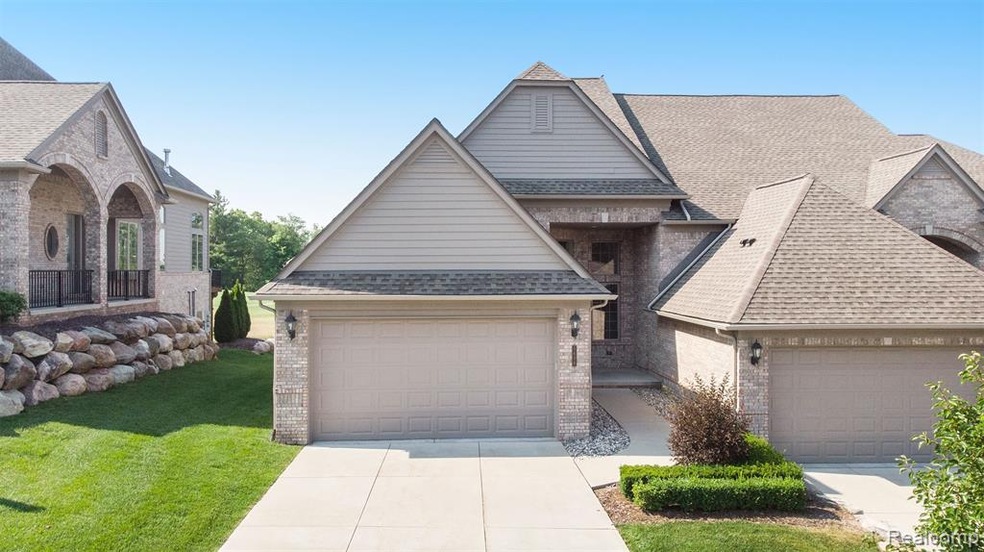
$483,990
- 2 Beds
- 2 Baths
- 1,701 Sq Ft
- 3013 Sheffield Cir
- Village of Clarkston, MI
New Construction Home To Be Built. Move In November-December 2025! With volume ceilings and an open concept layout, this stunning ranch home offers all the right spaces for entertaining and easy every day living. This Bayport floorplan features 2 bedrooms PLUS a flex room and two full bathroomss. The foyer welcomes guests and leads to the impressive dining and gathering rooms with volume ceilings
Heather Shaffer PH Relocation Services LLC
