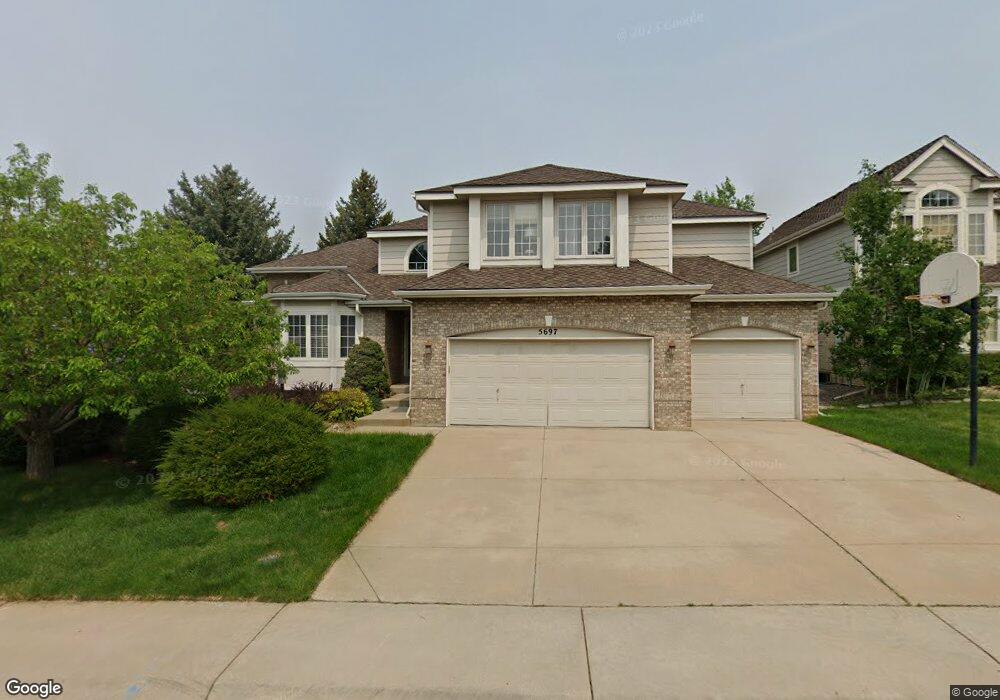5697 S Rifle Ct Centennial, CO 80015
Piney Creek NeighborhoodEstimated Value: $770,000 - $810,000
4
Beds
5
Baths
3,832
Sq Ft
$206/Sq Ft
Est. Value
About This Home
This home is located at 5697 S Rifle Ct, Centennial, CO 80015 and is currently estimated at $789,840, approximately $206 per square foot. 5697 S Rifle Ct is a home located in Arapahoe County with nearby schools including Trails West Elementary School, Falcon Creek Middle School, and Grandview High School.
Ownership History
Date
Name
Owned For
Owner Type
Purchase Details
Closed on
Jun 2, 2021
Sold by
Stephenson Donald S and Stephenson Patricia D
Bought by
Merchant James P and Alvarez Sarah C
Current Estimated Value
Home Financials for this Owner
Home Financials are based on the most recent Mortgage that was taken out on this home.
Original Mortgage
$596,850
Outstanding Balance
$535,643
Interest Rate
2.9%
Mortgage Type
New Conventional
Estimated Equity
$254,197
Purchase Details
Closed on
Dec 7, 1993
Sold by
Richmond Homes Inc Ii
Bought by
Stephenson Donald S and Stephenson Patricia D
Home Financials for this Owner
Home Financials are based on the most recent Mortgage that was taken out on this home.
Original Mortgage
$170,000
Interest Rate
6.86%
Purchase Details
Closed on
Mar 3, 1993
Sold by
Richmond American Homes Of Colorado Inc
Bought by
Richmond Homes Inc Ii
Purchase Details
Closed on
Dec 29, 1989
Sold by
Richmond American Homes Of Colorado Inc
Bought by
Richmond American Homes Of Colorado Inc
Purchase Details
Closed on
Dec 28, 1989
Sold by
Richmond American Homes Of Colorado Inc
Bought by
Richmond American Homes Of Colorado Inc
Purchase Details
Closed on
Oct 3, 1989
Sold by
Conversion Arapco
Bought by
Richmond American Homes Of Colorado Inc
Purchase Details
Closed on
Nov 1, 1985
Sold by
Conversion Arapco
Bought by
Conversion Arapco
Purchase Details
Closed on
Sep 1, 1984
Bought by
Conversion Arapco
Create a Home Valuation Report for This Property
The Home Valuation Report is an in-depth analysis detailing your home's value as well as a comparison with similar homes in the area
Home Values in the Area
Average Home Value in this Area
Purchase History
| Date | Buyer | Sale Price | Title Company |
|---|---|---|---|
| Merchant James P | $725,000 | Land Title Guarantee Company | |
| Stephenson Donald S | $254,579 | Land Title | |
| Richmond Homes Inc Ii | -- | -- | |
| Richmond American Homes Of Colorado Inc | -- | -- | |
| Richmond American Homes Of Colorado Inc | -- | -- | |
| Richmond American Homes Of Colorado Inc | -- | -- | |
| Conversion Arapco | -- | -- | |
| Conversion Arapco | -- | -- |
Source: Public Records
Mortgage History
| Date | Status | Borrower | Loan Amount |
|---|---|---|---|
| Open | Merchant James P | $596,850 | |
| Previous Owner | Stephenson Donald S | $170,000 |
Source: Public Records
Tax History Compared to Growth
Tax History
| Year | Tax Paid | Tax Assessment Tax Assessment Total Assessment is a certain percentage of the fair market value that is determined by local assessors to be the total taxable value of land and additions on the property. | Land | Improvement |
|---|---|---|---|---|
| 2025 | $5,685 | $49,825 | -- | -- |
| 2024 | $5,065 | $53,278 | -- | -- |
| 2023 | $5,065 | $53,278 | $0 | $0 |
| 2022 | $4,029 | $39,852 | $0 | $0 |
| 2021 | $3,876 | $39,852 | $0 | $0 |
| 2020 | $3,749 | $37,610 | $0 | $0 |
| 2019 | $3,658 | $37,610 | $0 | $0 |
| 2018 | $3,824 | $35,107 | $0 | $0 |
| 2017 | $3,762 | $35,107 | $0 | $0 |
| 2016 | $3,751 | $33,273 | $0 | $0 |
| 2015 | $3,625 | $33,273 | $0 | $0 |
| 2014 | $3,503 | $29,293 | $0 | $0 |
| 2013 | -- | $28,410 | $0 | $0 |
Source: Public Records
Map
Nearby Homes
- 17529 E Crestridge Ave
- 16776 E Prentice Cir
- 16672 E Prentice Cir
- 5229 S Pagosa Way
- 18243 E Dorado Ave
- 17954 E Progress Place
- 5171 S Quintero St
- 16395 E Crestline Place
- 5138 S Sedalia Ct
- 17705 E Oakwood Ln
- 5255 S Waco St
- 16264 E Dorado Place
- 6080 S Yampa St
- 6102 S Yampa St
- 17195 E Chenango Ave Unit A
- 18020 E Bellewood Dr
- 17118 E Whitaker Dr Unit D
- 5199 S Yampa Cir
- 17496 E Grand Dr
- 17562 E Whitaker Dr
- 5687 S Rifle Ct
- 17339 E Dorado Dr
- 5698 S Rifle Ct
- 5677 S Rifle Ct
- 17350 E Dorado Dr
- 17360 E Dorado Dr
- 5688 S Rifle Ct
- 17340 E Dorado Dr
- 17402 E Powers Dr
- 17370 E Dorado Dr
- 17432 E Powers Dr
- 5678 S Rifle Ct
- 17330 E Dorado Dr
- 5667 S Rifle Ct
- 17380 E Dorado Dr
- 17452 E Powers Dr
- 5728 S Quintero Cir
- 17320 E Dorado Dr
- 5718 S Quintero Cir
- 5708 S Quintero Cir
