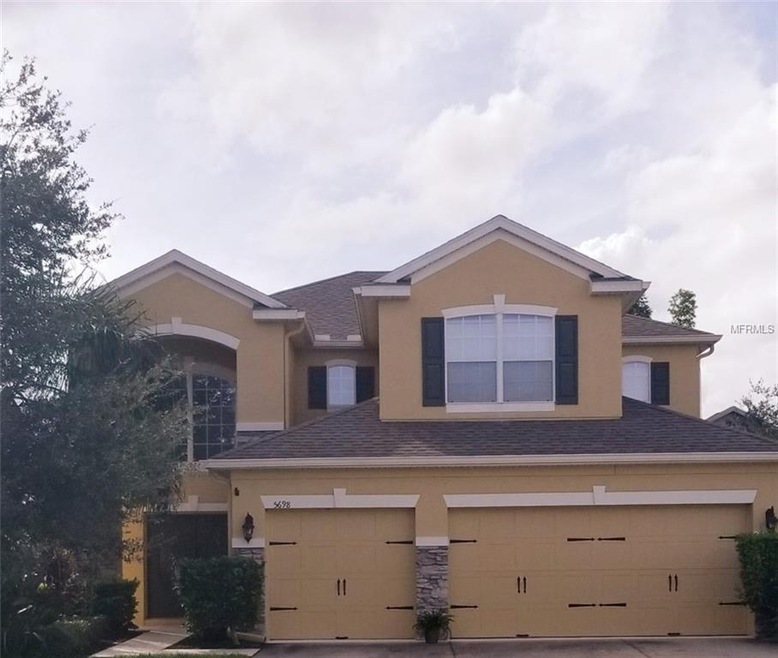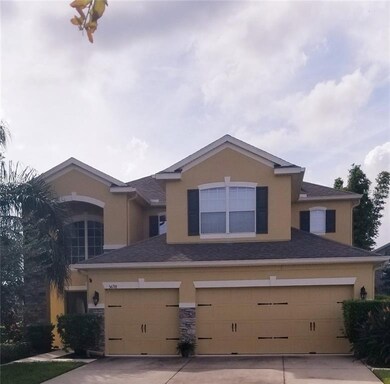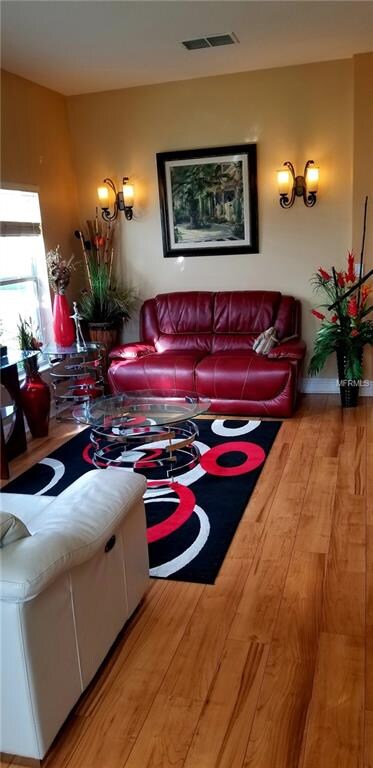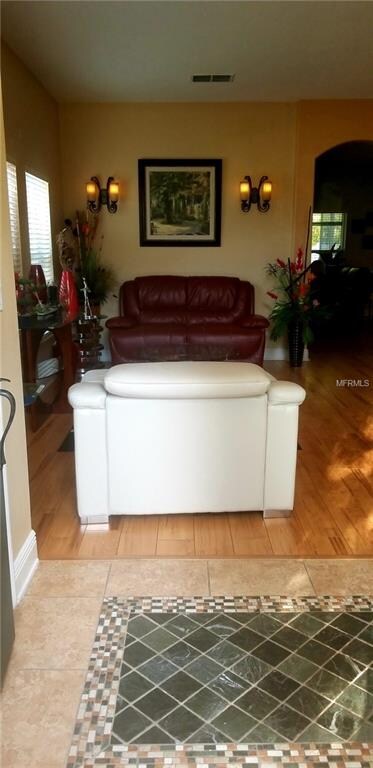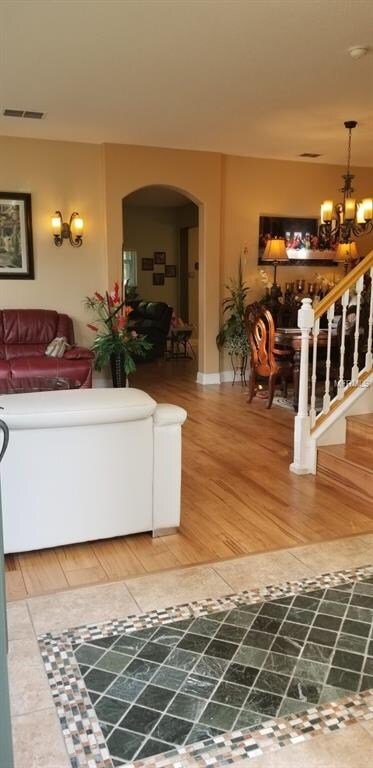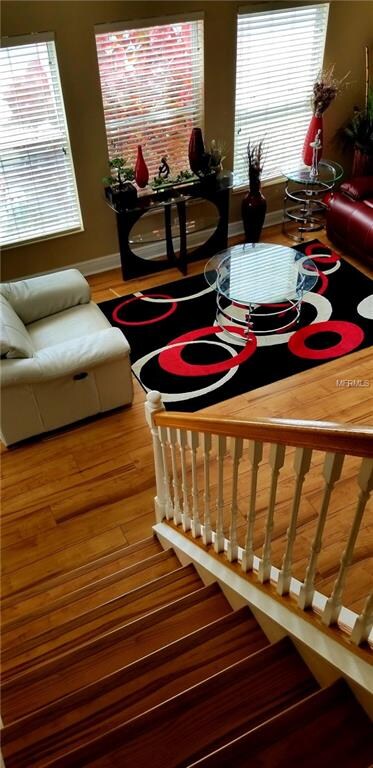
5698 Daley Way Oviedo, FL 32765
Lake Howell NeighborhoodHighlights
- Deck
- Contemporary Architecture
- Corner Lot
- Lake Howell High School Rated A-
- End Unit
- Covered patio or porch
About This Home
As of November 2022Located in Oviedo, close distance to shopping, restaurants and groceries. Great schools and location! A gracious foyer into the formal living and dining room. Family room has central fireplace and open into kitchen. Beautiful cabinets and corian countertops with plenty of storage and walk in pantry. Guest bedroom located downstairs with own private full bath. Three bedrooms and spacious master bedroom located upstairs with a large loft for room or secondary family room. Master bath has dual vanities, garden tub, closet and walk in shower. Big walk in closet inside master bedroom. Laundry room is located upstairs. A corner lot home with 5 bedrooms, 3 full baths and 3 car garage located in a convenient location!!
Last Agent to Sell the Property
UNREAL ESTATE BROKERAGE LLC License #3291954 Listed on: 10/10/2018
Home Details
Home Type
- Single Family
Est. Annual Taxes
- $4,770
Year Built
- Built in 2007
Lot Details
- 7,040 Sq Ft Lot
- Fenced
- Corner Lot
- Irrigation
- Property is zoned PUD
HOA Fees
- $53 Monthly HOA Fees
Parking
- 3 Car Attached Garage
- Garage Door Opener
- Open Parking
Home Design
- Contemporary Architecture
- Slab Foundation
- Shingle Roof
- Block Exterior
- Stucco
Interior Spaces
- 2,787 Sq Ft Home
- 2-Story Property
- Ceiling Fan
- Gas Fireplace
- Blinds
- Fire and Smoke Detector
- Laundry on upper level
Kitchen
- Microwave
- Dishwasher
- Solid Wood Cabinet
Flooring
- Carpet
- Laminate
Bedrooms and Bathrooms
- 5 Bedrooms
- Walk-In Closet
- 3 Full Bathrooms
Outdoor Features
- Deck
- Covered patio or porch
Schools
- Eastbrook Elementary School
- Tuskawilla Middle School
- Lake Howell High School
Utilities
- Central Heating and Cooling System
Community Details
- Clifton Park Subdivision
Listing and Financial Details
- Down Payment Assistance Available
- Visit Down Payment Resource Website
- Tax Lot 88
- Assessor Parcel Number 36-21-30-5SK-0000-0880
Ownership History
Purchase Details
Home Financials for this Owner
Home Financials are based on the most recent Mortgage that was taken out on this home.Purchase Details
Home Financials for this Owner
Home Financials are based on the most recent Mortgage that was taken out on this home.Purchase Details
Home Financials for this Owner
Home Financials are based on the most recent Mortgage that was taken out on this home.Purchase Details
Home Financials for this Owner
Home Financials are based on the most recent Mortgage that was taken out on this home.Purchase Details
Home Financials for this Owner
Home Financials are based on the most recent Mortgage that was taken out on this home.Similar Homes in Oviedo, FL
Home Values in the Area
Average Home Value in this Area
Purchase History
| Date | Type | Sale Price | Title Company |
|---|---|---|---|
| Warranty Deed | $560,000 | Public Title Services | |
| Warranty Deed | $380,000 | Public Title Services Llc | |
| Warranty Deed | $355,000 | First American Title Ins Co | |
| Warranty Deed | $255,000 | The Title Insurance Team Lll | |
| Corporate Deed | $481,300 | Attorney |
Mortgage History
| Date | Status | Loan Amount | Loan Type |
|---|---|---|---|
| Previous Owner | $350,000 | New Conventional | |
| Previous Owner | $336,700 | New Conventional | |
| Previous Owner | $284,000 | New Conventional | |
| Previous Owner | $225,000 | New Conventional | |
| Previous Owner | $384,974 | Unknown |
Property History
| Date | Event | Price | Change | Sq Ft Price |
|---|---|---|---|---|
| 11/03/2022 11/03/22 | Sold | $560,000 | -3.4% | $201 / Sq Ft |
| 10/18/2022 10/18/22 | Pending | -- | -- | -- |
| 10/07/2022 10/07/22 | Price Changed | $580,000 | -1.7% | $208 / Sq Ft |
| 09/09/2022 09/09/22 | Price Changed | $590,000 | -1.7% | $212 / Sq Ft |
| 08/27/2022 08/27/22 | Price Changed | $600,000 | -2.4% | $215 / Sq Ft |
| 08/10/2022 08/10/22 | Price Changed | $615,000 | -2.4% | $221 / Sq Ft |
| 08/01/2022 08/01/22 | For Sale | $630,000 | +65.8% | $226 / Sq Ft |
| 01/18/2019 01/18/19 | Sold | $380,000 | -5.0% | $136 / Sq Ft |
| 12/19/2018 12/19/18 | Pending | -- | -- | -- |
| 10/31/2018 10/31/18 | Price Changed | $399,900 | -1.0% | $143 / Sq Ft |
| 10/10/2018 10/10/18 | For Sale | $404,000 | +58.4% | $145 / Sq Ft |
| 07/07/2014 07/07/14 | Off Market | $255,000 | -- | -- |
| 02/01/2013 02/01/13 | Sold | $255,000 | -6.3% | $91 / Sq Ft |
| 06/14/2012 06/14/12 | Pending | -- | -- | -- |
| 05/04/2012 05/04/12 | For Sale | $272,000 | -- | $98 / Sq Ft |
Tax History Compared to Growth
Tax History
| Year | Tax Paid | Tax Assessment Tax Assessment Total Assessment is a certain percentage of the fair market value that is determined by local assessors to be the total taxable value of land and additions on the property. | Land | Improvement |
|---|---|---|---|---|
| 2024 | $6,704 | $524,470 | -- | -- |
| 2023 | $6,550 | $509,194 | $112,000 | $397,194 |
| 2021 | $4,532 | $350,602 | $0 | $0 |
| 2020 | $4,498 | $345,761 | $0 | $0 |
| 2019 | $4,998 | $337,232 | $0 | $0 |
| 2018 | $4,907 | $326,964 | $0 | $0 |
| 2017 | $4,770 | $311,787 | $0 | $0 |
| 2016 | $3,526 | $257,358 | $0 | $0 |
| 2015 | $3,331 | $253,792 | $0 | $0 |
| 2014 | $3,331 | $251,778 | $0 | $0 |
Agents Affiliated with this Home
-

Seller's Agent in 2022
Rex Hunter
REALTY ONE GROUP INSPIRATION
(407) 459-9029
1 in this area
44 Total Sales
-

Buyer's Agent in 2022
Chris Creegan
CREEGAN GROUP
(407) 509-2159
48 in this area
1,648 Total Sales
-

Buyer Co-Listing Agent in 2022
Denise Dale
CHARLES RUTENBERG REALTY ORLANDO
(407) 733-0254
2 in this area
38 Total Sales
-

Seller's Agent in 2019
Ryan Gehris
UNREAL ESTATE BROKERAGE LLC
(866) 807-9087
2,207 Total Sales
-

Seller's Agent in 2013
Maria Ramirez
THE REALTY FACTOR INC
3 Total Sales
-

Seller Co-Listing Agent in 2013
Roberta Shoopman
CHARLES RUTENBERG REALTY ORLANDO
(321) 246-2617
1 in this area
18 Total Sales
Map
Source: Stellar MLS
MLS Number: O5739402
APN: 36-21-30-5SK-0000-0880
- 8912 Vickroy Terrace
- 8608 Falstaff Place
- 4865 Gorham Ave
- 3172 Jade Tree Point
- 2901 Ashford Park Place
- 4701 New Orleans Cove
- 5325 Cypress Reserve Place
- 9405 Holbrook Dr
- 3031 Pilot House Place
- 4536 N Landmark Dr
- 5060 Cypress Branch Point
- 5072 Cypress Branch Point
- 9501 Holbrook Dr
- 5479 Baytowne Place
- 5406 Baytowne Place
- 2849 Shady Willow Ln
- 8065 Pleasant Pine Cir
- 8162 Lazy Bear Ln
- 9455 Belmont Terrace
- 4504 Trescott Dr
