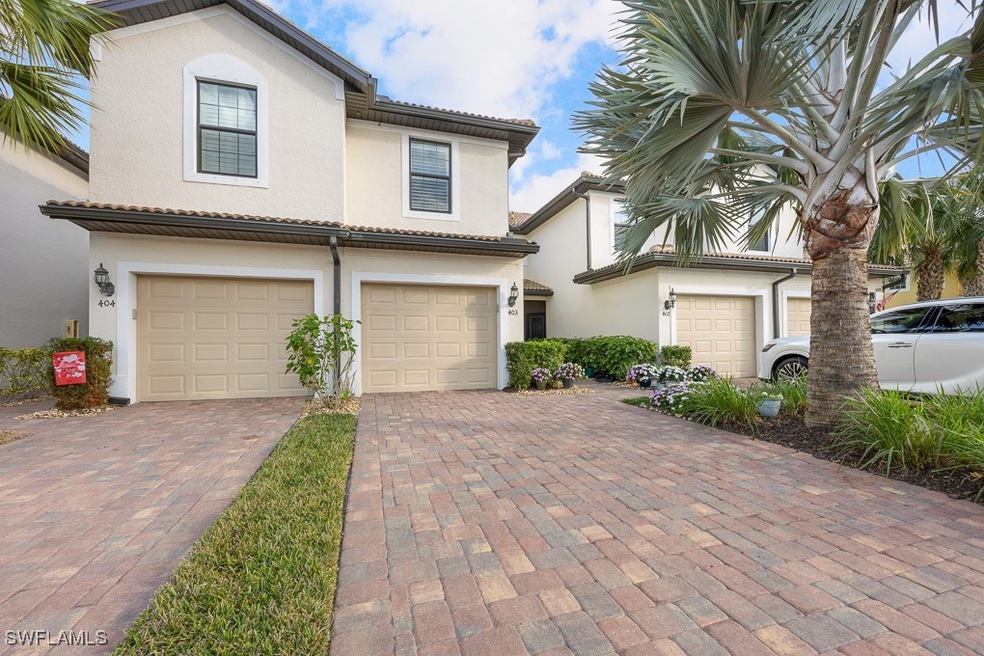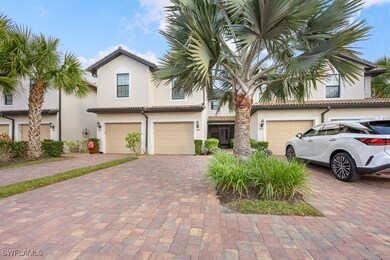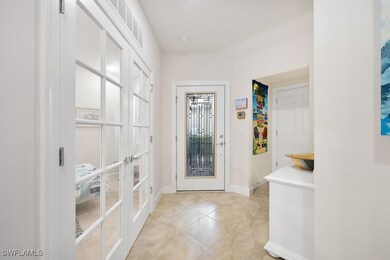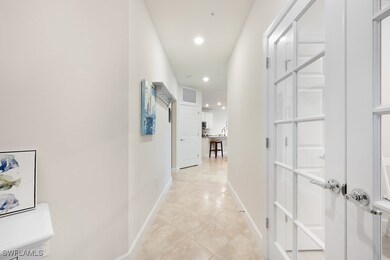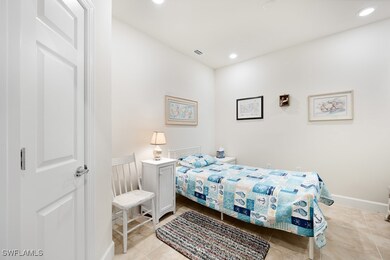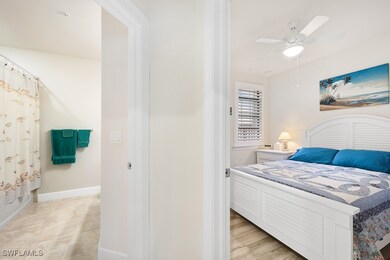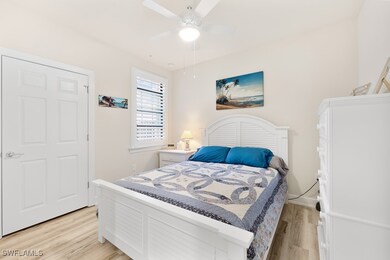
5698 Mayflower Way Unit 403 Ave Maria, FL 34142
Estimated payment $2,798/month
Highlights
- Lake Front
- Senior Community
- Clubhouse
- On Golf Course
- Gated Community
- Furnished
About This Home
5698 MAYFLOWER WAY, Unit #403 - (RARELY AVAILABLE---> GUEST BATH HAS A TUB/SHOWER Combo) FURNISHED TURNKEY! TASTEFULLY DECORATED HOME w/GOLF COURSE & WATER VIEWS!! - 1st Floor HERON Model Carriage Home; Move-In Ready! A GREAT VALUE! Water, Cable TV & High Speed Internet INCLUDED in Condo fees! Features 3 Bedrooms, 2 Full Bathrooms, Accordian Style Hurricane Shutters Providing Maximum Storm Protection. Screened Lanai w/Fabric Roll Down Protection, Tiled in Main Areas, Luxury Vinyl Tile in Bedrooms, Plantation Shutters, Breakfast Nook. Screened Entry w/added Glass Insert in Front Door. East Exposure Provides Premium Year Round Sunrises!! This 55+ Active LifeStyle Community Condominium Complex is Complemented With it's Own Beautiful Exclusive Private Community Pool, Hot Tub, Restrooms & Grills/Dining Area (Exclusive to Mayflower Way Condo Unit Owners). Walking Distance To South Park w/Nature Trails, Lakes and Dog Park. Public 18 Hole Championship Golf Course is Close By. The Del Webb Oasis Club Resort Style Amenity Center features 2 Clubhouses, Activity Director, Resort Style Pool, Lap Pool, Fitness Center, Sauna/Steam Room, Salon, Business Center/Library, Catering Kitchen, Community Patio w/Grill, TV, Fire Pit, Pickle Ball/Bocce/Tennis Courts. Well Managed Condo Association!
Property Details
Home Type
- Condominium
Est. Annual Taxes
- $4,085
Year Built
- Built in 2018
Lot Details
- Lake Front
- On Golf Course
- Cul-De-Sac
- West Facing Home
- Sprinkler System
HOA Fees
Parking
- 1 Car Attached Garage
- Garage Door Opener
- Driveway
Property Views
- Lake
- Golf Course
Home Design
- Coach House
- Tile Roof
- Stone Siding
Interior Spaces
- 1,457 Sq Ft Home
- 1-Story Property
- Furnished
- Ceiling Fan
- Shutters
- Single Hung Windows
- French Doors
- Screened Porch
- Security Gate
Kitchen
- Eat-In Kitchen
- Self-Cleaning Oven
- Microwave
- Ice Maker
- Dishwasher
- Disposal
Flooring
- Laminate
- Tile
Bedrooms and Bathrooms
- 3 Bedrooms
- 2 Full Bathrooms
- Dual Sinks
- Shower Only
- Separate Shower
Laundry
- Dryer
- Washer
Outdoor Features
- Screened Patio
Schools
- Estate Elementary School
- Corkscrew Middle School
- Palmetto High School
Utilities
- Central Heating and Cooling System
- Sewer Assessments
- Cable TV Available
Listing and Financial Details
- Assessor Parcel Number 59940003561
Community Details
Overview
- Senior Community
- Association fees include management, cable TV, insurance, internet, legal/accounting, ground maintenance, pest control, reserve fund
- 24 Units
- Association Phone (239) 455-2001
- Low-Rise Condominium
- Del Webb Subdivision
Amenities
- Shops
- Restaurant
- Clubhouse
- Billiard Room
- Business Center
Recreation
- Golf Course Community
- Pickleball Courts
- Community Pool
- Park
- Dog Park
- Trails
Pet Policy
- Call for details about the types of pets allowed
Security
- Card or Code Access
- Gated Community
- Fire and Smoke Detector
Map
Home Values in the Area
Average Home Value in this Area
Tax History
| Year | Tax Paid | Tax Assessment Tax Assessment Total Assessment is a certain percentage of the fair market value that is determined by local assessors to be the total taxable value of land and additions on the property. | Land | Improvement |
|---|---|---|---|---|
| 2023 | $4,041 | $202,501 | $0 | $0 |
| 2022 | $3,715 | $184,092 | $0 | $0 |
| 2021 | $3,518 | $167,356 | $0 | $167,356 |
| 2020 | $3,346 | $160,071 | $0 | $160,071 |
| 2019 | $3,295 | $155,700 | $0 | $155,700 |
Property History
| Date | Event | Price | Change | Sq Ft Price |
|---|---|---|---|---|
| 04/18/2025 04/18/25 | Price Changed | $299,900 | -4.2% | $206 / Sq Ft |
| 03/10/2025 03/10/25 | Price Changed | $312,900 | -0.6% | $215 / Sq Ft |
| 01/30/2025 01/30/25 | Price Changed | $314,900 | -3.0% | $216 / Sq Ft |
| 11/30/2024 11/30/24 | For Sale | $324,500 | +73.5% | $223 / Sq Ft |
| 08/19/2019 08/19/19 | Sold | $187,000 | -3.7% | $128 / Sq Ft |
| 07/20/2019 07/20/19 | Pending | -- | -- | -- |
| 02/07/2019 02/07/19 | For Sale | $194,114 | -- | $133 / Sq Ft |
Similar Homes in Ave Maria, FL
Source: Florida Gulf Coast Multiple Listing Service
MLS Number: 224095078
APN: 59940003561
- 5702 Mayflower Way Unit 307
- 5701 Mayflower Way Unit 1307
- 5701 Mayflower Way Unit 1304
- 5693 Mayflower Way Unit 1108
- 5693 Mayflower Way Unit 1106
- 5693 Mayflower Way Unit 1102
- 5693 Mayflower Way Unit 1103
- 5693 Mayflower Way Unit 1101
- 5805 Declaration Ct
- 5767 Declaration Ct
- 5751 Declaration Ct
- 5796 Declaration Ct
- 5761 Mayflower Way
- 5769 Mayflower Way
- 5731 Declaration Ct
- 5697 Mayflower Way Unit 1202
- 5705 Mayflower Way
- 5705 Mayflower Way Unit 1402
- 5690 Mayflower Way Unit 601
- 5847 Plymouth Place
- 5717 Legendary Ln
- 5722 Legendary Ln
- 5950 Plymouth Place
- 5280 Beckton Rd
- 5458 Useppa Dr
- 5467 Ferris Ave
- 5447 Ferris Ave
- 5492 Agostino Way
- 6023 Ellerston Way Unit 1823
- 6034 National Blvd Unit 523
- 6034 National Blvd Unit 533
- 5693 Cassidy Ln
- 5651 Double Eagle Cir Unit 4342
- 5749 Double Eagle Cir
- 4405 Annapolis Ave
