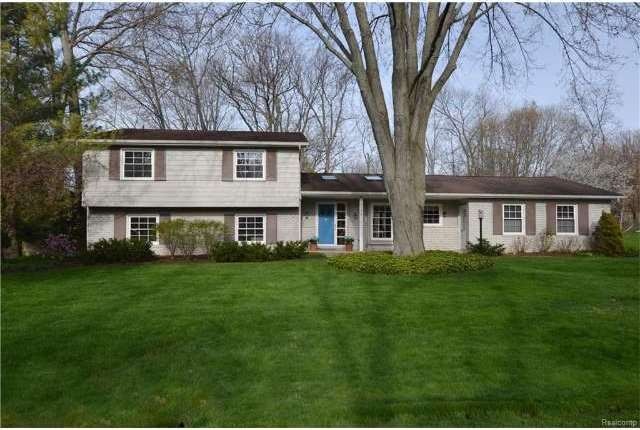
5698 Raven Rd Bloomfield Hills, MI 48301
Highlights
- Covered patio or porch
- 2 Car Direct Access Garage
- Ceiling Fan
- Wylie E. Groves High School Rated A+
- Central Air
- Baseboard Heating
About This Home
As of July 2016Pristine "Kirkwood" home located on premium lot offering serenity and nature daily. 5 bed. 2.5 bath (5th bedroom currently a perfect home office) upper and master bath new, hardwood floors throughout upper level. Replacement and Pella windows, new boiler, newer roof and home generator to name a few of the many features of this home. Both living room and family room offer generous family and entertaining space. LL has nice storage, rec room, wet bar and a work room. Something for everyone. Many skylights adorn this home adding wonderful natural light. This home is truly move-in Ready. BTVAD. Birmingham Schools.
Last Agent to Sell the Property
@properties Christie's Int'l R.E. Birmingham License #6501307687

Home Details
Home Type
- Single Family
Est. Annual Taxes
Year Built
- Built in 1962
Lot Details
- 0.37 Acre Lot
- Lot Dimensions are 119x135
HOA Fees
- $6 Monthly HOA Fees
Home Design
- Quad-Level Property
- Brick Exterior Construction
- Block Foundation
- Composition Roof
Interior Spaces
- 2,754 Sq Ft Home
- Ceiling Fan
- Gas Fireplace
- Family Room with Fireplace
- Partially Finished Basement
Kitchen
- Microwave
- Dishwasher
Bedrooms and Bathrooms
- 5 Bedrooms
Parking
- 2 Car Direct Access Garage
- Garage Door Opener
Outdoor Features
- Covered patio or porch
- Exterior Lighting
Utilities
- Central Air
- Baseboard Heating
- Heating System Uses Natural Gas
- Natural Gas Water Heater
- Cable TV Available
Community Details
- Deb Mestdagh Association, Phone Number (248) 737-6935
- Kirkwood No 1 Subdivision
Listing and Financial Details
- Assessor Parcel Number 1930126026
Map
Home Values in the Area
Average Home Value in this Area
Property History
| Date | Event | Price | Change | Sq Ft Price |
|---|---|---|---|---|
| 03/30/2025 03/30/25 | Pending | -- | -- | -- |
| 03/28/2025 03/28/25 | For Sale | $592,500 | +58.0% | $215 / Sq Ft |
| 07/29/2016 07/29/16 | Sold | $375,000 | -2.6% | $136 / Sq Ft |
| 06/04/2016 06/04/16 | Pending | -- | -- | -- |
| 05/03/2016 05/03/16 | For Sale | $384,900 | -- | $140 / Sq Ft |
Tax History
| Year | Tax Paid | Tax Assessment Tax Assessment Total Assessment is a certain percentage of the fair market value that is determined by local assessors to be the total taxable value of land and additions on the property. | Land | Improvement |
|---|---|---|---|---|
| 2024 | $4,500 | $228,220 | $0 | $0 |
| 2023 | $4,319 | $218,940 | $0 | $0 |
| 2022 | $8,360 | $200,860 | $0 | $0 |
| 2021 | $8,291 | $208,300 | $0 | $0 |
| 2020 | $4,148 | $191,400 | $0 | $0 |
| 2019 | $7,361 | $190,310 | $0 | $0 |
| 2018 | $7,306 | $179,790 | $0 | $0 |
| 2017 | $7,301 | $175,910 | $0 | $0 |
| 2016 | $6,205 | $173,890 | $0 | $0 |
| 2015 | -- | $165,900 | $0 | $0 |
| 2014 | -- | $149,580 | $0 | $0 |
| 2011 | -- | $140,000 | $0 | $0 |
Mortgage History
| Date | Status | Loan Amount | Loan Type |
|---|---|---|---|
| Open | $268,900 | New Conventional | |
| Closed | $300,000 | New Conventional | |
| Previous Owner | $50,000 | Future Advance Clause Open End Mortgage | |
| Previous Owner | $151,000 | New Conventional | |
| Previous Owner | $137,500 | No Value Available |
Deed History
| Date | Type | Sale Price | Title Company |
|---|---|---|---|
| Interfamily Deed Transfer | -- | None Available | |
| Warranty Deed | $375,000 | Devon Title Agency | |
| Deed | $275,000 | -- |
Similar Homes in Bloomfield Hills, MI
Source: Realcomp
MLS Number: 216042323
APN: 19-30-126-026
- 5581 Woodwind Dr
- 5538 Raven Rd
- 4776 Walnut Lake Rd
- 2110 Langham Dr
- 2074 Lakeshire Dr
- 4779 Walnut Lake Rd
- 4660 Quarton Rd
- 5750 Sunnycrest Dr
- 0000 Putnam Dr
- 1918 Lone Pine Rd
- 5190 Clarendon Crest St
- 5881 Naneva Ct
- 4721 Heather Ln
- 5148 Crest Knolls Ct
- 4745 Wendrick Dr
- 4511 Lakeview Ct
- 4550 W Maple Rd
- 5385 Bywood Rd
- 1732 Blair House Ct
- 4510 W Maple Rd
