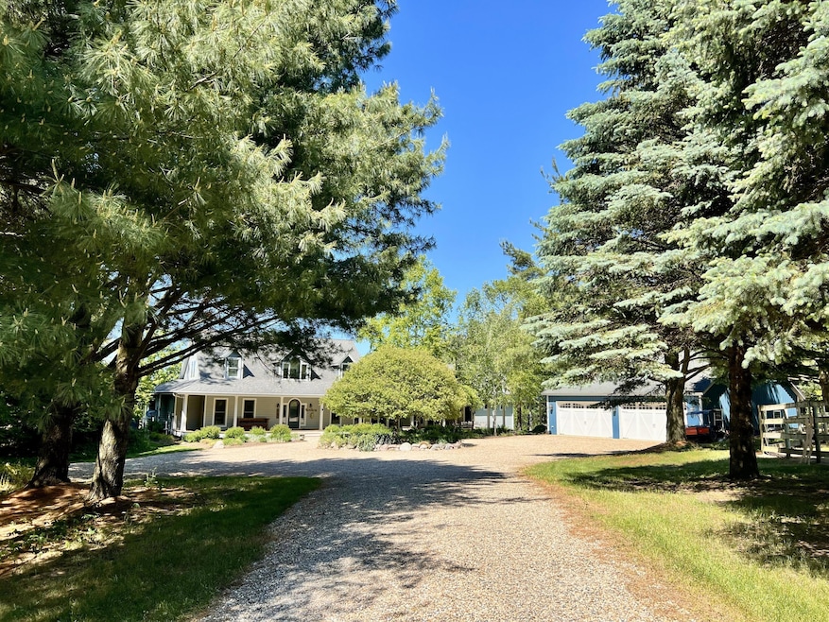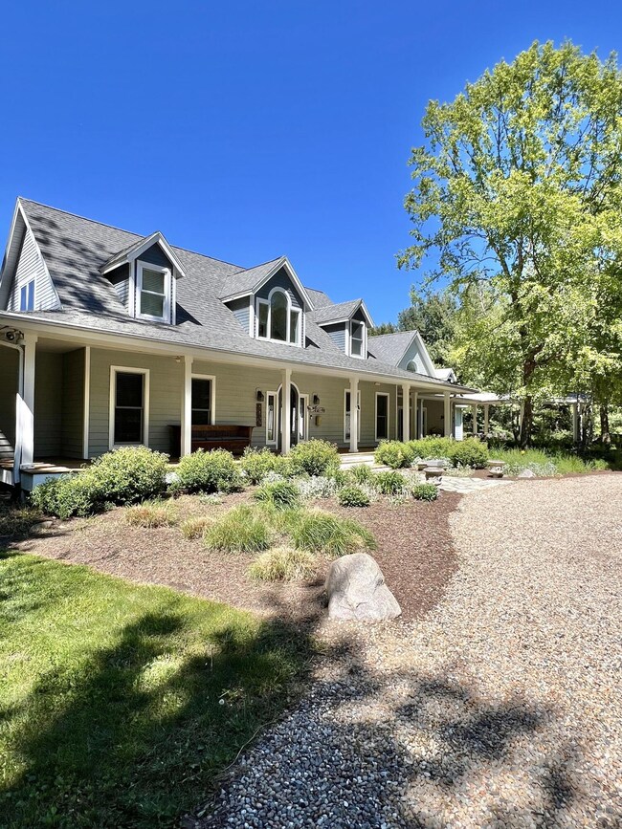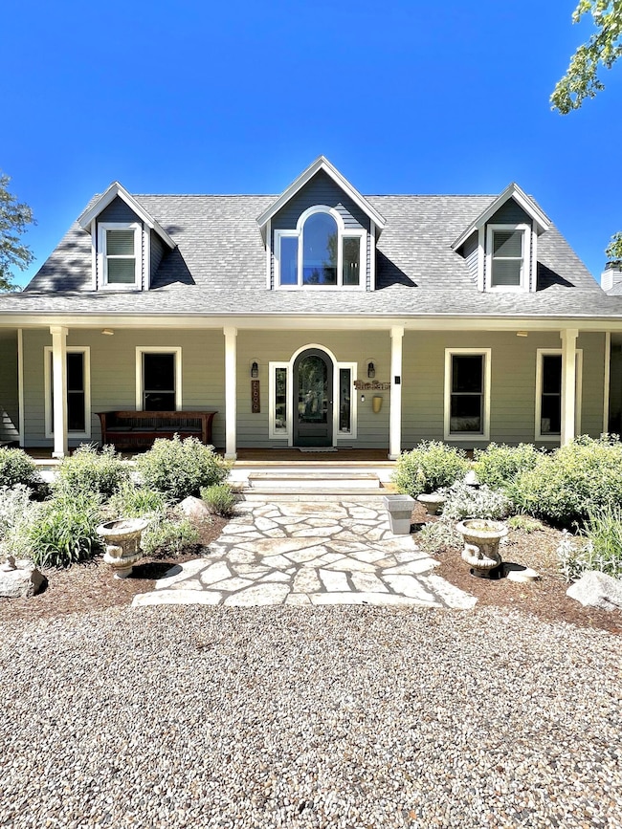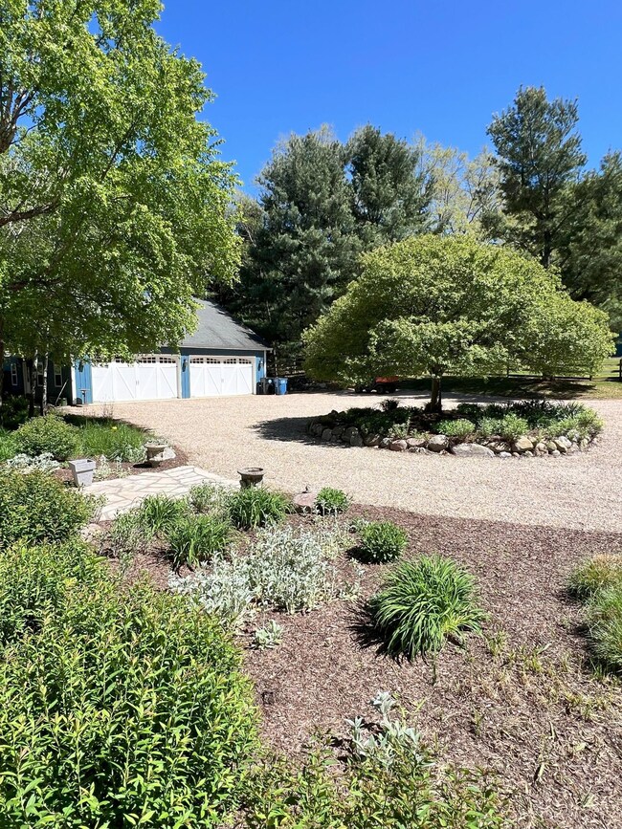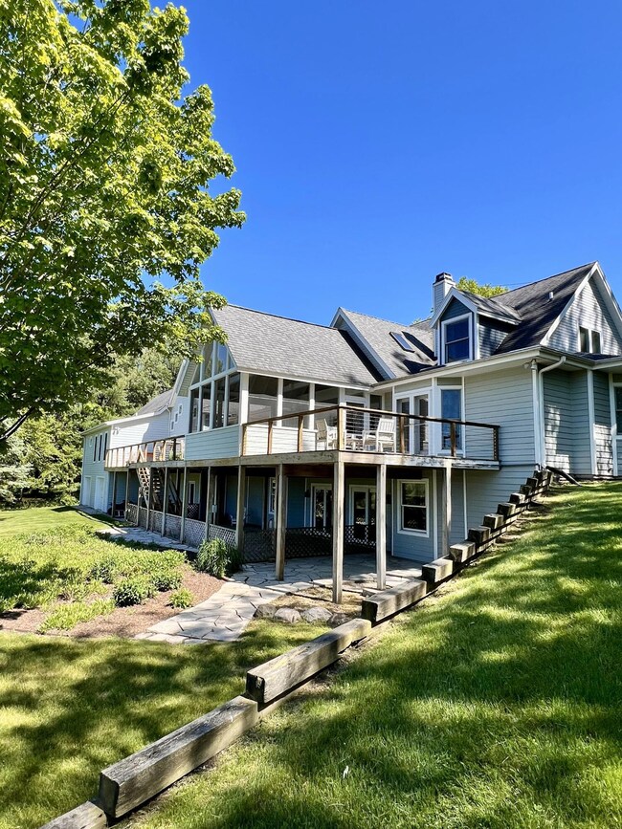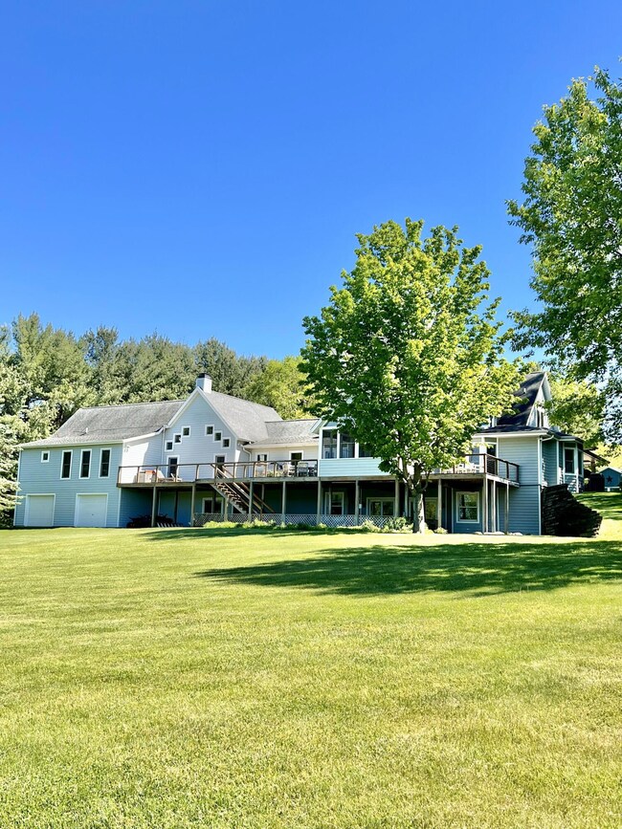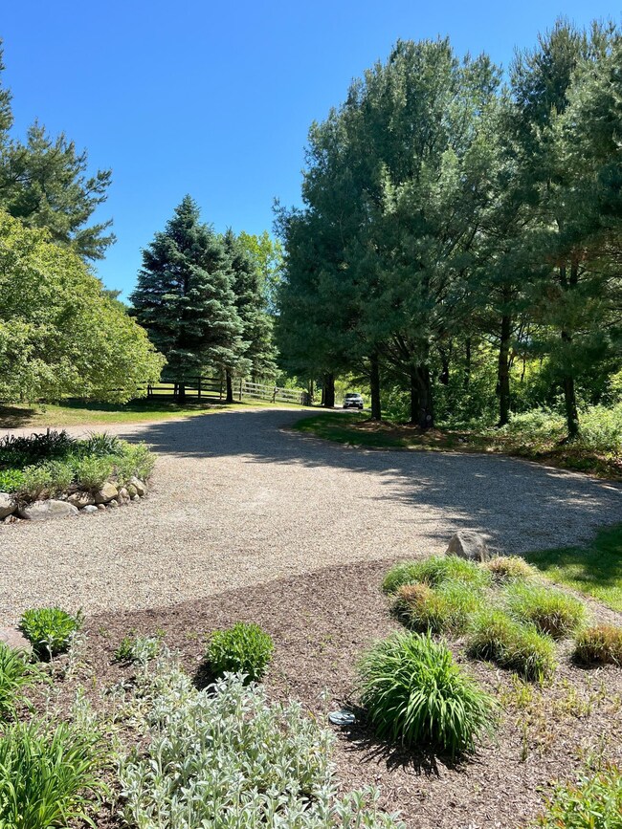
5699 E 1000 N La Porte, IN 46350
Estimated payment $9,586/month
Highlights
- Cape Cod Architecture
- Great Room with Fireplace
- No HOA
- Deck
- Wood Flooring
- Game Room
About This Home
Nestled on the Michigan-Indiana border, this stunning 7.7-acre estate offers breathtaking views, equestrian facilities, and luxurious living spaces. A true retreat for horse lovers, nature enthusiasts, and those seeking a peaceful escape, this property blends elegance with modern convenience. This estate features a two-stall barn with electricity, water, and a tack room, plus a fenced pasture for grazing. Beyond the barn, the property offers endless outdoor enjoyment. A wrap-around porch, screened porch, and deck overlook the private stocked pond and lush landscape. There's ample space for a pool, sports court, or ATV trails. The home's vaulted ceilings, skylights, and natural light create a welcoming atmosphere. A 2008 addition introduced radiant heated floors, a full-house backup generator, and a primary suite with a spa-like bath and walk-in closet. The great room showcases a cozy fireplace, built-in bookcases, and custom stained-glass windows throughout the home. The mudroom includes a full-size wine cooler, dog wash station, and abundant storage. The chef's kitchen features high-end appliances, a walnut island, granite countertops, and a walk-in pantry. The adjacent bar area, with a dishwashing drawer, wine cooler, and sink, is perfect for entertaining. The formal living room includes a fireplace and custom cabinetry, while the library provides a quiet retreat with built-in bookcases. Original primary suite with full bathroom and jacuzzi tub, open to deck along with attached sitting room or fifth bedroom. Upstairs, two spacious bedrooms and a full bath provide comfort for guests. The walk-out lower level features a full bath, sleeping area, and lounge, ideal for entertaining. A four-car garage includes a 16x40 workroom, radiant heated floors, and a bathroom. A two-car garage under the addition provides extra storage, ideal for a workshop or gym. Located in sought-after Harbor Country, this estate offers rural serenity just 1.5 hour drive from Chicago.
Home Details
Home Type
- Single Family
Est. Annual Taxes
- $8,745
Year Built
- Built in 1995
Lot Details
- 7.76 Acre Lot
Parking
- 6 Car Detached Garage
- Garage Door Opener
Home Design
- Cape Cod Architecture
Interior Spaces
- 3-Story Property
- Wet Bar
- Wood Burning Fireplace
- Gas Fireplace
- Great Room with Fireplace
- 2 Fireplaces
- Living Room with Fireplace
- Dining Room
- Game Room
Kitchen
- Country Kitchen
- Range Hood
- <<microwave>>
- Freezer
- Dishwasher
Flooring
- Wood
- Carpet
- Concrete
Bedrooms and Bathrooms
- 6 Bedrooms
- Spa Bath
Laundry
- Dryer
- Washer
Outdoor Features
- Deck
- Enclosed patio or porch
- Outdoor Storage
Utilities
- Forced Air Zoned Heating and Cooling System
- Hot Water Heating System
- Heating System Uses Natural Gas
- Well
Community Details
- No Home Owners Association
Listing and Financial Details
- Assessor Parcel Number 460312400010000048
Map
Home Values in the Area
Average Home Value in this Area
Tax History
| Year | Tax Paid | Tax Assessment Tax Assessment Total Assessment is a certain percentage of the fair market value that is determined by local assessors to be the total taxable value of land and additions on the property. | Land | Improvement |
|---|---|---|---|---|
| 2024 | $6,762 | $726,200 | $98,900 | $627,300 |
| 2023 | $6,690 | $568,300 | $81,800 | $486,500 |
| 2022 | $6,650 | $608,900 | $81,800 | $527,100 |
| 2021 | $6,650 | $560,300 | $81,800 | $478,500 |
| 2020 | $6,710 | $560,300 | $81,800 | $478,500 |
| 2019 | $5,890 | $520,600 | $36,000 | $484,600 |
| 2018 | $5,700 | $501,200 | $36,100 | $465,100 |
| 2017 | $4,991 | $457,700 | $34,600 | $423,100 |
| 2016 | $5,602 | $475,700 | $35,000 | $440,700 |
| 2014 | $8,439 | $429,900 | $27,800 | $402,100 |
Property History
| Date | Event | Price | Change | Sq Ft Price |
|---|---|---|---|---|
| 04/11/2025 04/11/25 | For Sale | $1,599,000 | -- | $232 / Sq Ft |
Mortgage History
| Date | Status | Loan Amount | Loan Type |
|---|---|---|---|
| Closed | $75,000 | Credit Line Revolving | |
| Closed | $272,000 | New Conventional | |
| Closed | $307,000 | New Conventional |
Similar Homes in La Porte, IN
Source: Northwest Indiana Association of REALTORS®
MLS Number: 817057
APN: 46-03-12-400-010.000-048
- 5716 E 1000 N
- 4869 E 1000 N
- 10185 N 650 E
- 19579 S Ray Rd
- 4741 E 900 N
- 4318 Olive Branch Rd
- 10268 N Manna Ln
- 7655 N 500 E
- 3506 E 900 N
- 7573 N Kankakee Trail
- 0 N Bluebird Ln
- 10406 N 300 E
- 0 Pansy Ln Unit NRA819907
- 616 S Elm St
- 0 E Pansy Ln
- 0 N Miller Blvd
- 501 Sherwood Ave
- 0 N Holling Blvd Unit NRA816189
- 407 Sherwood Ave
- 405 Sherwood Ave
- 305 W Locust St
- 508 Filbert St
- 220 Chapman Rd
- 235 N Whittaker St Unit 35
- 519 W Michigan St Unit ID1255136P
- 109 N Eagle St Unit ID1255137P
- 115 N Eagle St Unit ID1255138P
- 1083 E State Road 2
- 205 Cable St
- 207 New York St
- 9801 U S 12
- 402 Truesdell Ave
- 909 Jackson St Unit 3
- 1101 Woodward St Unit 3
- 410 Pine Lake Ave Unit E
- 301 Wile St
- 1105 W 10th St
- 14566 N Red Bud Trail Unit 9
- 1204 Andrew Ave
- 301 Poplar Dr
