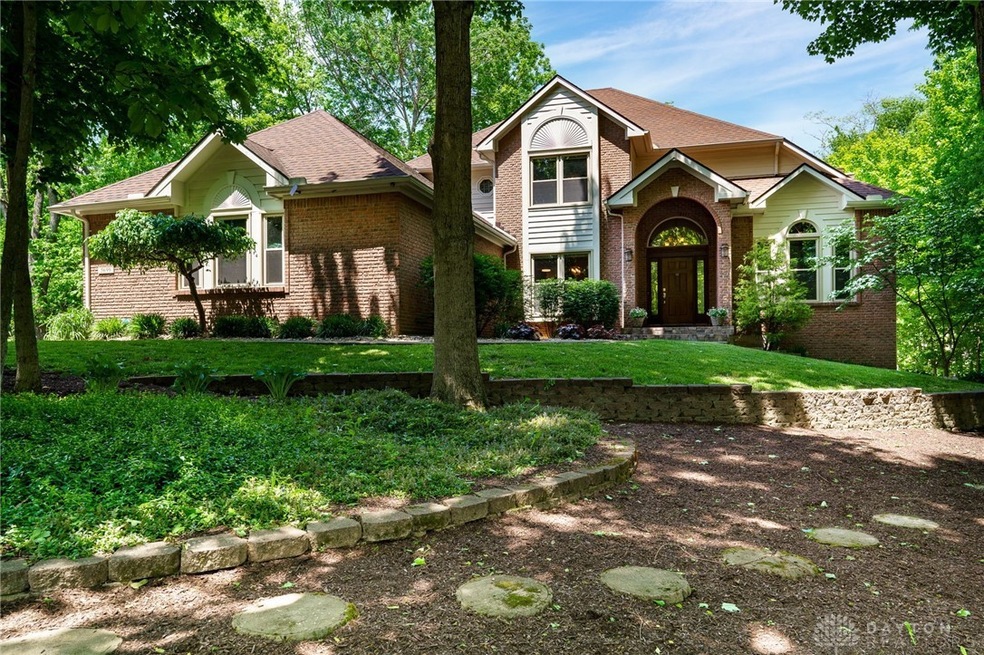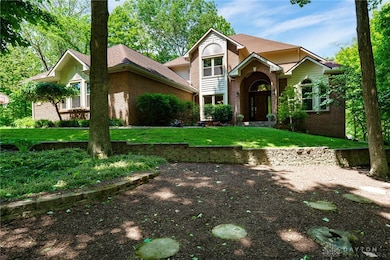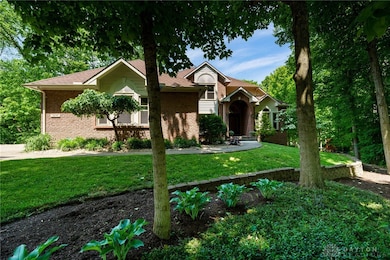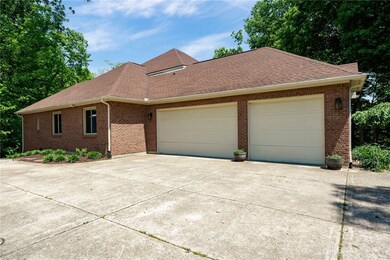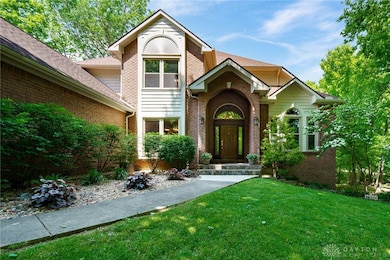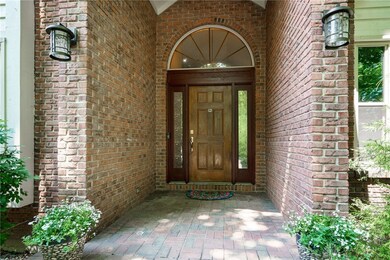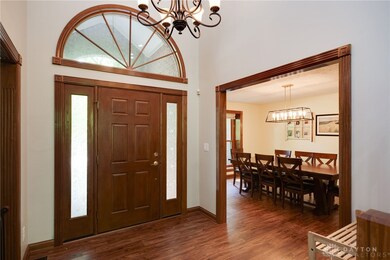
5699 Whispering Way Springboro, OH 45066
Highlights
- 1.78 Acre Lot
- Deck
- 2 Fireplaces
- Dennis Elementary School Rated A-
- Vaulted Ceiling
- No HOA
About This Home
As of June 2024WOW!! This 4 bedroom home offers nearly 5,000 finished sqft on a 1.7+ acre PRIVATE lot!! Several recent updates include new second floor AC and furnace 2023, primary bathroom remodel 2023, new windows on the first and second floors 2021, main floor/lower level furnace and AC 2018, LVP throughout much of the main level plus new carpet on main and second floors 2018, granite countertops 2018, updated appliances (exc. double oven) and SO much more!! Front formal living and dining rooms on either side of the soaring two story entry. The oversized great room features vaulted ceilings and a cozy fireplace. Adjacent updated eat in kitchen with walkout access to the back deck. Desirable main floor primary suite with an updated full bath plus an additional connecting bedroom perfect for a nursery or home office. Laundry and second full bath also on the first floor. Third and fourth bedrooms are located upstairs with a jack and Jill style full bath and loft area. Each bedroom has it's own walk in closet! Even more living space offered by the finished walkout basement! Rec room with adjacent wet bar, fourth full bathroom, exercise room, plus 3 additional finished rooms to suit any need you may have. Enjoy your private backyard views from the upstairs deck or lower level paver patio. This home is a MUST SEE!!
Last Agent to Sell the Property
Coldwell Banker Heritage Brokerage Phone: (937) 439-4500 License #2011001321 Listed on: 05/16/2024

Last Buyer's Agent
Test Member
Test Office
Home Details
Home Type
- Single Family
Est. Annual Taxes
- $8,037
Year Built
- 1993
Lot Details
- 1.78 Acre Lot
Parking
- 3 Car Attached Garage
Home Design
- Brick Exterior Construction
Interior Spaces
- 4,974 Sq Ft Home
- 2-Story Property
- Wet Bar
- Bar
- Vaulted Ceiling
- Ceiling Fan
- 2 Fireplaces
- Finished Basement
- Basement Fills Entire Space Under The House
Kitchen
- Cooktop
- Microwave
- Dishwasher
Bedrooms and Bathrooms
- 4 Bedrooms
- Walk-In Closet
- Bathroom on Main Level
- 4 Full Bathrooms
Outdoor Features
- Deck
- Patio
- Porch
Utilities
- Central Air
- Heat Pump System
- Septic Tank
Community Details
- No Home Owners Association
- Clearcreek Trails 2 Subdivision
Listing and Financial Details
- Assessor Parcel Number 0817105019
Ownership History
Purchase Details
Home Financials for this Owner
Home Financials are based on the most recent Mortgage that was taken out on this home.Purchase Details
Home Financials for this Owner
Home Financials are based on the most recent Mortgage that was taken out on this home.Purchase Details
Purchase Details
Home Financials for this Owner
Home Financials are based on the most recent Mortgage that was taken out on this home.Purchase Details
Purchase Details
Home Financials for this Owner
Home Financials are based on the most recent Mortgage that was taken out on this home.Similar Homes in Springboro, OH
Home Values in the Area
Average Home Value in this Area
Purchase History
| Date | Type | Sale Price | Title Company |
|---|---|---|---|
| Warranty Deed | $630,000 | None Listed On Document | |
| Warranty Deed | $390,000 | None Available | |
| Quit Claim Deed | -- | None Available | |
| Survivorship Deed | $431,000 | Home Site Title Agency | |
| Interfamily Deed Transfer | -- | -- | |
| Deed | $329,900 | -- |
Mortgage History
| Date | Status | Loan Amount | Loan Type |
|---|---|---|---|
| Open | $504,000 | New Conventional | |
| Previous Owner | $336,000 | New Conventional | |
| Previous Owner | $335,000 | New Conventional | |
| Previous Owner | $345,000 | New Conventional | |
| Previous Owner | $330,000 | Future Advance Clause Open End Mortgage | |
| Previous Owner | $340,683 | Unknown | |
| Previous Owner | $304,574 | Unknown | |
| Previous Owner | $311,000 | Unknown | |
| Previous Owner | $263,900 | New Conventional |
Property History
| Date | Event | Price | Change | Sq Ft Price |
|---|---|---|---|---|
| 06/28/2024 06/28/24 | Sold | $630,000 | -3.1% | $127 / Sq Ft |
| 05/19/2024 05/19/24 | Pending | -- | -- | -- |
| 05/16/2024 05/16/24 | For Sale | $649,900 | +66.6% | $131 / Sq Ft |
| 11/07/2018 11/07/18 | Off Market | $390,000 | -- | -- |
| 08/09/2018 08/09/18 | Sold | $390,000 | -1.3% | $78 / Sq Ft |
| 06/14/2018 06/14/18 | Price Changed | $395,000 | -2.5% | $79 / Sq Ft |
| 05/17/2018 05/17/18 | For Sale | $405,000 | 0.0% | $81 / Sq Ft |
| 05/17/2018 05/17/18 | Price Changed | $405,000 | +1.3% | $81 / Sq Ft |
| 05/05/2018 05/05/18 | Pending | -- | -- | -- |
| 04/26/2018 04/26/18 | Price Changed | $400,000 | -3.6% | $80 / Sq Ft |
| 03/31/2018 03/31/18 | For Sale | $415,000 | -- | $83 / Sq Ft |
Tax History Compared to Growth
Tax History
| Year | Tax Paid | Tax Assessment Tax Assessment Total Assessment is a certain percentage of the fair market value that is determined by local assessors to be the total taxable value of land and additions on the property. | Land | Improvement |
|---|---|---|---|---|
| 2024 | $8,037 | $197,160 | $37,380 | $159,780 |
| 2023 | $7,060 | $160,090 | $24,503 | $135,586 |
| 2022 | $7,060 | $160,090 | $24,504 | $135,587 |
| 2021 | $6,596 | $160,090 | $24,504 | $135,587 |
| 2020 | $6,410 | $135,671 | $20,766 | $114,905 |
| 2019 | $5,940 | $135,671 | $20,766 | $114,905 |
| 2018 | $6,096 | $135,671 | $20,766 | $114,905 |
| 2017 | $0 | $0 | $0 | $0 |
Agents Affiliated with this Home
-

Seller's Agent in 2024
Austin Castro
Coldwell Banker Heritage
(937) 974-9226
53 in this area
558 Total Sales
-
T
Buyer's Agent in 2024
Test Member
DABR
-
W
Seller's Agent in 2018
William Furlong
Plum Tree Realty
-

Buyer's Agent in 2018
Melissa Smith
Coldwell Banker Realty
(513) 225-1210
13 in this area
933 Total Sales
Map
Source: Dayton REALTORS®
MLS Number: 911106
APN: 0660236
