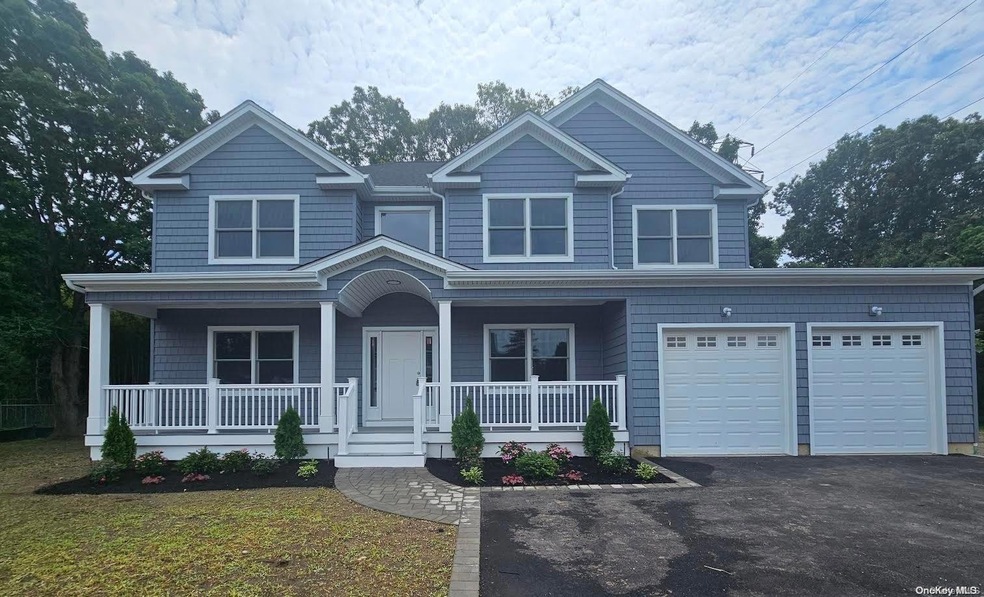
56A Colonial St East Northport, NY 11731
Elwood NeighborhoodEstimated Value: $807,000 - $1,079,193
Highlights
- 21,780 Sq Ft lot
- Colonial Architecture
- Wood Flooring
- Harley Avenue Primary School Rated A
- Cathedral Ceiling
- 3-minute walk to Charles A. Oddo Verleye Park
About This Home
As of January 2025This fabulous new construction home with Sun-filled rooms and soaring ceilings is move-in ready and boasts high-end features throughout! Custom kitchen with a 36" cooktop, double wall oven, and center island. Formal Living room, dining room, bedroom, and bath on the first floor. Gas heat and cooking, Kohler fixtures. Family room with a gas fireplace 4 or 5 bedrooms, including a primary bedroom with a designer bathroom, slipper tub, and separate shower, 2nf floor laundry,3 full bathrooms. Custom moldings all oak floors throughout the home. Pull-down attic for extra storage3/4 select red oak floors Basement andAmenit Full unfinished basement with an outside entrance200 amp service RUUD HVAC hydronic 2 zone heating and central air conditioning system50-gallon Burnham hot water heater 30 recessed lights Landscaped yard with in-ground sprinkler system Located in Elwood School District #1 Estimated taxes of $21,000 This luxurious new home offers everything you could want in a modern living space. Please check the amenities list for even more details!, Additional information: Appearance:Diamond,Separate Hotwater Heater:y
Last Listed By
Martha Ambrosio
Signature Premier Properties Brokerage Phone: 631-673-3700 License #30GR0645789 Listed on: 10/12/2023
Home Details
Home Type
- Single Family
Est. Annual Taxes
- $21,000
Year Built
- Built in 2023
Lot Details
- 0.5 Acre Lot
- Level Lot
Home Design
- Colonial Architecture
- Frame Construction
- Vinyl Siding
Interior Spaces
- 2-Story Property
- Cathedral Ceiling
- Skylights
- 1 Fireplace
- Window Screens
- Entrance Foyer
- Formal Dining Room
- Home Security System
Kitchen
- Eat-In Kitchen
- Oven
- Cooktop
- Microwave
- Dishwasher
- Granite Countertops
Flooring
- Wood
- Carpet
Bedrooms and Bathrooms
- 4 Bedrooms
- Main Floor Bedroom
- En-Suite Primary Bedroom
- Walk-In Closet
- 3 Full Bathrooms
Unfinished Basement
- Walk-Out Basement
- Basement Fills Entire Space Under The House
Parking
- Attached Garage
- Garage Door Opener
Schools
- Elwood Middle School
- Elwood/John Glenn High School
Utilities
- Central Air
- Heating System Uses Natural Gas
- Hydro-Air Heating System
- Cesspool
Listing and Financial Details
- Legal Lot and Block 55.2 / 3
- Assessor Parcel Number 0400-217-00-03-00-055-001
Similar Homes in East Northport, NY
Home Values in the Area
Average Home Value in this Area
Mortgage History
| Date | Status | Borrower | Loan Amount |
|---|---|---|---|
| Closed | Fan Wenjing | $728,000 |
Property History
| Date | Event | Price | Change | Sq Ft Price |
|---|---|---|---|---|
| 01/17/2025 01/17/25 | Sold | $1,040,000 | -3.3% | -- |
| 11/13/2024 11/13/24 | Pending | -- | -- | -- |
| 10/12/2023 10/12/23 | For Sale | $1,075,000 | -- | -- |
Tax History Compared to Growth
Tax History
| Year | Tax Paid | Tax Assessment Tax Assessment Total Assessment is a certain percentage of the fair market value that is determined by local assessors to be the total taxable value of land and additions on the property. | Land | Improvement |
|---|---|---|---|---|
| 2023 | $6,382 | $1,400 | $300 | $1,100 |
| 2022 | $1,222 | $300 | $300 | $0 |
| 2021 | $0 | $300 | $300 | $0 |
Agents Affiliated with this Home
-
M
Seller's Agent in 2025
Martha Ambrosio
Signature Premier Properties
-
James Zhang

Buyer's Agent in 2025
James Zhang
B Square Realty
(347) 866-7562
1 in this area
13 Total Sales
Map
Source: OneKey® MLS
MLS Number: L3510114
APN: 0400-217-00-03-00-055-002
