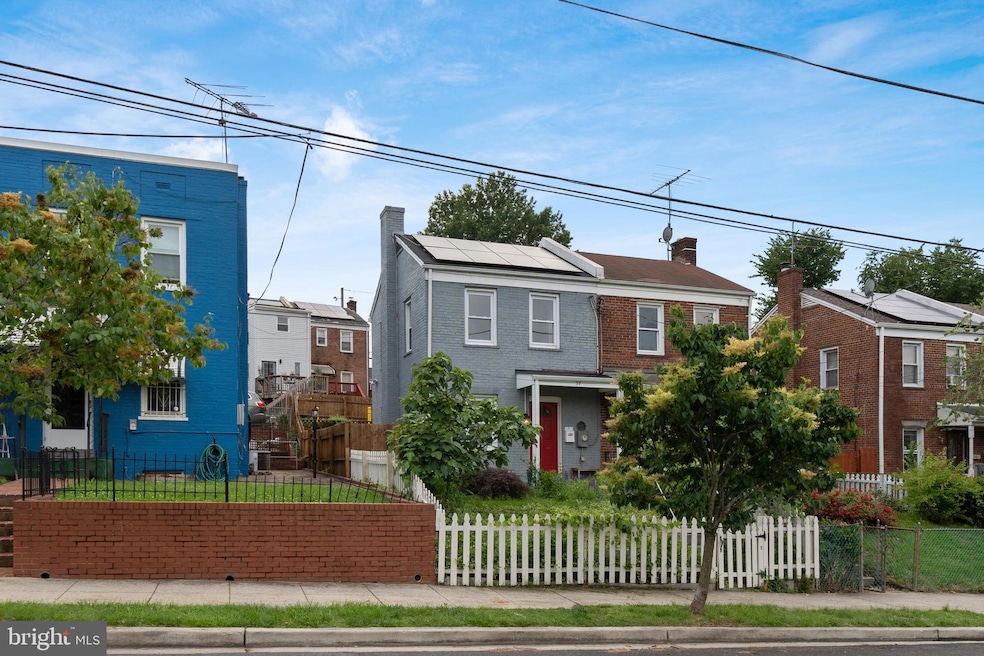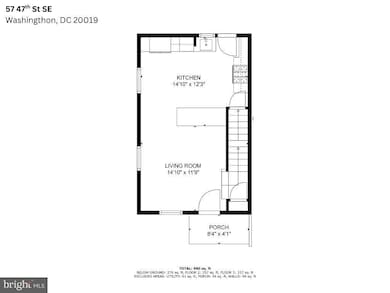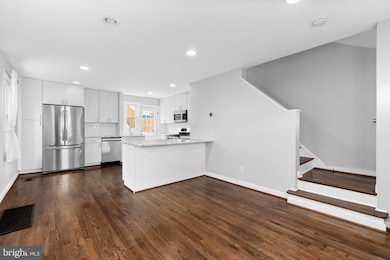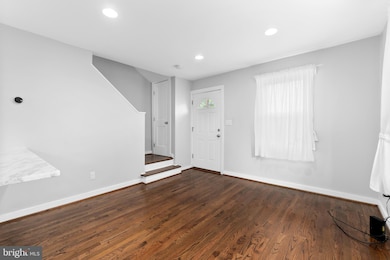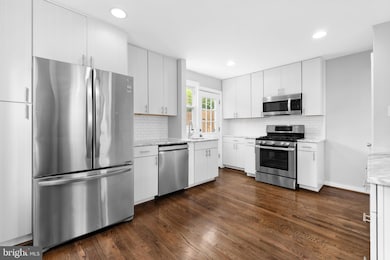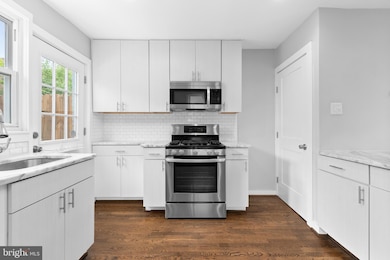57 47th St SE Washington, DC 20019
Marshall Heights NeighborhoodHighlights
- Colonial Architecture
- No HOA
- Laundry Room
- Wood Flooring
- Living Room
- Central Heating and Cooling System
About This Home
Beautifully renovated from top to bottom! This home boasts two bedrooms, living room, dining room, walkout basement, washer/dryer, and hardwood flooring throughout. The large eat-in kitchen features stainless steel appliances, quartz countertops and quaker cabinetry. The floorplan engenders lovely ceramic tile bathrooms, and off street parking. 10 minte walk to Benning Road Metro Station. 20 minute ride to downtown DC. Housing Choice Voucher Program Recipients are encouraged and welcomed to apply. This cute and cozy home won't last long so come and see it today!
Listing Agent
Keller Williams Capital Properties License #SP98363211 Listed on: 06/01/2025

Townhouse Details
Home Type
- Townhome
Est. Annual Taxes
- $2,874
Year Built
- Built in 1945 | Remodeled in 2017
Lot Details
- 1,845 Sq Ft Lot
- Property is in excellent condition
Home Design
- Colonial Architecture
- Brick Exterior Construction
- Block Foundation
Interior Spaces
- Property has 3 Levels
- Family Room
- Living Room
- Combination Kitchen and Dining Room
- Utility Room
- Laundry Room
- Wood Flooring
- Finished Basement
- Rear Basement Entry
Kitchen
- Gas Oven or Range
- Microwave
- Dishwasher
- Disposal
Bedrooms and Bathrooms
- 2 Bedrooms
Parking
- Gravel Driveway
- Off-Street Parking
Schools
- H.D. Woodson High School
Utilities
- Central Heating and Cooling System
- Natural Gas Water Heater
Listing and Financial Details
- Residential Lease
- Security Deposit $3,000
- Tenant pays for all utilities
- 12-Month Min and 36-Month Max Lease Term
- Available 6/1/25
- Assessor Parcel Number 5349//0020
Community Details
Overview
- No Home Owners Association
- Marshall Heights Subdivision
Pet Policy
- Pets allowed on a case-by-case basis
- Pet Deposit $500
Map
Source: Bright MLS
MLS Number: DCDC2203724
APN: 5349-0020
- 44 47th St SE
- 46 47th St SE
- 4636 A St SE
- 9 47th St SE
- 121 49th St SE
- 4621 A St SE
- 114 46th St SE
- 4900 E Capitol St NE
- 4910 E Capitol St NE
- 4923 1/2 A St SE
- 4928 Astor Place SE
- 4627 Central Ave NE
- 17 46th St SE Unit 5
- 5 46th St SE Unit 6
- 4800 C St SE Unit 104
- 4800 C St SE Unit 102
- 5001 Astor Place SE
- 4469 B St SE Unit 204
- 4477 B St SE Unit 104
- 5017 Ayers Place SE
- 4511 Bass Place SE
- 29 46th St SE Unit Condo in DC
- 29 46th St SE Unit 6
- 4932 A St SE Unit 302
- 4800 C St SE Unit 101
- 4800 C St SE Unit 201
- 5000 A St SE
- 4477 B St SE Unit 104
- 5033 E Capitol St SE
- 4274 E Capitol St NE Unit East Capital Gardens
- 5050 B St SE
- 4906 D St SE
- 5055 Bass Place SE
- 4274 E Capitol St NE Unit 301
- 4724 Benning Rd SE Unit 204
- 4212 E Capitol St NE
- 5201 Banks Place NE
- 50 53rd St SE
- 225 43rd Rd NE
- 5313 Astor Place SE Unit 1
