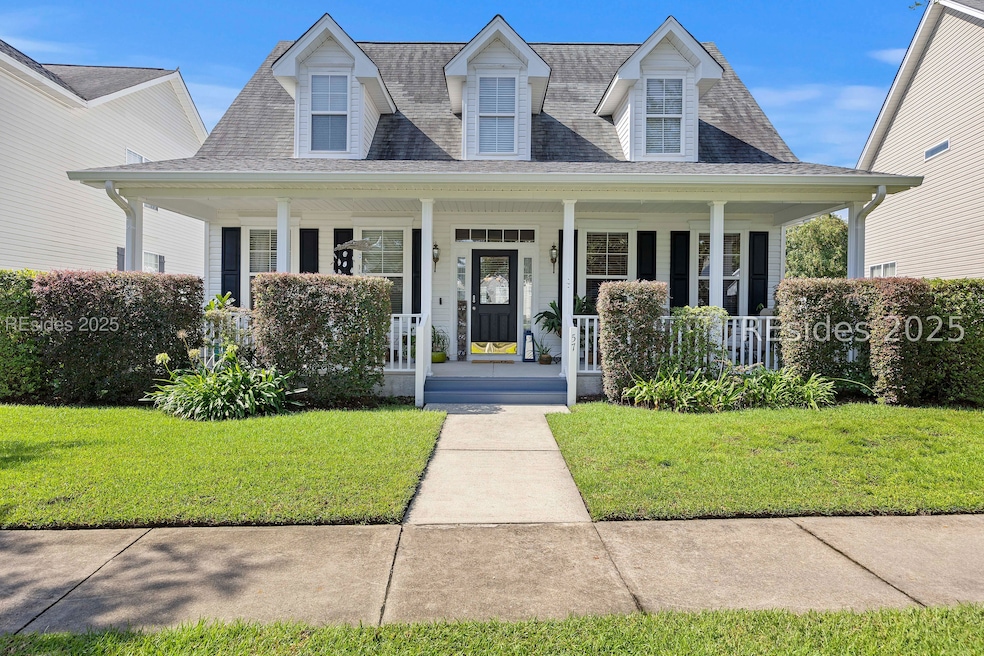57 5th Ave Bluffton, SC 29910
Bluffton Park NeighborhoodEstimated payment $2,990/month
Highlights
- Main Floor Primary Bedroom
- Attic
- Community Pool
- Red Cedar Elementary School Rated A-
- Great Room
- Fenced Yard
About This Home
Welcome to 57 5th Avenue in Bluffton Park! This charming 4-bedroom, 3-bath home offers 2,085 sq. ft. of living space designed for both comfort and convenience. The main level features soaring ceilings and a desirable downstairs bedroom and full bath perfect for guests or multi-generational living. Situated on a large, fenced-in lot, the property provides plenty of room for outdoor living, pets, and play. Enjoy being close to neighborhood amenities, Oscar Frazier Park with its sports fields, splash pad, and dog park, plus just a short golf cart ride to all the dining, shopping, and events in Old Town Bluffton. Don't miss this opportunity to own a spacious home in one of Blufftons most sought-after communities!
Home Details
Home Type
- Single Family
Year Built
- Built in 2005
Lot Details
- Northeast Facing Home
- Fenced Yard
- Landscaped
Parking
- 2 Car Garage
- Driveway
Home Design
- Asphalt Roof
- Vinyl Siding
- Tile
Interior Spaces
- 2,088 Sq Ft Home
- Wired For Data
- Smooth Ceilings
- Ceiling Fan
- Window Treatments
- Great Room
- Living Room
- Dining Room
- Utility Room
- Carpet
- Fire and Smoke Detector
- Attic
Kitchen
- Eat-In Kitchen
- Oven
- Microwave
- Dishwasher
- Disposal
Bedrooms and Bathrooms
- 4 Bedrooms
- Primary Bedroom on Main
- Separate Shower
Laundry
- Laundry Room
- Dryer
- Washer
Outdoor Features
- Patio
- Front Porch
Utilities
- Central Heating and Cooling System
- Heat Pump System
- Cable TV Available
Listing and Financial Details
- Tax Lot H13
- Assessor Parcel Number R610 039 000 0889 0000
Community Details
Recreation
- Community Playground
- Community Pool
- Dog Park
- Trails
Additional Features
- Bluffton Park Subdivision
- Picnic Area
Map
Home Values in the Area
Average Home Value in this Area
Tax History
| Year | Tax Paid | Tax Assessment Tax Assessment Total Assessment is a certain percentage of the fair market value that is determined by local assessors to be the total taxable value of land and additions on the property. | Land | Improvement |
|---|---|---|---|---|
| 2024 | $1,602 | $17,620 | $6,000 | $11,620 |
| 2023 | $1,602 | $17,620 | $6,000 | $11,620 |
| 2022 | $1,483 | $10,156 | $2,080 | $8,076 |
| 2021 | $1,471 | $10,156 | $2,080 | $8,076 |
| 2020 | $1,466 | $10,156 | $2,080 | $8,076 |
| 2019 | $1,420 | $10,156 | $2,080 | $8,076 |
| 2018 | $1,395 | $8,050 | $0 | $0 |
| 2017 | $1,247 | $7,000 | $0 | $0 |
| 2016 | $2,724 | $9,560 | $0 | $0 |
| 2014 | $2,940 | $9,560 | $0 | $0 |
Property History
| Date | Event | Price | List to Sale | Price per Sq Ft | Prior Sale |
|---|---|---|---|---|---|
| 09/03/2025 09/03/25 | Pending | -- | -- | -- | |
| 09/02/2025 09/02/25 | Price Changed | $549,000 | 0.0% | $263 / Sq Ft | |
| 09/02/2025 09/02/25 | For Sale | $549,000 | +224.9% | $263 / Sq Ft | |
| 08/20/2025 08/20/25 | Off Market | -- | -- | -- | |
| 03/28/2016 03/28/16 | Sold | $169,000 | -12.9% | $81 / Sq Ft | View Prior Sale |
| 02/23/2016 02/23/16 | Pending | -- | -- | -- | |
| 01/19/2016 01/19/16 | For Sale | $193,980 | -- | $93 / Sq Ft |
Purchase History
| Date | Type | Sale Price | Title Company |
|---|---|---|---|
| Special Warranty Deed | $176,904 | Attorney | |
| Sheriffs Deed | $200,000 | Attorney | |
| Warranty Deed | $208,055 | -- |
Mortgage History
| Date | Status | Loan Amount | Loan Type |
|---|---|---|---|
| Open | $152,100 | New Conventional | |
| Previous Owner | $166,444 | Purchase Money Mortgage | |
| Closed | $31,208 | No Value Available | |
| Closed | $0 | No Value Available |
Source: REsides
MLS Number: 500715
APN: R610-039-000-0889-0000
- 17 Sassafras St
- 86 Red Cedar St
- 46 Able St
- 27 5th Ave
- 16 Red Cedar St
- 15 Red Cedar St
- 6 Water Tupelo Ln
- 5739 Guilford Place
- 1250 May River Rd
- 32 Hildebrand Dr
- 24 Hildebrand Dr
- 5 Wharf St
- 9 Wharf St
- 30 Sugaree Dr
- 1276 May River Rd Unit 100
- 11 Garfields Way
- 9 Garfields Way
- 213 Goethe Rd
- 9 Promenade St Unit 1222
- 5 Promenade St Unit 1322







