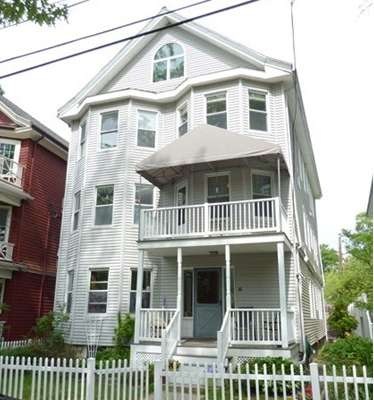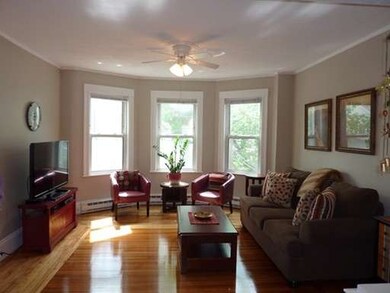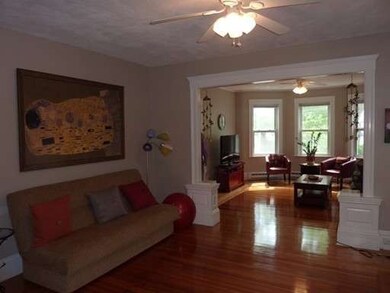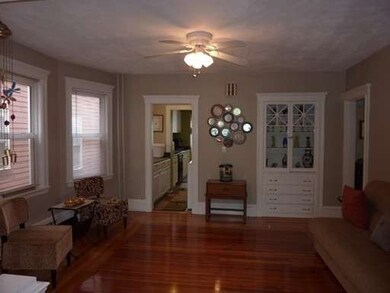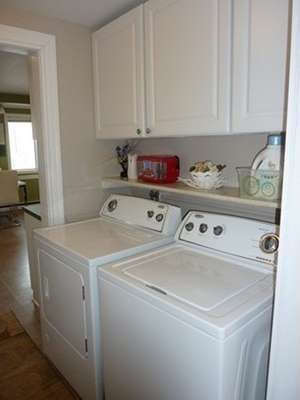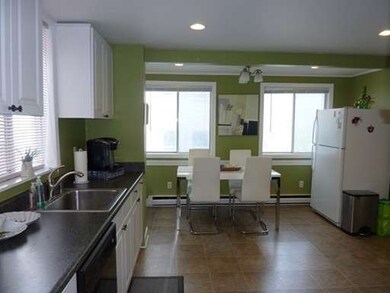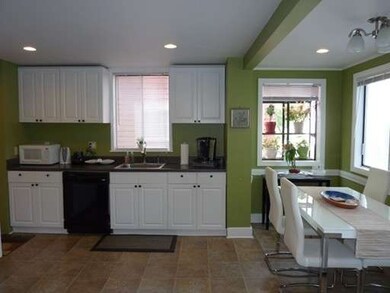
57 Ackers Ave Unit 2 Brookline, MA 02445
Chestnut Hill NeighborhoodAbout This Home
As of May 2020Move right in to this beautiful, sunny, and spacious condo with gleaming wood floors and lovely bow windows. The living and dining rooms are open to one another which creates a great sense of roominess. This open feeling carries through to the large eat-in kitchen. In addition to the two bedrooms there is an office that is currently configured as a third bedroom. A delightful awning-covered porch provides the perfect spot for your morning coffee. There is a full sized washer/dryer in the pantry, storage in the basement, and two tandem parking spots are available for rent near-by. It is close to one of Brookline's great parks, the Heath School, and public transportation. A real gem!
Last Agent to Sell the Property
Bill Lawson
Chobee Hoy Associates License #449530132
Last Buyer's Agent
Wenny And Karen
Phoenix Real Estate Partners, LLC
Ownership History
Purchase Details
Home Financials for this Owner
Home Financials are based on the most recent Mortgage that was taken out on this home.Purchase Details
Home Financials for this Owner
Home Financials are based on the most recent Mortgage that was taken out on this home.Purchase Details
Purchase Details
Home Financials for this Owner
Home Financials are based on the most recent Mortgage that was taken out on this home.Map
Property Details
Home Type
Condominium
Est. Annual Taxes
$7,343
Year Built
1926
Lot Details
0
Listing Details
- Unit Level: 2
- Unit Placement: Middle, Front, Back
- Other Agent: 2.00
- Special Features: None
- Property Sub Type: Condos
- Year Built: 1926
Interior Features
- Appliances: Range, Dishwasher, Disposal, Refrigerator, Washer, Dryer
- Has Basement: Yes
- Number of Rooms: 6
- Amenities: Public Transportation, Shopping, Tennis Court, Park, Walk/Jog Trails, Public School
- Energy: Insulated Windows
- Flooring: Wood
- Bedroom 2: First Floor, 13X11
- Bathroom #1: First Floor
- Kitchen: First Floor, 13X16
- Laundry Room: First Floor
- Living Room: First Floor, 13X16
- Master Bedroom: First Floor, 13X10
- Master Bedroom Description: Ceiling Fan(s), Flooring - Wood
- Dining Room: First Floor, 15X13
Exterior Features
- Roof: Asphalt/Fiberglass Shingles
- Construction: Frame
- Exterior: Vinyl
- Exterior Unit Features: Porch
Garage/Parking
- Parking Spaces: 0
Utilities
- Cooling: Window AC
- Heating: Electric Baseboard
- Heat Zones: 2
Condo/Co-op/Association
- Association Fee Includes: Water, Sewer, Master Insurance
- Pets Allowed: Yes
- No Units: 3
- Unit Building: 2
Schools
- Elementary School: Heath
- High School: Brookline High
Similar Homes in the area
Home Values in the Area
Average Home Value in this Area
Purchase History
| Date | Type | Sale Price | Title Company |
|---|---|---|---|
| Not Resolvable | $689,000 | None Available | |
| Not Resolvable | $600,000 | -- | |
| Deed | -- | -- | |
| Deed | $372,000 | -- |
Mortgage History
| Date | Status | Loan Amount | Loan Type |
|---|---|---|---|
| Open | $620,000 | Stand Alone Refi Refinance Of Original Loan | |
| Previous Owner | $417,000 | Adjustable Rate Mortgage/ARM | |
| Previous Owner | $100,000 | Credit Line Revolving | |
| Previous Owner | $285,000 | No Value Available | |
| Previous Owner | $292,300 | Adjustable Rate Mortgage/ARM | |
| Previous Owner | $297,600 | Purchase Money Mortgage |
Property History
| Date | Event | Price | Change | Sq Ft Price |
|---|---|---|---|---|
| 04/25/2024 04/25/24 | Rented | $3,500 | 0.0% | -- |
| 04/08/2024 04/08/24 | Under Contract | -- | -- | -- |
| 04/06/2024 04/06/24 | For Rent | $3,500 | +6.1% | -- |
| 08/12/2023 08/12/23 | Rented | $3,300 | 0.0% | -- |
| 08/04/2023 08/04/23 | Under Contract | -- | -- | -- |
| 07/26/2023 07/26/23 | Price Changed | $3,300 | -5.7% | $3 / Sq Ft |
| 06/23/2023 06/23/23 | Price Changed | $3,500 | -7.9% | $3 / Sq Ft |
| 06/16/2023 06/16/23 | For Rent | $3,800 | 0.0% | -- |
| 05/01/2020 05/01/20 | Sold | $689,000 | +1.5% | $556 / Sq Ft |
| 03/12/2020 03/12/20 | Pending | -- | -- | -- |
| 03/04/2020 03/04/20 | For Sale | $679,000 | +13.2% | $548 / Sq Ft |
| 07/29/2015 07/29/15 | Sold | $600,000 | +5.4% | $484 / Sq Ft |
| 06/03/2015 06/03/15 | Pending | -- | -- | -- |
| 05/26/2015 05/26/15 | For Sale | $569,000 | -- | $459 / Sq Ft |
Tax History
| Year | Tax Paid | Tax Assessment Tax Assessment Total Assessment is a certain percentage of the fair market value that is determined by local assessors to be the total taxable value of land and additions on the property. | Land | Improvement |
|---|---|---|---|---|
| 2025 | $7,343 | $744,000 | $0 | $744,000 |
| 2024 | $7,126 | $729,400 | $0 | $729,400 |
| 2023 | $6,441 | $646,000 | $0 | $646,000 |
| 2022 | $6,391 | $627,200 | $0 | $627,200 |
| 2021 | $6,086 | $621,000 | $0 | $621,000 |
| 2020 | $5,810 | $614,800 | $0 | $614,800 |
| 2019 | $5,487 | $585,600 | $0 | $585,600 |
| 2018 | $5,276 | $557,700 | $0 | $557,700 |
| 2017 | $5,102 | $516,400 | $0 | $516,400 |
| 2016 | $4,891 | $469,400 | $0 | $469,400 |
| 2015 | $4,557 | $426,700 | $0 | $426,700 |
| 2014 | $4,513 | $396,200 | $0 | $396,200 |
Source: MLS Property Information Network (MLS PIN)
MLS Number: 71843334
APN: BROO-000268-000006-000002
- 41 Ackers Ave Unit 2
- 164 Willard Rd
- 167 Willard Rd
- 170 Reservoir Rd
- 265 Dean Rd
- 23 Crafts Rd
- 5 Eliot Ave
- 218 Reservoir Rd
- 355 Buckminster Rd
- 755 Boylston St Unit 3
- 755 Boylston St Unit 2
- 755 Boylston St Unit 1
- 752 Boylston St
- 530 Clinton Rd
- 9 Willard Rd
- 61 Heath St
- 120 Seaver St Unit A103
- 120 Seaver St Unit C304
- 120 Seaver St Unit C-102
- 33 Leicester St
