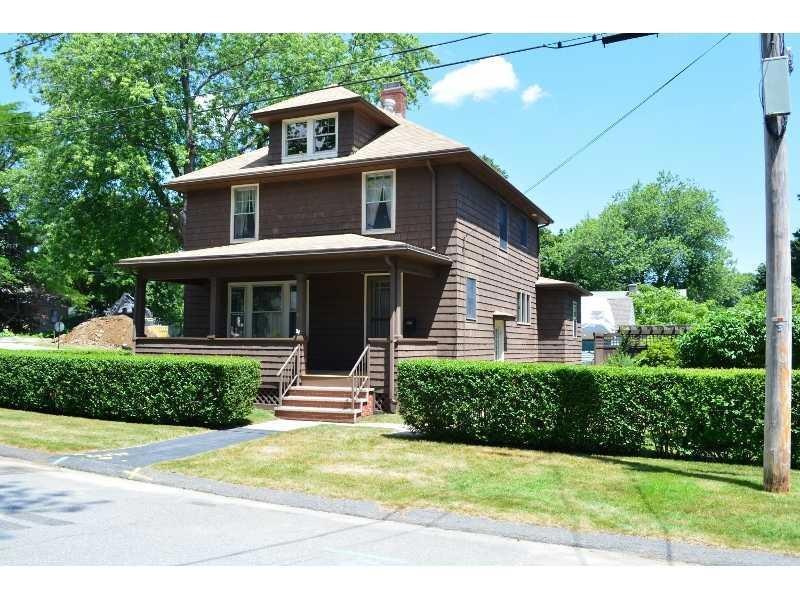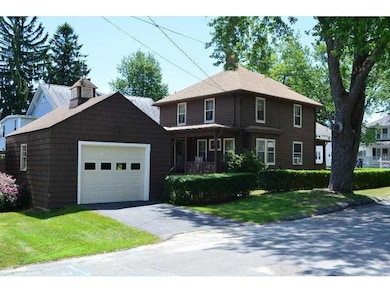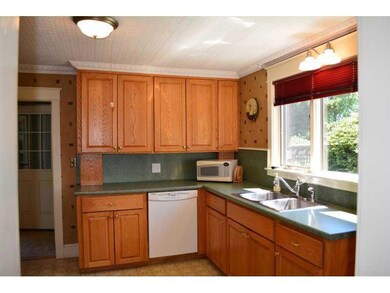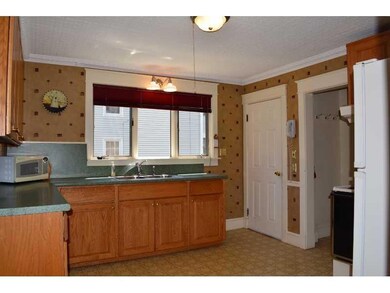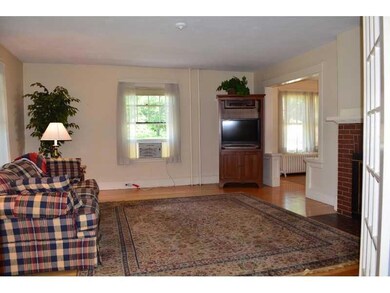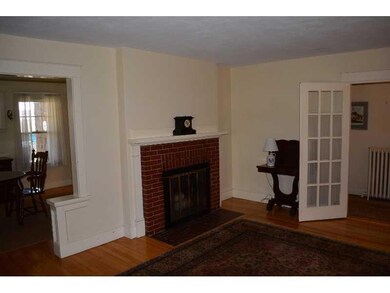
$475,000
- 3 Beds
- 2 Baths
- 1,459 Sq Ft
- 30 Ardsley Ave
- South Portland, ME
Welcome home to this delightful 3-bedroom Cape, offering warmth, character, and modern conveniences. The first-floor master bedroom ensures ease and accessibility, while the eat-in kitchen, dining room, and inviting living room create a comfortable and functional flow.Recent upgrades include 2 year new furnace, updated main bathroom & added full bath off finished basement area — provide peace of
Ridge York Blue Lobster Real Estate
