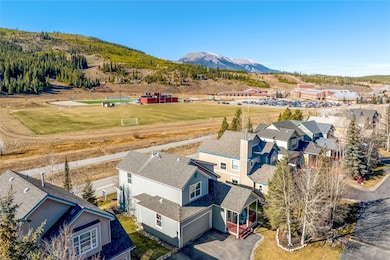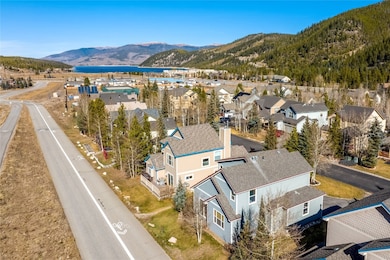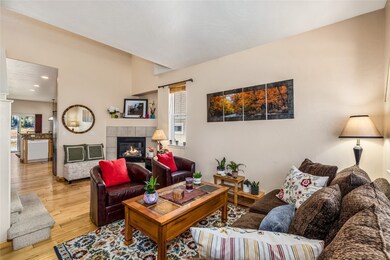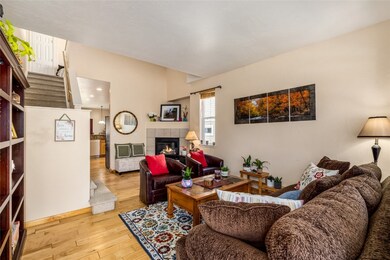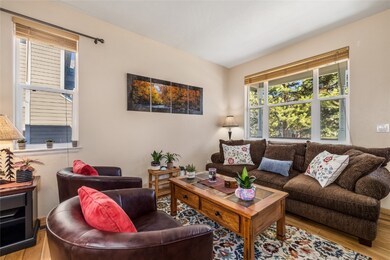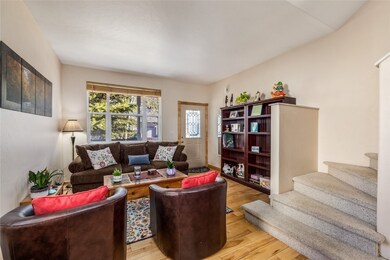
57 Audrey Cir Breckenridge, CO 80424
Estimated payment $6,440/month
Highlights
- Golf Course Community
- Near a National Forest
- Public Transportation
- Mountain View
- Wood Flooring
- Forced Air Heating System
About This Home
This beautifully situated 3-bedroom, 2.5-bathroom home in the Farmers Grove neighborhood offers main floor living, a versatile loft, and a spacious layout that backs to open space and the recreation path, just minutes from Breckenridge, Frisco, and three major ski resorts. Enjoy the outdoors right from your doorstep—the home backs to open space and is adjacent to the recreation path, offering direct access to scenic walks, bike rides, and easy connections to Breckenridge, Frisco, and Lake Dillon. A neighborhood park is just steps away, and you’ll appreciate being within walking distance to the local high school. Soak in the mountain sunsets from the back patio or unwind on the covered front porch after a day of adventure. The garage provides plenty of space for vehicles and mountain gear. This home is centrally located in Summit County, placing you just 10–15 minutes from three major ski resorts—Breckenridge, Keystone, and Copper Mountain—with A-Basin close by as well. Set in a great family-friendly neighborhood, this property also makes an excellent second-home getaway, offering unbeatable convenience to all that makes Summit County special—mountain recreation, community, and year-round beauty. The neighborhood also features a convenient cluster mailbox for easy mail delivery. An incredible opportunity and a must-see!
Listing Agent
LIV Sotheby's I.R. Brokerage Phone: (970) 453-0550 License #FA1327218 Listed on: 04/16/2025
Home Details
Home Type
- Single Family
Est. Annual Taxes
- $3,257
Year Built
- Built in 2003
Lot Details
- 4,082 Sq Ft Lot
- Zoning described as Planned Unit Development
HOA Fees
- $118 Monthly HOA Fees
Parking
- 2 Car Garage
- Parking Pad
Property Views
- Mountain
- Meadow
Home Design
- Wood Frame Construction
- Shingle Roof
- Architectural Shingle Roof
Interior Spaces
- 1,644 Sq Ft Home
- 2-Story Property
- Gas Fireplace
Kitchen
- Electric Range
- Microwave
- Dishwasher
Flooring
- Wood
- Carpet
- Tile
Bedrooms and Bathrooms
- 3 Bedrooms
Laundry
- Laundry in unit
- Dryer
- Washer
Utilities
- Forced Air Heating System
- Phone Available
- Cable TV Available
Listing and Financial Details
- Assessor Parcel Number 6509040
Community Details
Overview
- Club Membership Available
- Farmers Grove Subdivision
- Near a National Forest
Amenities
- Public Transportation
Recreation
- Golf Course Community
- Trails
Map
Home Values in the Area
Average Home Value in this Area
Tax History
| Year | Tax Paid | Tax Assessment Tax Assessment Total Assessment is a certain percentage of the fair market value that is determined by local assessors to be the total taxable value of land and additions on the property. | Land | Improvement |
|---|---|---|---|---|
| 2024 | $3,267 | $70,089 | -- | -- |
| 2023 | $3,267 | $66,404 | $0 | $0 |
| 2022 | $2,448 | $46,565 | $0 | $0 |
| 2021 | $2,493 | $47,905 | $0 | $0 |
| 2020 | $2,354 | $44,861 | $0 | $0 |
| 2019 | $2,320 | $44,861 | $0 | $0 |
| 2018 | $1,875 | $35,129 | $0 | $0 |
| 2017 | $1,715 | $35,129 | $0 | $0 |
| 2016 | $1,713 | $34,540 | $0 | $0 |
| 2015 | $1,658 | $34,540 | $0 | $0 |
| 2014 | $1,543 | $31,736 | $0 | $0 |
| 2013 | -- | $31,736 | $0 | $0 |
Property History
| Date | Event | Price | List to Sale | Price per Sq Ft | Prior Sale |
|---|---|---|---|---|---|
| 11/15/2025 11/15/25 | Price Changed | $1,148,000 | 0.0% | $698 / Sq Ft | |
| 11/15/2025 11/15/25 | For Sale | $1,148,000 | +2.0% | $698 / Sq Ft | |
| 11/10/2025 11/10/25 | Off Market | $1,125,000 | -- | -- | |
| 08/22/2025 08/22/25 | Price Changed | $1,125,000 | -0.9% | $684 / Sq Ft | |
| 07/02/2025 07/02/25 | Price Changed | $1,135,000 | -1.3% | $690 / Sq Ft | |
| 04/16/2025 04/16/25 | For Sale | $1,150,000 | +187.5% | $700 / Sq Ft | |
| 05/25/2012 05/25/12 | Sold | $400,000 | 0.0% | $243 / Sq Ft | View Prior Sale |
| 04/25/2012 04/25/12 | Pending | -- | -- | -- | |
| 04/05/2012 04/05/12 | For Sale | $400,000 | -- | $243 / Sq Ft |
Purchase History
| Date | Type | Sale Price | Title Company |
|---|---|---|---|
| Warranty Deed | $400,000 | Stewart Title | |
| Warranty Deed | $400,000 | Title Company Of The Rockies | |
| Interfamily Deed Transfer | -- | None Available |
Mortgage History
| Date | Status | Loan Amount | Loan Type |
|---|---|---|---|
| Open | $200,000 | New Conventional | |
| Previous Owner | $368,000 | New Conventional |
About the Listing Agent

Doyle Richmond has been selling Real Estate for 30 years, with over $1 Billion in Transactions and with repeat clients contributing significantly to his success. With hard work, determination, and a great support team, he has been fortunate enough to be The Leader in Keystone, and in the top 1% of all listing agents throughout Summit County, which consists of Breckenridge, Keystone, Copper Mountain, Frisco, Dillon, and Silverthorne. Doyle prides his success on the fact that he carefully listens
Doyle's Other Listings
Source: Summit MLS
MLS Number: S1057256
APN: 6509040
- 10 Farmers Ln Unit A
- 189 Ginger Quill Ln
- 106 Lake View Cir E
- 37 Silver Dollar Dr
- 964 Alpensee Dr
- 118 Gold Piece Dr
- 300 Gold Hill Rd
- 293 Sherwood Trail
- 465 Gateway Dr
- 85 Dr
- 85 Revett (Lot 336) Dr
- 85 Revett #261 Dr
- 85 Revett #268 Dr
- 85 Revett Dr
- 85 Revett Dr Unit 95
- 85 Revett Dr Unit 40
- 85 Revett Dr Unit 105
- 85 Revett Dr Unit 187
- 85 Revett Dr Unit 66
- 501 Teller St Unit G
- 50 Drift Rd
- 464 Silver Cir
- 717 Meadow Dr Unit A
- 1121 Dillon Dam Rd
- 80 Mule Deer Ct Unit A
- 252 Poplar Cir
- 306 W Lodgepole St
- 1396 Forest Hills Dr Unit ID1301396P
- 9460 Ryan Gulch Rd Unit 62
- 8100 Ryan Gulch Rd Unit 107
- 2400 Lodge Pole Cir Unit 302
- 98000 Ryan Gulch Rd
- 449 W 4th St Unit A
- 930 Blue River Pkwy Unit 1D
- 1 S Face Dr
- 189 Co Rd 535
- 0092 Scr 855
- 4595 Bighorn Rd
- 1772 County Road 4

