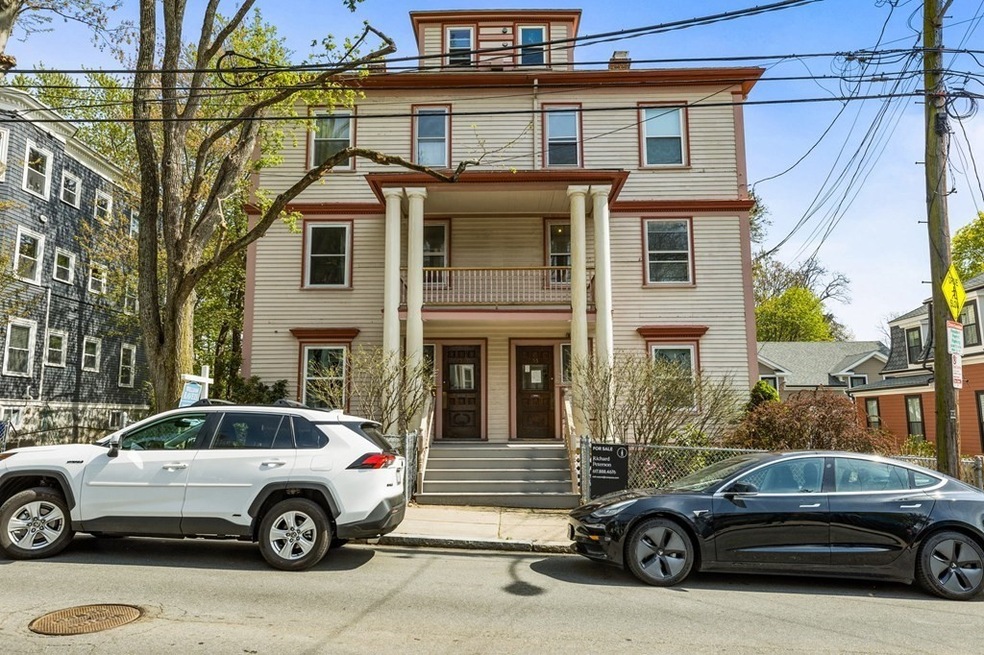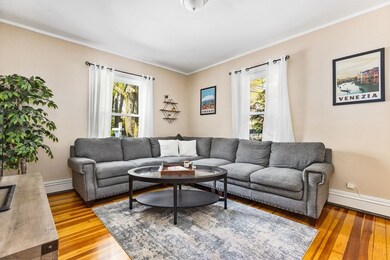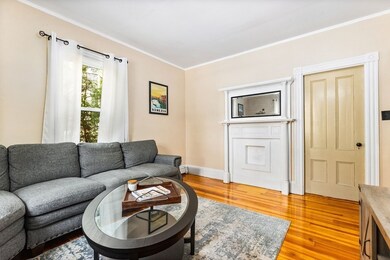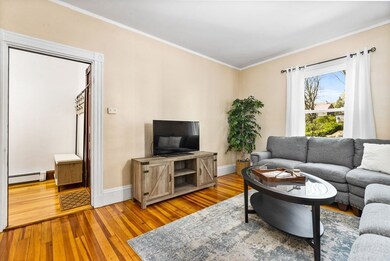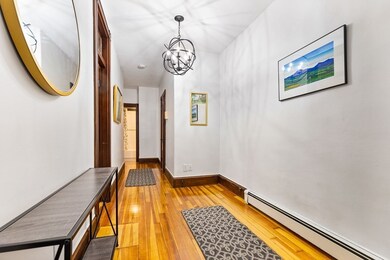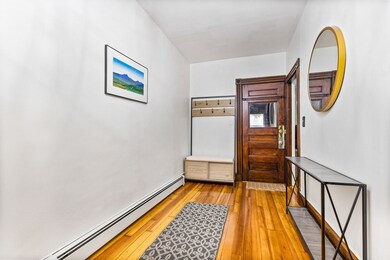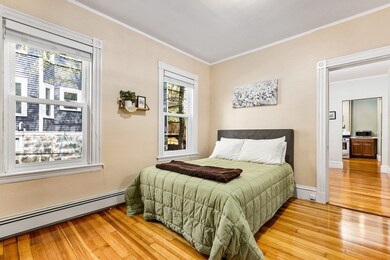
57 Bailey St Unit 1 Dorchester Center, MA 02124
Ashmont NeighborhoodHighlights
- Marina
- 4-minute walk to Ashmont Station
- Deck
- Golf Course Community
- Medical Services
- 3-minute walk to Doherty-Gibson Playground
About This Home
As of June 2022Warm and inviting, spacious 2 bedroom 1 bathroom condo steps away from bustling Peabody Square and Ashmont T. Uniquely laid out with a foyer, living room, dining room, lots of storage, and bedrooms on either end of the unit makes this home versatile and able to grow with its occupants. Modern amenities are combined with high ceilings and beautiful traditional detail, a much loved cornerstone of homes on Ashmont Hill. Enjoy the convenience of public transportation steps away from your home as well as the area's best restaurants, including the Ashmont Grill, Tavolo, American Provisions and even more options in Adams Village and Lower Mills. If it's not walking weather, fear not because you have parking - a commodity needed more and more in the city or stay at home and take advantage of your exclusive back deck! Meticulously cared for with young heating, new windows, and insulation, the only thing to do is move right in!
Last Agent to Sell the Property
William Raveis R.E. & Home Services Listed on: 05/09/2022

Property Details
Home Type
- Condominium
Est. Annual Taxes
- $3,834
Year Built
- Built in 1910
HOA Fees
- $200 Monthly HOA Fees
Home Design
- Frame Construction
- Rubber Roof
Interior Spaces
- 1,030 Sq Ft Home
- 1-Story Property
- Entrance Foyer
Kitchen
- Range
- Microwave
- Dishwasher
Bedrooms and Bathrooms
- 2 Bedrooms
- 1 Full Bathroom
Laundry
- Dryer
- Washer
Parking
- 1 Car Parking Space
- Paved Parking
- Open Parking
- Off-Street Parking
- Assigned Parking
Location
- Property is near public transit
- Property is near schools
Utilities
- No Cooling
- Heating System Uses Natural Gas
- Baseboard Heating
- 60 Amp Service
- Natural Gas Connected
- Gas Water Heater
Additional Features
- Deck
- Near Conservation Area
Listing and Financial Details
- Assessor Parcel Number W:17 P:04519 S:012,1296042
Community Details
Overview
- Association fees include water, sewer, insurance, maintenance structure
- 3 Units
- Mid-Rise Condominium
Amenities
- Medical Services
- Shops
- Laundry Facilities
Recreation
- Marina
- Golf Course Community
- Park
- Jogging Path
- Bike Trail
Pet Policy
- Breed Restrictions
Ownership History
Purchase Details
Home Financials for this Owner
Home Financials are based on the most recent Mortgage that was taken out on this home.Purchase Details
Home Financials for this Owner
Home Financials are based on the most recent Mortgage that was taken out on this home.Purchase Details
Purchase Details
Home Financials for this Owner
Home Financials are based on the most recent Mortgage that was taken out on this home.Purchase Details
Similar Homes in Dorchester Center, MA
Home Values in the Area
Average Home Value in this Area
Purchase History
| Date | Type | Sale Price | Title Company |
|---|---|---|---|
| Deed | $370,000 | -- | |
| Deed | $370,000 | -- | |
| Not Resolvable | $246,000 | -- | |
| Deed | -- | -- | |
| Deed | -- | -- | |
| Deed | $30,000 | -- | |
| Deed | $30,000 | -- | |
| Foreclosure Deed | $50,541 | -- | |
| Foreclosure Deed | $50,541 | -- |
Mortgage History
| Date | Status | Loan Amount | Loan Type |
|---|---|---|---|
| Open | $405,000 | Purchase Money Mortgage | |
| Closed | $312,775 | Stand Alone Refi Refinance Of Original Loan | |
| Closed | $329,300 | New Conventional | |
| Previous Owner | $184,500 | New Conventional | |
| Previous Owner | $24,000 | Purchase Money Mortgage |
Property History
| Date | Event | Price | Change | Sq Ft Price |
|---|---|---|---|---|
| 06/24/2022 06/24/22 | Sold | $450,000 | +5.9% | $437 / Sq Ft |
| 05/16/2022 05/16/22 | Pending | -- | -- | -- |
| 05/09/2022 05/09/22 | For Sale | $424,990 | +14.9% | $413 / Sq Ft |
| 07/31/2018 07/31/18 | Sold | $370,000 | +6.0% | $359 / Sq Ft |
| 07/02/2018 07/02/18 | Pending | -- | -- | -- |
| 06/27/2018 06/27/18 | For Sale | $349,000 | +41.9% | $339 / Sq Ft |
| 12/05/2014 12/05/14 | Sold | $246,000 | -1.2% | $239 / Sq Ft |
| 10/28/2014 10/28/14 | Pending | -- | -- | -- |
| 09/10/2014 09/10/14 | Price Changed | $249,000 | -3.9% | $242 / Sq Ft |
| 09/04/2014 09/04/14 | Price Changed | $259,000 | -7.2% | $251 / Sq Ft |
| 08/12/2014 08/12/14 | For Sale | $279,000 | -- | $271 / Sq Ft |
Tax History Compared to Growth
Tax History
| Year | Tax Paid | Tax Assessment Tax Assessment Total Assessment is a certain percentage of the fair market value that is determined by local assessors to be the total taxable value of land and additions on the property. | Land | Improvement |
|---|---|---|---|---|
| 2025 | $4,742 | $409,500 | $0 | $409,500 |
| 2024 | $4,406 | $404,200 | $0 | $404,200 |
| 2023 | $4,214 | $392,400 | $0 | $392,400 |
| 2022 | $4,027 | $370,100 | $0 | $370,100 |
| 2021 | $3,834 | $359,300 | $0 | $359,300 |
| 2020 | $2,869 | $271,700 | $0 | $271,700 |
| 2019 | $2,700 | $256,200 | $0 | $256,200 |
| 2018 | $2,487 | $237,300 | $0 | $237,300 |
| 2017 | $2,307 | $217,800 | $0 | $217,800 |
| 2016 | $2,239 | $203,500 | $0 | $203,500 |
| 2015 | $2,897 | $239,200 | $0 | $239,200 |
| 2014 | $2,760 | $219,400 | $0 | $219,400 |
Agents Affiliated with this Home
-

Seller's Agent in 2022
Alexandra Joyce
William Raveis R.E. & Home Services
(617) 842-0944
3 in this area
174 Total Sales
-

Buyer's Agent in 2022
Tatiana Diaz
William Raveis R.E. & Home Services
(617) 320-1726
2 in this area
64 Total Sales
-

Seller's Agent in 2018
Kerry Dowlin
Coldwell Banker Realty - Dorchester
(617) 817-6602
6 in this area
112 Total Sales
-

Seller's Agent in 2014
Resco Homes
Gibson Sothebys International Realty
(617) 817-1813
4 in this area
140 Total Sales
-

Buyer's Agent in 2014
Alice Miles
Coldwell Banker Realty - Brookline
(617) 610-0439
51 Total Sales
Map
Source: MLS Property Information Network (MLS PIN)
MLS Number: 72978211
APN: DORC-000000-000017-004519-000012
- 58 Bailey St
- 51 Fuller St
- 60 Fuller St Unit 5
- 15 Beale St Unit 6
- 14-16 Hurlcroft Ave
- 80 Fuller St Unit 1
- 74 Burt St Unit 201
- 74 Burt St Unit 202
- 74 Burt St Unit 304
- 60 Roslin St Unit 2
- 3 Roslin St Unit 1
- 783 Washington St Unit 1
- 350 Gallivan Blvd Unit 1
- 30 Welles Ave Unit 2
- 56 Carruth St Unit 58
- 6 Fairfax St
- 48 Mora St
- 40 Stockton St Unit 2
- 68 Armandine St Unit 2
- 39 Torrey St Unit 1
