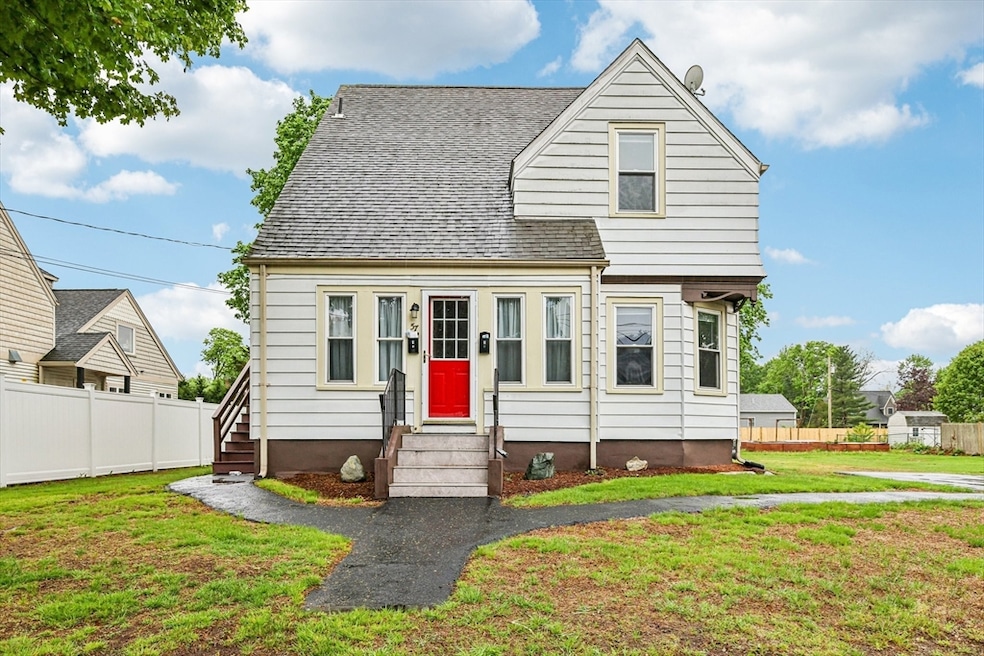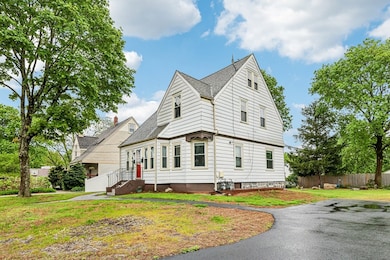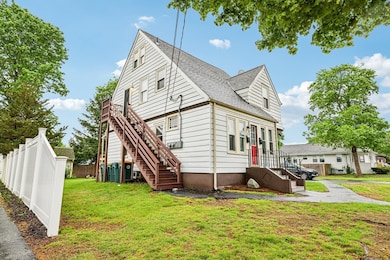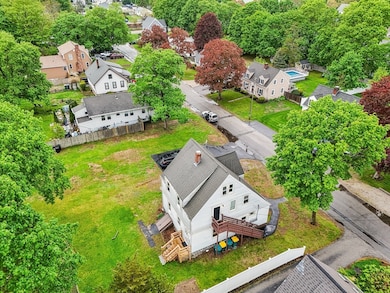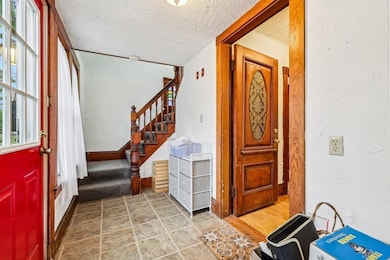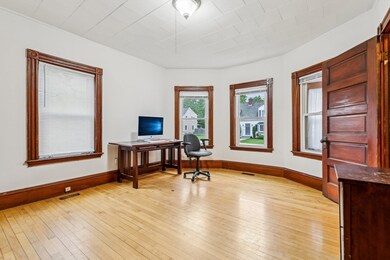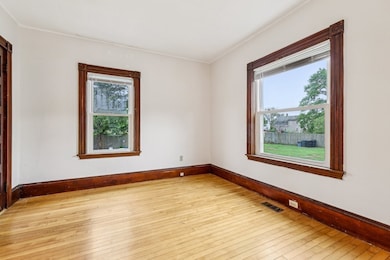
57 Battery St Abington, MA 02351
Estimated payment $4,185/month
Highlights
- Golf Course Community
- Medical Services
- Property is near public transit
- Community Stables
- Colonial Architecture
- Wood Flooring
About This Home
A Well-Maintained Property with Endless Possibilities! Nestled in a prime location, this meticulously maintained multifamily could be converted back to a single-family home. The first floor features a cozy 1-bedroom, 1-bath unit, while the second floor boasts a spacious 2-bedroom, 1-bath unit. Both units are equipped with significant upgrades, including updated water heaters, a newly sealed driveway, and refinished front and rear steps. Situated on a rare double lot, the property presents exciting potential for future development or the option to add a secondary home under the new state ADU laws. A unique opportunity to begin cosmetic updates on the lower level while living on the second level, or vice versa. The price per square foot value is unbeatable compared to area single-family homes. This home presents multiple options and approaches for the modern buyer to gain immediate equity. By far one of the best and most versatile properties currently for sale in Abington.
Home Details
Home Type
- Single Family
Est. Annual Taxes
- $6,715
Year Built
- Built in 1912
Lot Details
- 0.38 Acre Lot
- Near Conservation Area
- Cleared Lot
Home Design
- Colonial Architecture
- Block Foundation
- Frame Construction
- Shingle Roof
Interior Spaces
- 1,587 Sq Ft Home
- Basement Fills Entire Space Under The House
Flooring
- Wood
- Pine Flooring
- Carpet
Bedrooms and Bathrooms
- 3 Bedrooms
- Primary bedroom located on second floor
- 2 Full Bathrooms
Parking
- 5 Car Parking Spaces
- Paved Parking
- Open Parking
Location
- Property is near public transit
- Property is near schools
Utilities
- Window Unit Cooling System
- Forced Air Heating System
- 2 Heating Zones
- Gas Water Heater
Listing and Financial Details
- Assessor Parcel Number M:60 L:195,920615
Community Details
Overview
- No Home Owners Association
Amenities
- Medical Services
- Shops
Recreation
- Golf Course Community
- Tennis Courts
- Park
- Community Stables
- Jogging Path
- Bike Trail
Map
Home Values in the Area
Average Home Value in this Area
Tax History
| Year | Tax Paid | Tax Assessment Tax Assessment Total Assessment is a certain percentage of the fair market value that is determined by local assessors to be the total taxable value of land and additions on the property. | Land | Improvement |
|---|---|---|---|---|
| 2025 | $6,715 | $514,200 | $241,800 | $272,400 |
| 2024 | $6,251 | $467,200 | $220,100 | $247,100 |
| 2023 | $6,436 | $452,900 | $191,700 | $261,200 |
| 2022 | $5,021 | $329,900 | $168,100 | $161,800 |
| 2021 | $5,183 | $314,500 | $152,700 | $161,800 |
| 2020 | $5,171 | $304,200 | $148,100 | $156,100 |
| 2019 | $4,827 | $277,600 | $141,200 | $136,400 |
| 2018 | $4,947 | $277,600 | $141,200 | $136,400 |
| 2017 | $4,940 | $269,200 | $141,200 | $128,000 |
| 2016 | $4,330 | $241,500 | $134,600 | $106,900 |
| 2015 | $4,114 | $242,000 | $134,600 | $107,400 |
Property History
| Date | Event | Price | Change | Sq Ft Price |
|---|---|---|---|---|
| 07/08/2025 07/08/25 | Price Changed | $654,500 | -1.5% | $412 / Sq Ft |
| 05/12/2025 05/12/25 | For Sale | $664,500 | -- | $419 / Sq Ft |
Purchase History
| Date | Type | Sale Price | Title Company |
|---|---|---|---|
| Deed | $217,000 | -- | |
| Deed | $159,900 | -- |
Mortgage History
| Date | Status | Loan Amount | Loan Type |
|---|---|---|---|
| Open | $125,000 | No Value Available | |
| Closed | $162,750 | Purchase Money Mortgage | |
| Previous Owner | $120,000 | Purchase Money Mortgage |
Similar Homes in Abington, MA
Source: MLS Property Information Network (MLS PIN)
MLS Number: 73406581
APN: ABIN-000060-000000-000195
- 325 Adams St Unit 1
- 178 North Ave Unit 2
- 112 North Ave
- 707 Bedford St Unit 16
- 707 Bedford St Unit 4
- 135 Grove St Unit Sheridan Square Condos
- 135 Grove St Unit 140
- 51 Maple St
- 654 Union St Unit 654 Union Street
- 45 Delprete Ave
- 261 Union St Unit 33
- 261 Union St Unit 12
- 292 Bedford St Unit 3
- 39 Trotter Rd
- 10 Patriot Pkwy
- 130 Trotter Rd Unit 110
- 12 Forsyth Dr
- 130 Trotter Rd Unit 101
- 200-220 Trotter Rd
- 70 Trotter Rd Unit 312
