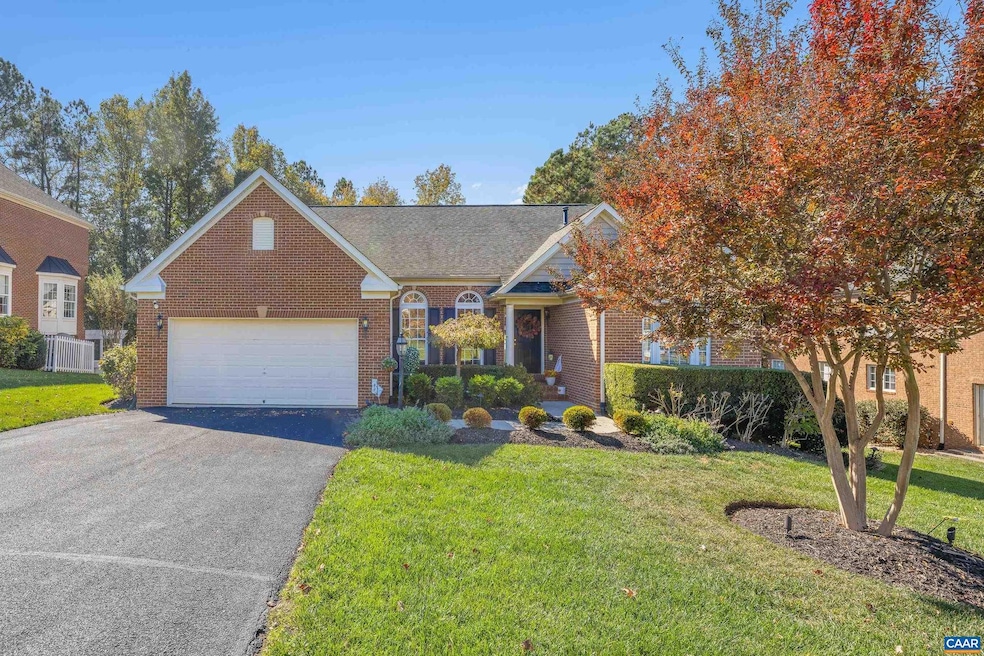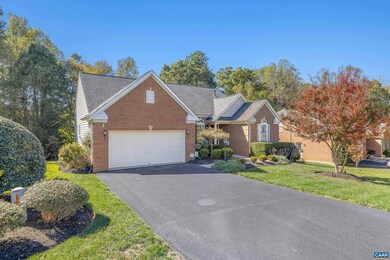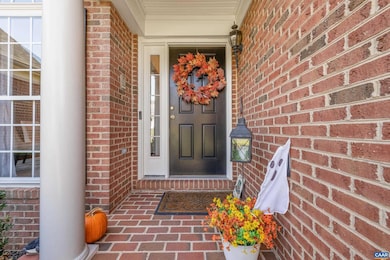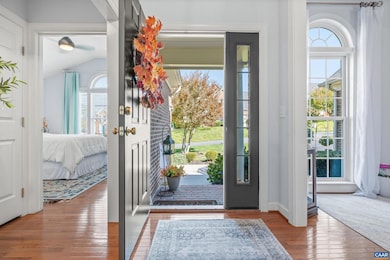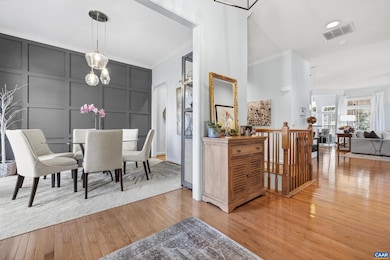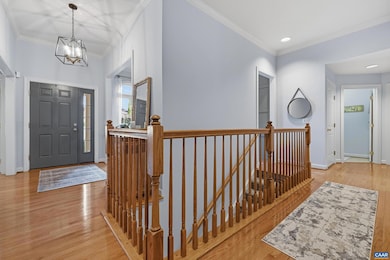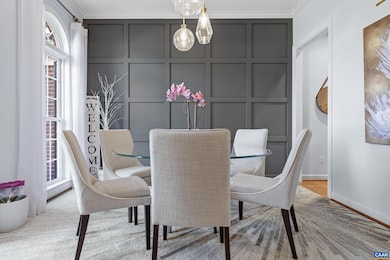
57 Beaver Dam Place Zion Crossroads, VA 22942
Estimated payment $4,302/month
Highlights
- Popular Property
- Fitness Center
- Recreation Room
- Moss-Nuckols Elementary School Rated A-
- Clubhouse
- Main Floor Bedroom
About This Home
Welcome to 57 Beaver Dam Place ? a show-stopping one-level brick home in the gated Spring Creek community! Inside, you?ll find soaring ceilings, custom accent walls, gleaming hardwood floors, and an open layout. The chef?s kitchen opens to a spacious dining and living area. The sunroom is a focal point of the main level, flooding it with natural light. The main-level primary suite offers comfort and convenience, while the custom screened porch and expanded stone patio on the terrace level create perfect outdoor living spaces. The fully finished walkout basement includes a rec room, theatre room, custom molding, gorgeous full bath, home office, and a fitness room. With fresh paint throughout, updated lighting and landscaping, an irrigation system, and a whole-house generator, this home checks every box. Set on a quiet cul-de-sac with a private wooded lot, this home offers resort-style living with Spring Creek?s award-winning golf, pool, clubhouse, fitness center, and walking trails just minutes from Charlottesville and I-64.,Granite Counter,Wood Cabinets,Fireplace in Living Room
Listing Agent
(434) 216-6358 errin@storyhouseRE.com STORY HOUSE REAL ESTATE License #0225095090[1549] Listed on: 10/28/2025
Open House Schedule
-
Sunday, November 23, 202512:00 to 2:00 pm11/23/2025 12:00:00 PM +00:0011/23/2025 2:00:00 PM +00:00Add to Calendar
Home Details
Home Type
- Single Family
Est. Annual Taxes
- $4,271
Year Built
- Built in 2007
Lot Details
- 0.26 Acre Lot
- Property is zoned RD, Resort Development
HOA Fees
- $170 Monthly HOA Fees
Home Design
- Block Foundation
Interior Spaces
- Property has 1 Level
- Gas Fireplace
- Living Room
- Dining Room
- Home Office
- Recreation Room
- Sun or Florida Room
Bedrooms and Bathrooms
- 3 Main Level Bedrooms
- 3 Full Bathrooms
Laundry
- Laundry Room
- Dryer
- Washer
Finished Basement
- Walk-Out Basement
- Basement Fills Entire Space Under The House
Schools
- Moss-Nuckols Elementary School
- Louisa Middle School
- Louisa High School
Utilities
- Forced Air Heating and Cooling System
- Heating System Powered By Owned Propane
Community Details
Overview
- Association fees include health club, pool(s), road maintenance, trash
- Spring Creek Subdivision
Amenities
- Clubhouse
- Community Center
Recreation
- Tennis Courts
- Community Basketball Court
- Community Playground
- Fitness Center
- Community Pool
- Jogging Path
Map
Home Values in the Area
Average Home Value in this Area
Tax History
| Year | Tax Paid | Tax Assessment Tax Assessment Total Assessment is a certain percentage of the fair market value that is determined by local assessors to be the total taxable value of land and additions on the property. | Land | Improvement |
|---|---|---|---|---|
| 2025 | $4,271 | $604,600 | $110,000 | $494,600 |
| 2024 | $4,271 | $593,200 | $110,000 | $483,200 |
| 2023 | $3,618 | $528,900 | $110,000 | $418,900 |
| 2022 | $3,498 | $485,900 | $69,400 | $416,500 |
| 2021 | $2,454 | $453,800 | $69,400 | $384,400 |
| 2020 | $3,185 | $442,300 | $69,400 | $372,900 |
| 2019 | $3,039 | $422,100 | $69,400 | $352,700 |
| 2018 | $2,841 | $394,600 | $69,400 | $325,200 |
| 2017 | $2,760 | $391,400 | $69,400 | $322,000 |
| 2016 | $2,760 | $383,300 | $69,400 | $313,900 |
| 2015 | $2,599 | $361,000 | $69,400 | $291,600 |
| 2013 | -- | $352,100 | $69,400 | $282,700 |
Property History
| Date | Event | Price | List to Sale | Price per Sq Ft |
|---|---|---|---|---|
| 10/28/2025 10/28/25 | For Sale | $715,000 | -- | $172 / Sq Ft |
Purchase History
| Date | Type | Sale Price | Title Company |
|---|---|---|---|
| Deed | -- | Investors Title | |
| Deed | -- | Investors Title | |
| Interfamily Deed Transfer | -- | None Available | |
| Deed | $505,261 | None Available |
Mortgage History
| Date | Status | Loan Amount | Loan Type |
|---|---|---|---|
| Open | $249,999 | Credit Line Revolving | |
| Closed | $249,999 | Credit Line Revolving | |
| Previous Owner | $404,200 | New Conventional |
About the Listing Agent

Errin Kardos Searcy
Errin graduated from Virginia Commonwealth University with a B.S. in Psychology and Education and has been a dedicated REALTOR® in the Charlottesville area since 2005. With deep roots in the community, she brings a wealth of local knowledge and an unparalleled understanding of the market.
Recognized for her exceptional service and commitment to excellence, Errin was named Best Realtor in the 2022 Best of C’ville Awards and was Runner-Up in 2024. She was also honored as
Errin's Other Listings
Source: Bright MLS
MLS Number: 670522
APN: 36B-1-37
- 100 Kyle Ct
- 41 Bolling Cir
- B3 Marina Point Unit B3
- 760 James Madison Hwy
- 47 Laurin St
- 25 Ashlawn Ave
- 5225 Ruritan Lake Rd
- 301 Lyde Ave
- 1045 Stonewood Dr
- 515 S Lakeshore Dr
- 227 Carsons Corner
- 727 Chalklevel Rd
- 339 Rolkin Rd
- 2000 Asheville Dr
- 310 Fisher St
- 2931 Vawter Corner Rd
- 1540 Avemore Ln
- 825 Beverley Dr Unit 2
- 825 Beverley Dr Unit B
- 825 Beverley Dr
