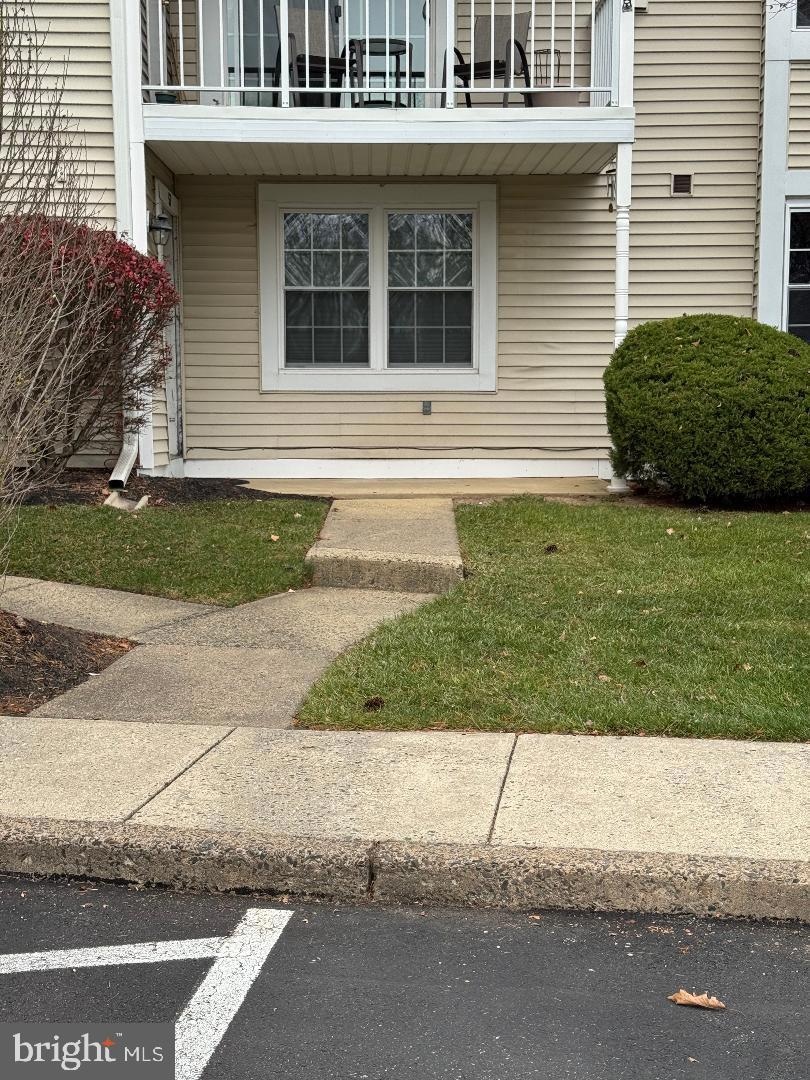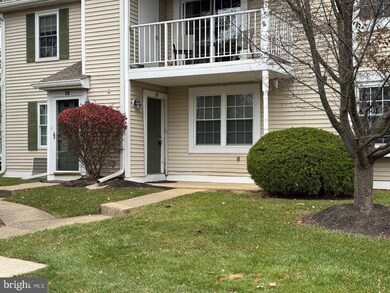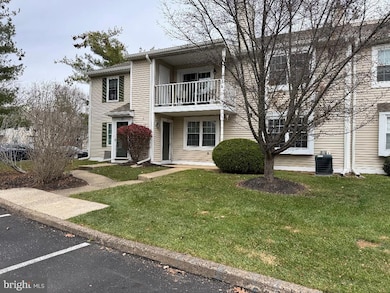57 Belmont Station Unit H57 Southampton, PA 18966
Highlights
- Traditional Architecture
- Patio
- Forced Air Heating and Cooling System
- Eat-In Kitchen
- Living Room
- Dining Room
About This Home
Spacious 1st floor 2 bedroom/ 2 bathroom Belmont Station Condo. only a few step to parking.
Interior pictures soon. See attached floor plan. Great condition.
Listing Agent
(215) 460-2774 c21mont@aol.com Keller Williams Real Estate - Southampton License #AB049648L Listed on: 11/20/2025

Condo Details
Home Type
- Condominium
Est. Annual Taxes
- $4,380
Year Built
- Built in 1984
Parking
- Parking Lot
Home Design
- Traditional Architecture
- Entry on the 1st floor
- Shingle Roof
- Vinyl Siding
Interior Spaces
- 1,172 Sq Ft Home
- Property has 1 Level
- Living Room
- Dining Room
Kitchen
- Eat-In Kitchen
- Dishwasher
Flooring
- Carpet
- Laminate
Bedrooms and Bathrooms
- 2 Main Level Bedrooms
- 2 Full Bathrooms
Laundry
- Laundry on main level
- Washer and Dryer Hookup
Utilities
- Forced Air Heating and Cooling System
- Natural Gas Water Heater
Additional Features
- Patio
- Property is in very good condition
Listing and Financial Details
- Residential Lease
- Security Deposit $2,200
- Tenant pays for all utilities
- The owner pays for association fees
- No Smoking Allowed
- 12-Month Min and 24-Month Max Lease Term
- Available 12/5/25
- $75 Application Fee
- Assessor Parcel Number 48-012-015-00H-057
Community Details
Overview
- Property has a Home Owners Association
- Association fees include common area maintenance, exterior building maintenance, lawn maintenance, snow removal, trash
- 80 Units
- Low-Rise Condominium
- Built by W. SCHAEFFER
- Belmont Station Subdivision
Pet Policy
- No Pets Allowed
Map
Source: Bright MLS
MLS Number: PABU2109878
APN: 48-012-015-00H-057
- 19 Belmont Station
- 615 Belmont Ave
- 206 E Hampton Crossing
- 561 Zinn Dr
- 634 Nicole Dr
- 415 New Rd
- 1307 Steamboat Station Unit 1307
- 736 Plum St
- 909 Carlin Dr
- 967 Jeffrey Dr
- 603 Steamboat Station Unit 603
- 926 Carlin Dr
- 530 Andrew Dr
- 756 Churchville Rd
- 604 Cushmore Rd
- 419 Temple Rd
- 325 Toll Dr
- 435 Temple Rd
- 1081 Cherry Ln
- 685 Provident Rd
- 857 Street Rd
- 1023 Oakwood Dr Unit 2
- 1023 Oakwood Dr Unit 1
- 1022 Gum Place Unit 1022B Gum Place
- 598 Belmont Ave Unit G203
- 675 E Street Rd
- 1739 Mcnelis Dr
- 6403 Centennial Station Unit 6403
- 258 Katie Dr
- 345 E County Line Rd
- 123 Newtown Rd
- 120 E Street Rd
- 3574 Glen Way
- 375 Jacksonville Rd
- 330 Jacksonville Rd
- 480 Jacksonville Rd
- 236 Tanner Ave
- 301 Jacksonville Rd
- 237 Jacksonville Rd
- 212 E Moreland Ave


