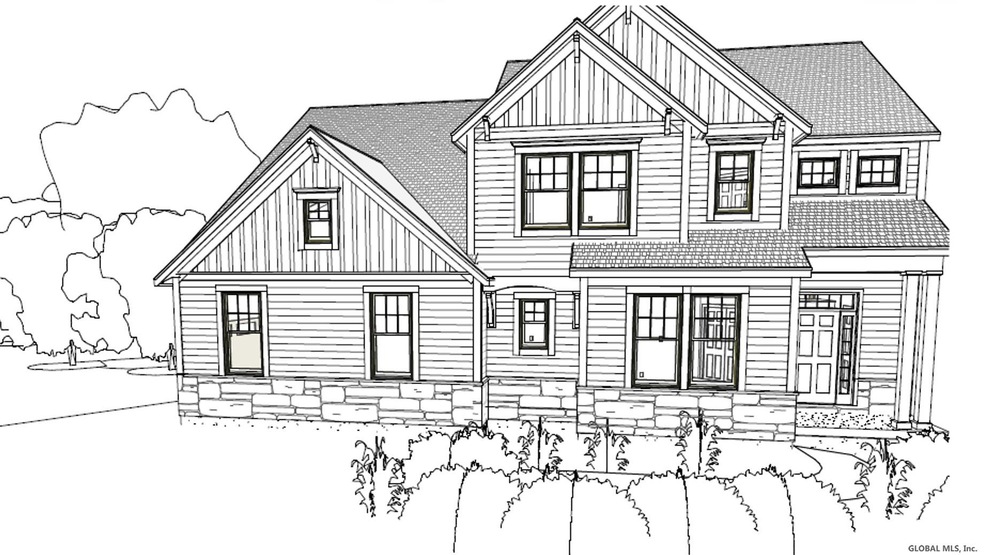PENDING
NEW CONSTRUCTION
57 Berkeley Way Wilton, NY 12866
Estimated payment $4,432/month
Total Views
6,197
3
Beds
3.5
Baths
3,237
Sq Ft
$219
Price per Sq Ft
Highlights
- New Construction
- 1.24 Acre Lot
- 2 Car Attached Garage
- Dorothy Nolan Elementary School Rated A-
- Main Floor Primary Bedroom
- Eat-In Kitchen
About This Home
Amazing home by Belmonte Builders in a Maintenance Free (optional) community. Large family room with gas fire place and large dining area. Granite counter tops, Hardwood and Tile. Many upgrades with Energy Star Construction. Just minutes from Broadway, the Mall, and everything Saratoga has to offer!
Home Details
Home Type
- Single Family
Est. Annual Taxes
- $8,300
Year Built
- Built in 2021 | New Construction
Lot Details
- 1.24 Acre Lot
Parking
- 2 Car Attached Garage
- Off-Street Parking
Home Design
- Vinyl Siding
Interior Spaces
- 3,237 Sq Ft Home
- 2-Story Property
- Gas Fireplace
- Finished Basement
- Basement Fills Entire Space Under The House
- Eat-In Kitchen
Bedrooms and Bathrooms
- 3 Bedrooms
- Primary Bedroom on Main
Schools
- Dorothy Nolan Elementary School
- Saratoga Springs High School
Utilities
- Forced Air Heating System
- Heating System Uses Natural Gas
Community Details
- Property has a Home Owners Association
- Association fees include ground maintenance, snow removal
- Chesapeake
Listing and Financial Details
- Legal Lot and Block 30 / 4
- Assessor Parcel Number 415600 154.3-4-30
Map
Create a Home Valuation Report for This Property
The Home Valuation Report is an in-depth analysis detailing your home's value as well as a comparison with similar homes in the area
Home Values in the Area
Average Home Value in this Area
Tax History
| Year | Tax Paid | Tax Assessment Tax Assessment Total Assessment is a certain percentage of the fair market value that is determined by local assessors to be the total taxable value of land and additions on the property. | Land | Improvement |
|---|---|---|---|---|
| 2024 | $10,529 | $611,300 | $106,800 | $504,500 |
| 2023 | -- | $611,300 | $106,800 | $504,500 |
| 2022 | -- | $26,800 | $26,800 | $0 |
| 2021 | -- | $26,800 | $26,800 | $0 |
Source: Public Records
Property History
| Date | Event | Price | List to Sale | Price per Sq Ft |
|---|---|---|---|---|
| 04/09/2021 04/09/21 | Pending | -- | -- | -- |
| 04/08/2021 04/08/21 | For Sale | $709,760 | -- | $219 / Sq Ft |
Source: Global MLS
Source: Global MLS
MLS Number: 202115655
APN: 415600 154.3-4-3
Nearby Homes

