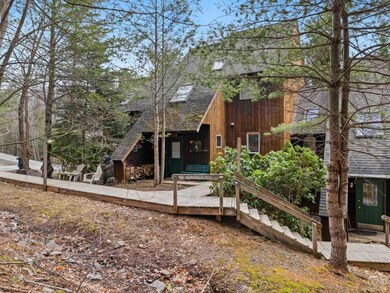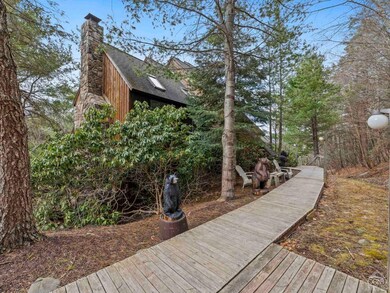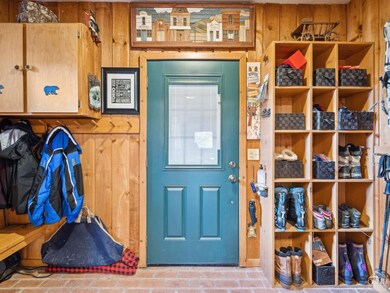57 Brainard Ridge Rd Unit 3-E Windham, NY 12496
Estimated payment $3,918/month
Highlights
- Ski Accessible
- Deck
- Wooded Lot
- View of Trees or Woods
- Family Room with Fireplace
- Cathedral Ceiling
About This Home
Just in time for ski season! Make this your base for winter fun at Windham Mountain Club.
Beautifully renovated with comfort and quiet luxury in mind, this gorgeous corner townhouse in the desirable Brainard Ridge development offers a rare expanded floor plan featuring 4-5 bedrooms and 3.5 baths — perfect for hosting all of your loved ones and guests.
The chef's kitchen has been tastefully upgraded with an enlarged breakfast bar, custom cabinetry, stainless steel appliances, granite counters, and a built-in bar with wine refrigerator. The main living area exudes a cozy mountain vibe with an authentic bluestone fireplace and vaulted wood ceilings, while the mid-level den with a second fireplace provides a private retreat for reading, work, or overnight guests.
The lower ensuite bedroom offers privacy and comfort, while the top-floor primary suite impresses with vaulted ceilings, skylights, and a luxurious bath with jacuzzi tub and steam shower. A partially enclosed loft play area and charming sleeping nook with built-ins and skylight add versatility and charm.
This home is being sold fully furnished, complete with quality bedding, kitchenware, and decor — making for a seamless transition to your new vacation lifestyle. A heated mudroom keeps outdoor gear organized, and with easy access to the base lodge and trails, you'll enjoy all four seasons of mountain living.
Exceptional as a personal retreat or investment, this slope-side property also offers strong rental potential. Don't miss this rare opportunity in one of Windham's most sought-after communities. A 3D Walkthrough Tour is available in the digital Lookbook or by request from the listing agent.
Home Details
Home Type
- Single Family
Est. Annual Taxes
- $5,312
Year Built
- Built in 1986
Lot Details
- 871 Sq Ft Lot
- Property fronts a private road
- Landscaped
- Wooded Lot
- Many Trees
HOA Fees
- $135 Monthly HOA Fees
Property Views
- Woods
- Mountain
- Park or Greenbelt
- Neighborhood
Home Design
- Split Level Home
- Tri-Level Property
- Frame Construction
- Shingle Roof
- Asphalt Roof
- Wood Siding
- Concrete Perimeter Foundation
- Cedar
Interior Spaces
- Built-In Features
- Bookcases
- Bar
- Cathedral Ceiling
- Ceiling Fan
- Recessed Lighting
- Wood Burning Fireplace
- Insulated Windows
- Sliding Doors
- Mud Room
- Entrance Foyer
- Family Room with Fireplace
- 2 Fireplaces
- Living Room with Fireplace
- Dining Room
- Den with Fireplace
- Finished Basement
- Basement Fills Entire Space Under The House
Kitchen
- Breakfast Bar
- Range
- Microwave
- Dishwasher
- Granite Countertops
Flooring
- Carpet
- Tile
Bedrooms and Bathrooms
- 4 Bedrooms
- Whirlpool Bathtub
- Steam Shower
Laundry
- Laundry on lower level
- Dryer
- Washer
Parking
- Common or Shared Parking
- Off-Street Parking
- Unassigned Parking
Outdoor Features
- Deck
- Exterior Lighting
- Shed
- Porch
Utilities
- Baseboard Heating
- Private Water Source
- Electric Water Heater
- High Speed Internet
- Cable TV Available
Listing and Financial Details
- Legal Lot and Block 22 / 1
- Assessor Parcel Number 22
Community Details
Overview
- Maintained Community
- Community Parking
Recreation
- Ski Accessible
- Snow Removal
Map
Home Values in the Area
Average Home Value in this Area
Property History
| Date | Event | Price | List to Sale | Price per Sq Ft |
|---|---|---|---|---|
| 10/08/2025 10/08/25 | For Sale | $645,000 | -- | $307 / Sq Ft |
Source: Hudson Valley Catskills Region Multiple List Service
MLS Number: 20254919
- 22 The Loop
- 220 & 240 Club Rd
- 247 Club Rd
- 0 Club Rd Unit 20256096
- 22 Club Rd
- 108 Brainard Ridge Rd Unit 14B
- 13 Brainard Ridge Rd
- 111 Brainard Ridge Rd Unit 11B
- 90 Club Rd
- 129 Club Rd
- 3 Rockledge Rd
- 2 the Enclave Unit W10
- 10 Enclave Dr N Unit 106
- 3 the Enclave
- 355 South St
- 53 Windham Mount Village
- 24 Windham Mount Village Unit 24
- 11 Whisper Creek Dr Unit 503
- 11 Whisper Creek Dr Unit 504
- 7 Meadow Ln
- 5359 New York 23 Unit 2E
- 128 South St Unit 3
- 170 Maplecrest Rd
- 292 Van Etten Rd
- 7714 Main St
- 81 Scribner Hollow Rd
- 72 Hunter Dr Unit L5
- 25 Ulla Terrace
- 29 Stahle Rd
- 7699 Route 81
- 40 Route 23c
- 51 Grays Ln
- 5 Clum Hill Rd
- 17 Gina Marie Ave
- 8 Freehold Mills Rd
- 3630 County Rt 67
- 3624 County Rt 67
- 1294 County Route 403
- 17 Cross Patch Rd
- 295 Grog Kill Rd







