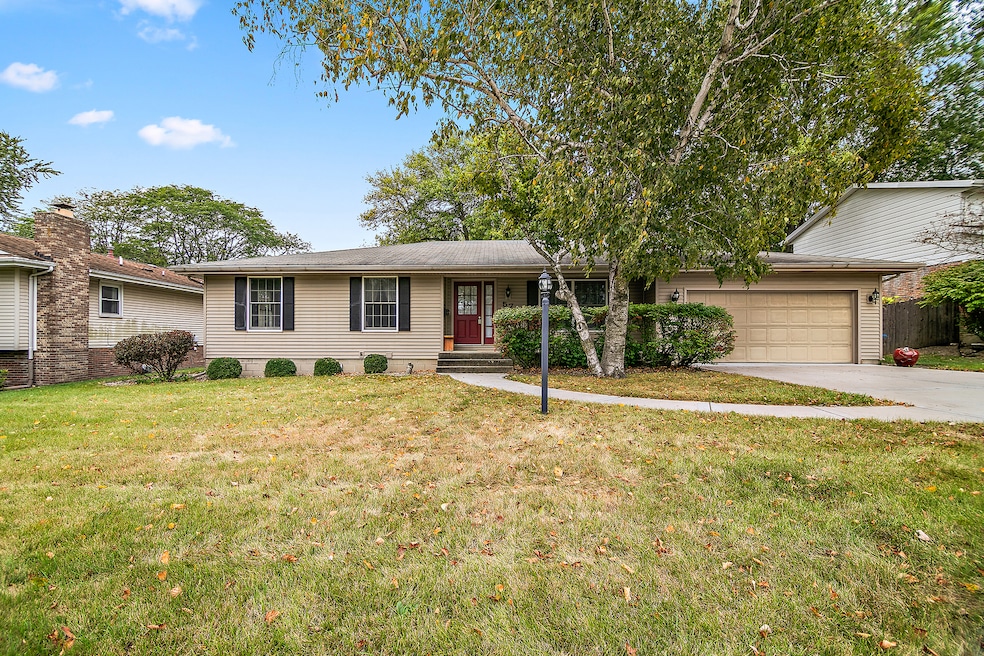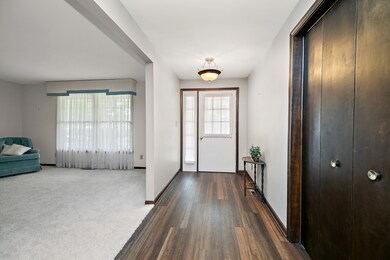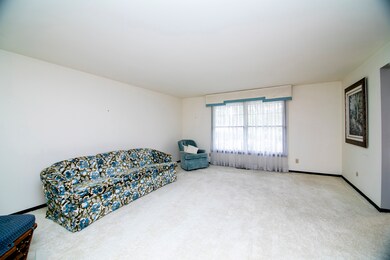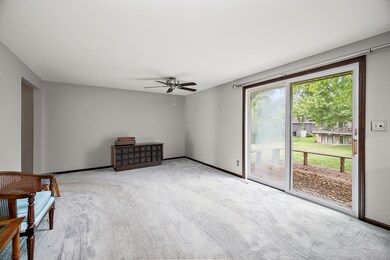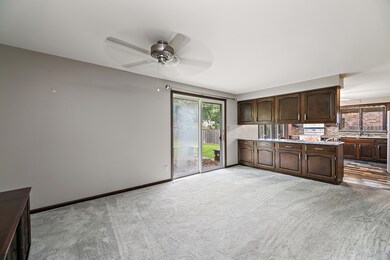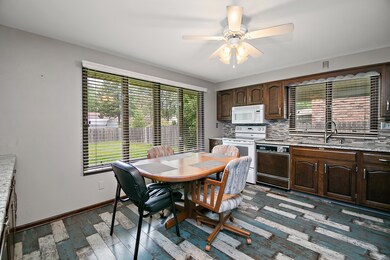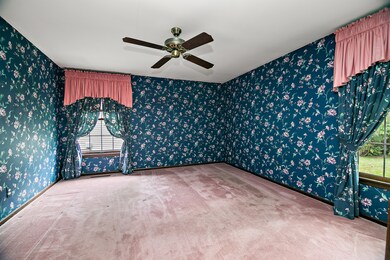
57 Briarcliff Ln Bourbonnais, IL 60914
Highlights
- Deck
- 2 Car Attached Garage
- Living Room
- Ranch Style House
- Patio
- Laundry Room
About This Home
As of December 2024One owner well loved and maintained 4 bedroom, 2 bath home ranch home is very desirable neighborhood. Family room and Living room plus a partially finished basement. Great back yard with two deck areas. Waiting for its new owners!! Call today for your personal tour.
Last Agent to Sell the Property
Coldwell Banker Realty License #475159883 Listed on: 09/29/2024

Home Details
Home Type
- Single Family
Est. Annual Taxes
- $7,032
Year Built
- Built in 1975
Lot Details
- Lot Dimensions are 80 x 136
- Property is zoned SINGL
Parking
- 2 Car Attached Garage
- Garage Transmitter
- Garage Door Opener
- Driveway
- Parking Included in Price
Home Design
- Ranch Style House
- Asphalt Roof
- Vinyl Siding
- Concrete Perimeter Foundation
Interior Spaces
- 1,921 Sq Ft Home
- Family Room
- Living Room
- Combination Kitchen and Dining Room
Kitchen
- Range
- Microwave
Flooring
- Carpet
- Laminate
Bedrooms and Bathrooms
- 4 Bedrooms
- 4 Potential Bedrooms
- 2 Full Bathrooms
Laundry
- Laundry Room
- Dryer
- Washer
Partially Finished Basement
- Basement Fills Entire Space Under The House
- Fireplace in Basement
Outdoor Features
- Deck
- Patio
Utilities
- Forced Air Heating and Cooling System
- Heating System Uses Natural Gas
Listing and Financial Details
- Senior Tax Exemptions
- Homeowner Tax Exemptions
Ownership History
Purchase Details
Home Financials for this Owner
Home Financials are based on the most recent Mortgage that was taken out on this home.Similar Homes in Bourbonnais, IL
Home Values in the Area
Average Home Value in this Area
Purchase History
| Date | Type | Sale Price | Title Company |
|---|---|---|---|
| Deed | $250,000 | Burnet Title |
Mortgage History
| Date | Status | Loan Amount | Loan Type |
|---|---|---|---|
| Open | $200,000 | New Conventional |
Property History
| Date | Event | Price | Change | Sq Ft Price |
|---|---|---|---|---|
| 12/27/2024 12/27/24 | Sold | $250,000 | -13.8% | $130 / Sq Ft |
| 12/07/2024 12/07/24 | Pending | -- | -- | -- |
| 11/26/2024 11/26/24 | Price Changed | $289,900 | -6.5% | $151 / Sq Ft |
| 11/12/2024 11/12/24 | Price Changed | $309,900 | -4.6% | $161 / Sq Ft |
| 09/29/2024 09/29/24 | For Sale | $324,900 | 0.0% | $169 / Sq Ft |
| 09/12/2024 09/12/24 | For Sale | $324,900 | -- | $169 / Sq Ft |
Tax History Compared to Growth
Tax History
| Year | Tax Paid | Tax Assessment Tax Assessment Total Assessment is a certain percentage of the fair market value that is determined by local assessors to be the total taxable value of land and additions on the property. | Land | Improvement |
|---|---|---|---|---|
| 2024 | $7,717 | $103,850 | $8,926 | $94,924 |
| 2023 | $7,032 | $96,158 | $8,265 | $87,893 |
| 2022 | $7,347 | $96,356 | $7,966 | $88,390 |
| 2021 | $6,433 | $85,263 | $7,791 | $77,472 |
| 2020 | $5,611 | $74,513 | $7,582 | $66,931 |
| 2019 | $5,478 | $72,343 | $7,361 | $64,982 |
| 2018 | $5,274 | $69,877 | $7,110 | $62,767 |
| 2017 | $5,157 | $68,173 | $6,937 | $61,236 |
| 2016 | $4,950 | $65,982 | $6,834 | $59,148 |
| 2015 | $4,798 | $63,622 | $6,766 | $56,856 |
| 2014 | $4,608 | $63,622 | $6,766 | $56,856 |
| 2013 | -- | $65,307 | $6,766 | $58,541 |
Agents Affiliated with this Home
-
Karla Adams

Seller's Agent in 2024
Karla Adams
Coldwell Banker Realty
(815) 644-0077
37 Total Sales
Map
Source: Midwest Real Estate Data (MRED)
MLS Number: 12162266
APN: 17-08-24-404-008
- 53 Briarcliff Ln
- 77 Briarcliff Ln
- 1215 Stratford Dr W
- 1330 Stratford Dr W
- 330 Fox Trail Dr
- 260 Lexington Ct
- 190 Nottingham Ln
- 669 Olde Oak Dr
- 1905 Indian Trail
- 1329 Plum Creek Dr
- 623 Woodstock Ln
- 1912 Indian Trail
- 4776 - 0 Illinois 102
- 746 River Place Dr
- 2008 Indian Trail
- 640 W River St
- 1268 Deer Path
- 713 Almar Pkwy
- Lot 5/5A Almar Pkwy
- 1186 Ambes
