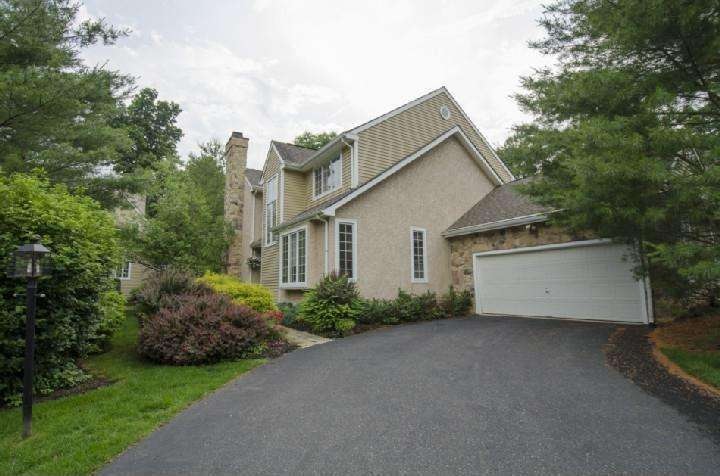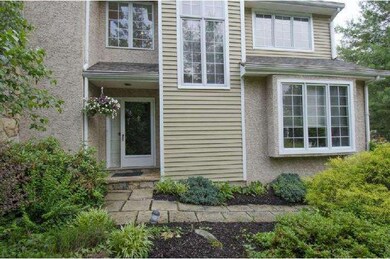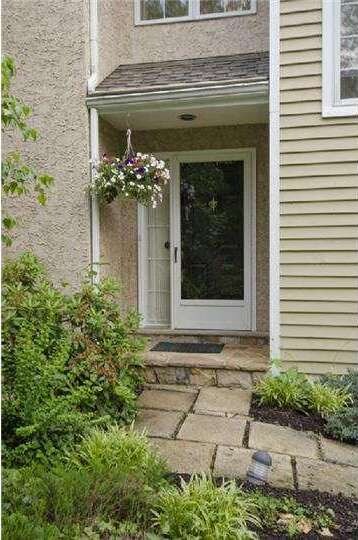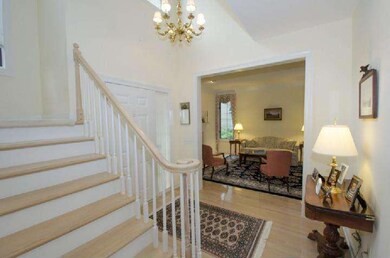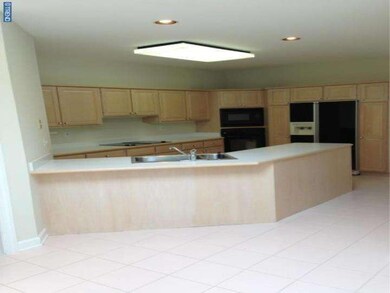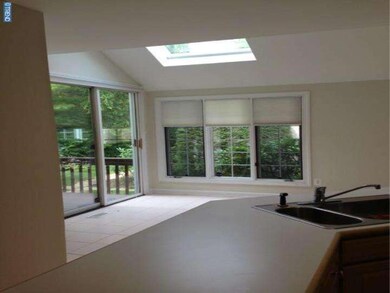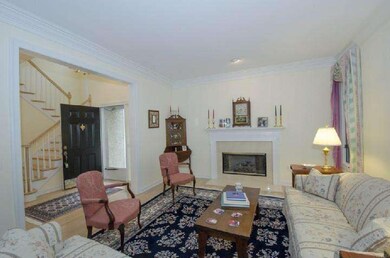
57 Bridle Way Newtown Square, PA 19073
Newtown Square NeighborhoodHighlights
- Colonial Architecture
- Deck
- Wood Flooring
- Rose Tree Elementary School Rated A
- Cathedral Ceiling
- Attic
About This Home
As of November 2017Welcome to this 3 Bedroom, 2.5 Bath, 2-car Garage single in desirable Canter Village on a cul-de-sac street. This model offers an open floor plan that flows from room to room with ease. The rear of the home overlooks a private & beautifully landscaped back and awning covered Deck area. This home features hardwoods thru out the first floor. From the gracious entry Foyer there is formal Dining and Living Room w/gas fireplace, Family Room with custom built-ins and spacious kitchen with wrap around counter, Laundry facilities, Powder Room, and Garage entry complete this floor. Second floor has Master Suite with Master Bath that includes private closet and double vanity sink area, separate area for soaking tub and stall shower with ceramic floor. Second Bedroom with beautiful box window, third equally spacious Bedroom and ceramic Hall Bath. Basement is unfinished with newer hot water heater , updated heat pump and central air. Other custom features are office/desk built-ins in third Bedroom great for in home office. Skylites and recessed lighting make this a bright home day and night. Removed all wall paper and freshly painted. Canter Village offers carefree lifestyle w/pool, tennis, lawn & exterior power-washing and painting of exterior wood on home (2013) covered by HOA. Close to Ridley State Creek Park & access to all major arties.
Last Agent to Sell the Property
BHHS Fox & Roach-Media License #RS210494L Listed on: 06/13/2014

Home Details
Home Type
- Single Family
Est. Annual Taxes
- $8,904
Year Built
- Built in 1993
Lot Details
- Lot Dimensions are 103x143
- Irregular Lot
- Property is in good condition
HOA Fees
- $367 Monthly HOA Fees
Parking
- 2 Car Attached Garage
- Driveway
Home Design
- Colonial Architecture
- Pitched Roof
- Shingle Roof
- Stone Siding
- Stucco
Interior Spaces
- 2,312 Sq Ft Home
- Property has 2 Levels
- Cathedral Ceiling
- Ceiling Fan
- Skylights
- 2 Fireplaces
- Marble Fireplace
- Family Room
- Living Room
- Dining Room
- Unfinished Basement
- Basement Fills Entire Space Under The House
- Attic
Kitchen
- Eat-In Kitchen
- Built-In Self-Cleaning Oven
- Cooktop
- Dishwasher
- Disposal
Flooring
- Wood
- Wall to Wall Carpet
- Tile or Brick
Bedrooms and Bathrooms
- 3 Bedrooms
- En-Suite Primary Bedroom
- En-Suite Bathroom
- 2.5 Bathrooms
- Walk-in Shower
Laundry
- Laundry Room
- Laundry on main level
Outdoor Features
- Deck
Schools
- Springton Lake Middle School
- Penncrest High School
Utilities
- Forced Air Heating and Cooling System
- Cooling System Utilizes Bottled Gas
- Heating System Uses Propane
- Back Up Electric Heat Pump System
- Electric Water Heater
- Septic Tank
- Community Sewer or Septic
- Cable TV Available
Listing and Financial Details
- Tax Lot 118-000
- Assessor Parcel Number 19-00-00030-16
Community Details
Overview
- Association fees include pool(s), common area maintenance, lawn maintenance, trash, sewer
- Canter Village Subdivision
Recreation
- Tennis Courts
- Community Pool
Ownership History
Purchase Details
Home Financials for this Owner
Home Financials are based on the most recent Mortgage that was taken out on this home.Purchase Details
Home Financials for this Owner
Home Financials are based on the most recent Mortgage that was taken out on this home.Purchase Details
Home Financials for this Owner
Home Financials are based on the most recent Mortgage that was taken out on this home.Similar Homes in Newtown Square, PA
Home Values in the Area
Average Home Value in this Area
Purchase History
| Date | Type | Sale Price | Title Company |
|---|---|---|---|
| Deed | $457,500 | Trident Land Transfer Compan | |
| Deed | $370,000 | None Available | |
| Deed | $340,000 | Commonwealth Land Title Ins |
Mortgage History
| Date | Status | Loan Amount | Loan Type |
|---|---|---|---|
| Open | $60,000 | Credit Line Revolving | |
| Open | $411,750 | Adjustable Rate Mortgage/ARM | |
| Previous Owner | $247,819 | New Conventional | |
| Previous Owner | $258,000 | Unknown | |
| Previous Owner | $272,000 | Purchase Money Mortgage |
Property History
| Date | Event | Price | Change | Sq Ft Price |
|---|---|---|---|---|
| 11/15/2017 11/15/17 | Sold | $457,500 | -2.7% | $198 / Sq Ft |
| 09/04/2017 09/04/17 | Pending | -- | -- | -- |
| 09/01/2017 09/01/17 | For Sale | $470,000 | +27.0% | $203 / Sq Ft |
| 11/18/2014 11/18/14 | Sold | $370,000 | -7.5% | $160 / Sq Ft |
| 10/10/2014 10/10/14 | Pending | -- | -- | -- |
| 06/13/2014 06/13/14 | For Sale | $399,900 | -- | $173 / Sq Ft |
Tax History Compared to Growth
Tax History
| Year | Tax Paid | Tax Assessment Tax Assessment Total Assessment is a certain percentage of the fair market value that is determined by local assessors to be the total taxable value of land and additions on the property. | Land | Improvement |
|---|---|---|---|---|
| 2024 | $8,083 | $427,360 | $135,080 | $292,280 |
| 2023 | $7,792 | $427,360 | $135,080 | $292,280 |
| 2022 | $7,574 | $427,360 | $135,080 | $292,280 |
| 2021 | $13,035 | $427,360 | $135,080 | $292,280 |
| 2020 | $9,776 | $298,790 | $93,370 | $205,420 |
| 2019 | $9,579 | $298,790 | $93,370 | $205,420 |
| 2018 | $9,443 | $298,790 | $0 | $0 |
| 2017 | $9,204 | $298,790 | $0 | $0 |
| 2016 | $1,640 | $298,790 | $0 | $0 |
| 2015 | $1,673 | $298,790 | $0 | $0 |
| 2014 | $1,640 | $298,790 | $0 | $0 |
Agents Affiliated with this Home
-

Seller's Agent in 2017
MARIS EKERT
BHHS Fox & Roach
(610) 246-1414
1 in this area
27 Total Sales
-

Buyer's Agent in 2017
Alison Centrone
BHHS Fox & Roach
(610) 909-3114
30 Total Sales
-

Seller's Agent in 2014
Linda Clark
BHHS Fox & Roach
(610) 742-8550
21 Total Sales
Map
Source: Bright MLS
MLS Number: 1002968654
APN: 19-00-00030-16
- 23 Street Rd
- 714 Pritchard Place Unit 714
- 90 Indian Spring Rd
- 20 Sleepy Hollow Dr
- 219 Locust St
- 89 Hunters Run
- 7 Old Covered Bridge Rd
- 134 Springton Lake Rd
- 8 Cherry Ln
- 130 Hunt Valley Cir
- 742 Elgin Rd
- 301 Squire Dr
- 303 Squire Dr
- 341 Horseshoe Trail
- 345 Horseshoe Trail
- 315 Squire Dr Unit 17C
- 4105 Meadow Ln
- 50 Toft Woods Way
- 338 Stoney Knoll Ln
- 326 Stoney Knoll Ln
