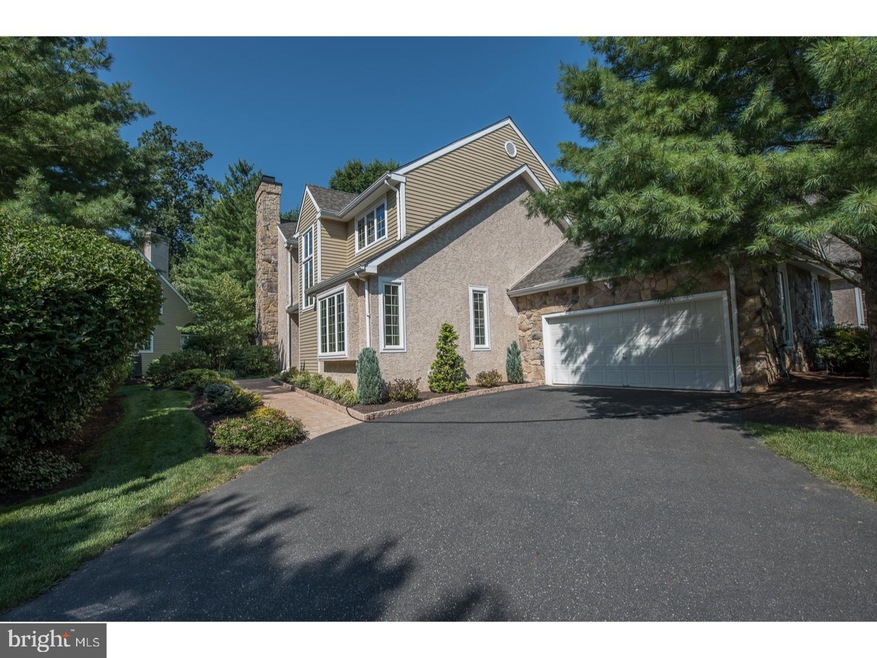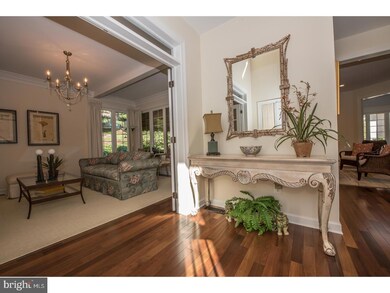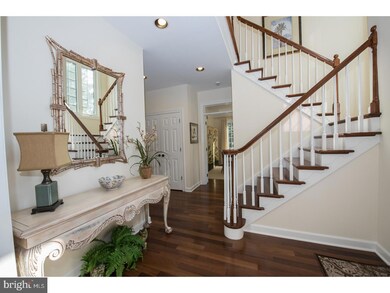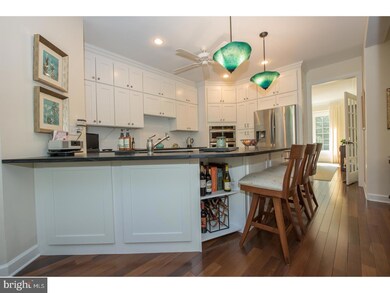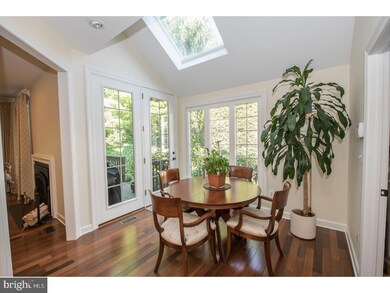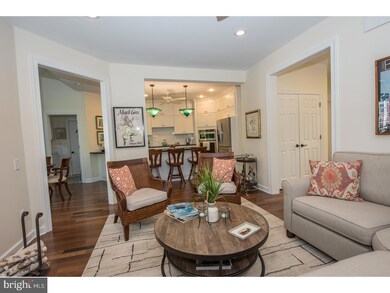
57 Bridle Way Newtown Square, PA 19073
Newtown Square NeighborhoodHighlights
- Deck
- Traditional Architecture
- Community Pool
- Rose Tree Elementary School Rated A
- 2 Fireplaces
- Tennis Courts
About This Home
As of November 2017Enjoy carefree living in this exquisite home, situated on a quiet cul-de-sac, in the Canter Village section of Runnymeade Farms. This home has been meticulously renovated and upgraded, during the past two years. Flawless attention to detail and architectural design result in a one-of-a-kind property! The floor plan and living spaces are on trend, tasteful & highly functional. Too many top-of-the-line finishes to mention but hallmarks include: new windows and ?French doors throughout; new roof: new hardscaping & landscaping; new hardwood flooring throughout first floor (except laundy room), hardwood on staircase, in upstairs hallway & den; completely renovated kitchen open to family room; completely renovated master bathroom; extensive electrical upgrades throughout and extensive millwork. A detailed list of renovations & upgrades, totaling in excess of $1?30,000, is available for your review. A must see for today's most discerning buyer seeking a perfect location, lovely indoor and outdoor spaces and community amenities. Homeowner's fees include access to Runnymeade Farms swimming pool and tennis courts, all exterior maintenance ( trim painted every 6 years), lawn and garden maintenance, trash removal, snow removal (street only). This home is in close proximity to major arteries, Philadelphia Airport, shopping & dining, country clubs and Ridley Creek State Par
Last Agent to Sell the Property
BHHS Fox & Roach-Haverford License #RS279862 Listed on: 09/01/2017

Home Details
Home Type
- Single Family
Est. Annual Taxes
- $9,420
Year Built
- Built in 1993
Lot Details
- 8,538 Sq Ft Lot
- Lot Dimensions are 103x143
- Cul-De-Sac
- Property is zoned R-10
HOA Fees
- $317 Monthly HOA Fees
Parking
- 2 Car Attached Garage
- 3 Open Parking Spaces
Home Design
- Traditional Architecture
- Shingle Roof
- Wood Siding
- Stucco
Interior Spaces
- 2,312 Sq Ft Home
- Property has 2 Levels
- Ceiling height of 9 feet or more
- Ceiling Fan
- Skylights
- 2 Fireplaces
- Family Room
- Living Room
- Dining Room
- Unfinished Basement
- Basement Fills Entire Space Under The House
Kitchen
- Built-In Self-Cleaning Oven
- Built-In Microwave
- Dishwasher
- Kitchen Island
- Disposal
Bedrooms and Bathrooms
- 3 Bedrooms
- En-Suite Primary Bedroom
- 2.5 Bathrooms
Laundry
- Laundry Room
- Laundry on main level
Outdoor Features
- Deck
Schools
- Springton Lake Middle School
- Penncrest High School
Utilities
- Forced Air Heating and Cooling System
- Back Up Electric Heat Pump System
- Propane Water Heater
Listing and Financial Details
- Tax Lot 118-000
- Assessor Parcel Number 19-00-00030-16
Community Details
Overview
- Association fees include pool(s), common area maintenance, exterior building maintenance, lawn maintenance, trash, sewer, insurance, all ground fee, management
- Built by HOLLOWAY
- Canter Village Subdivision
Recreation
- Tennis Courts
- Community Pool
Ownership History
Purchase Details
Home Financials for this Owner
Home Financials are based on the most recent Mortgage that was taken out on this home.Purchase Details
Home Financials for this Owner
Home Financials are based on the most recent Mortgage that was taken out on this home.Purchase Details
Home Financials for this Owner
Home Financials are based on the most recent Mortgage that was taken out on this home.Similar Homes in Newtown Square, PA
Home Values in the Area
Average Home Value in this Area
Purchase History
| Date | Type | Sale Price | Title Company |
|---|---|---|---|
| Deed | $457,500 | Trident Land Transfer Compan | |
| Deed | $370,000 | None Available | |
| Deed | $340,000 | Commonwealth Land Title Ins |
Mortgage History
| Date | Status | Loan Amount | Loan Type |
|---|---|---|---|
| Open | $60,000 | Credit Line Revolving | |
| Open | $411,750 | Adjustable Rate Mortgage/ARM | |
| Previous Owner | $247,819 | New Conventional | |
| Previous Owner | $258,000 | Unknown | |
| Previous Owner | $272,000 | Purchase Money Mortgage |
Property History
| Date | Event | Price | Change | Sq Ft Price |
|---|---|---|---|---|
| 11/15/2017 11/15/17 | Sold | $457,500 | -2.7% | $198 / Sq Ft |
| 09/04/2017 09/04/17 | Pending | -- | -- | -- |
| 09/01/2017 09/01/17 | For Sale | $470,000 | +27.0% | $203 / Sq Ft |
| 11/18/2014 11/18/14 | Sold | $370,000 | -7.5% | $160 / Sq Ft |
| 10/10/2014 10/10/14 | Pending | -- | -- | -- |
| 06/13/2014 06/13/14 | For Sale | $399,900 | -- | $173 / Sq Ft |
Tax History Compared to Growth
Tax History
| Year | Tax Paid | Tax Assessment Tax Assessment Total Assessment is a certain percentage of the fair market value that is determined by local assessors to be the total taxable value of land and additions on the property. | Land | Improvement |
|---|---|---|---|---|
| 2025 | $8,083 | $427,360 | $135,080 | $292,280 |
| 2024 | $8,083 | $427,360 | $135,080 | $292,280 |
| 2023 | $7,792 | $427,360 | $135,080 | $292,280 |
| 2022 | $7,574 | $427,360 | $135,080 | $292,280 |
| 2021 | $13,035 | $427,360 | $135,080 | $292,280 |
| 2020 | $9,776 | $298,790 | $93,370 | $205,420 |
| 2019 | $9,579 | $298,790 | $93,370 | $205,420 |
| 2018 | $9,443 | $298,790 | $0 | $0 |
| 2017 | $9,204 | $298,790 | $0 | $0 |
| 2016 | $1,640 | $298,790 | $0 | $0 |
| 2015 | $1,673 | $298,790 | $0 | $0 |
| 2014 | $1,640 | $298,790 | $0 | $0 |
Agents Affiliated with this Home
-
MARIS EKERT

Seller's Agent in 2017
MARIS EKERT
BHHS Fox & Roach
(610) 246-1414
1 in this area
28 Total Sales
-
Alison Centrone

Buyer's Agent in 2017
Alison Centrone
BHHS Fox & Roach
(610) 909-3114
30 Total Sales
-
Linda Clark

Seller's Agent in 2014
Linda Clark
BHHS Fox & Roach
(610) 742-8550
20 Total Sales
Map
Source: Bright MLS
MLS Number: 1000382801
APN: 19-00-00030-16
- 54 Charter Oak Dr
- 906 Pritchard Place
- 23 Street Rd
- 91 Columbia Ave
- 20 Sleepy Hollow Dr
- 219 Locust St
- 89 Hunters Run
- 7 Old Covered Bridge Rd
- 8 Cherry Ln
- 324 Bishop Hollow Rd
- 115 Parkview Way
- 32 Pine St
- 708 Elgin Rd
- 367 Horseshoe Trail
- 337 Horseshoe Trail
- 301 Squire Dr
- 303 Squire Dr
- 341 Horseshoe Trail
- 345 Horseshoe Trail
- 503 Guinevere Dr Unit 119
