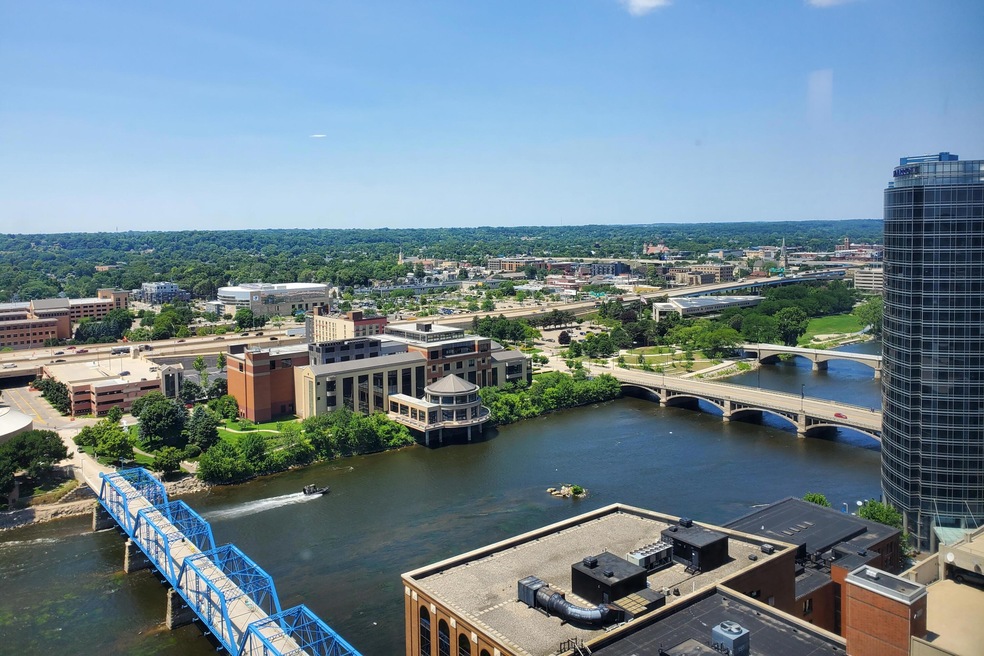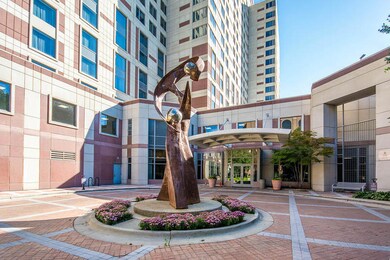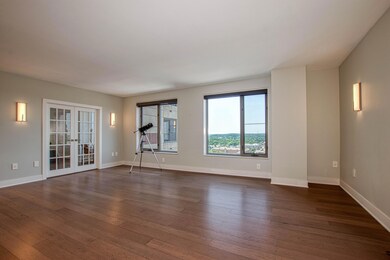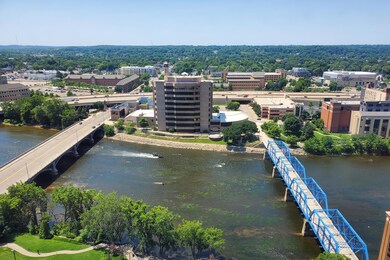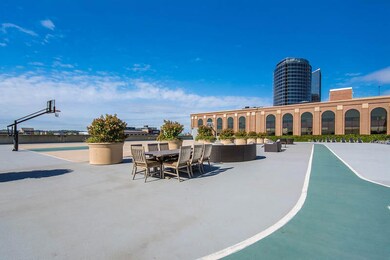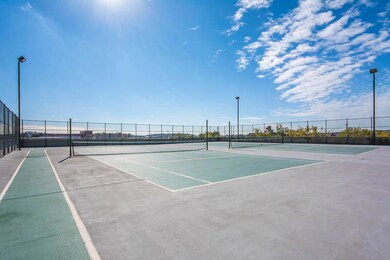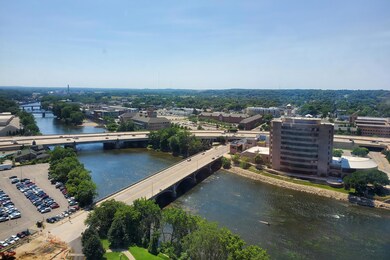
57 Campau Cir NW Unit 2305 Grand Rapids, MI 49503
Downtown Grand Rapids NeighborhoodHighlights
- Public Water Access
- Waterfront
- Wood Flooring
- Fitness Center
- Contemporary Architecture
- 4-minute walk to Rosa Parks Circle
About This Home
As of September 2022Luxury has its privileges! Life is much more exciting when engaging with downtown Grand Rapids culture, events & hotspots.
Plaza Towers offers the absolute best downtown Grand Rapids combination of location & amenities. Park conveniently with TWO coveted spots in the well-secured ramp attached to the building. With direct inside access to the extensive downtown SKYWALK, enjoy easy connection to downtown restaurants, concerts & events without worrying about a rain forecast or a winter coat. Super easy convenience to the Bistro in the Marriott Courtyard for morning coffee, takeout & dine-in meals. even happy hour - all at a condo owner discount! A gorgeous two bedroom, two bath unit with expansive wood flooring, walk-in closets and modern amenities. Incredible views throughout - overlooking downtown GR, the Grand River, Blue Bridge, carousel & perfect to view the FIREWORKS! Watch either right from the unit or while enjoying the outdoor sports court with sundeck, BBQ grills, outdoor seating/dining spaces. Additional indoor community room with full kitchen makes for another wonderful gathering & entertaining spot. No need for an expensive gym membership with access to two fitness facilities, indoor pool, track, tennis/pickleball & basketball courts. Seller holds real estate license in the State of Michigan.
Last Agent to Sell the Property
Berkshire Hathaway HomeServices Michigan Real Estate (Cascade) License #6506046541 Listed on: 07/22/2022

Property Details
Home Type
- Condominium
Est. Annual Taxes
- $3,889
Year Built
- Built in 1990
Lot Details
- Waterfront
- Shrub
- Sprinkler System
HOA Fees
- $916 Monthly HOA Fees
Parking
- 2 Car Attached Garage
Home Design
- Contemporary Architecture
- Brick Exterior Construction
- Stone
Interior Spaces
- 1,338 Sq Ft Home
- 1-Story Property
- Window Treatments
- Living Room
- Dining Area
- Home Gym
- Water Views
- Basement
Kitchen
- Eat-In Kitchen
- <<OvenToken>>
- Cooktop<<rangeHoodToken>>
- <<microwave>>
- Dishwasher
- Snack Bar or Counter
Flooring
- Wood
- Ceramic Tile
Bedrooms and Bathrooms
- 2 Main Level Bedrooms
- 2 Full Bathrooms
Laundry
- Laundry on main level
- Dryer
- Washer
Accessible Home Design
- Accessible Bedroom
- Halls are 36 inches wide or more
- Doors are 36 inches wide or more
Utilities
- Central Air
- Heat Pump System
- Electric Water Heater
- High Speed Internet
- Cable TV Available
Additional Features
- Public Water Access
- Mineral Rights Excluded
Community Details
Overview
- Association fees include water, trash, snow removal, sewer, lawn/yard care, cable/satellite
- $100 HOA Transfer Fee
- Association Phone (616) 301-1222
- Towers Residential Condominium Condos
- Plaza Towers Subdivision
Amenities
- Restaurant
- Meeting Room
- Elevator
- Community Storage Space
Recreation
- Tennis Courts
- Fitness Center
- Community Indoor Pool
- Community Spa
Pet Policy
- Pets Allowed
Additional Features
- Security
- Security Service
Ownership History
Purchase Details
Purchase Details
Home Financials for this Owner
Home Financials are based on the most recent Mortgage that was taken out on this home.Purchase Details
Home Financials for this Owner
Home Financials are based on the most recent Mortgage that was taken out on this home.Purchase Details
Home Financials for this Owner
Home Financials are based on the most recent Mortgage that was taken out on this home.Purchase Details
Purchase Details
Purchase Details
Home Financials for this Owner
Home Financials are based on the most recent Mortgage that was taken out on this home.Purchase Details
Purchase Details
Purchase Details
Similar Homes in Grand Rapids, MI
Home Values in the Area
Average Home Value in this Area
Purchase History
| Date | Type | Sale Price | Title Company |
|---|---|---|---|
| Warranty Deed | -- | None Listed On Document | |
| Warranty Deed | $423,754 | Ata National Title Group | |
| Interfamily Deed Transfer | -- | None Available | |
| Warranty Deed | $190,000 | Midstate Title Agency Llc | |
| Deed | $128,000 | C E M Title Agency Inc | |
| Deed In Lieu Of Foreclosure | $44,800 | None Available | |
| Warranty Deed | $224,000 | Independent Title Svcs Inc | |
| Warranty Deed | $167,300 | -- | |
| Warranty Deed | $136,000 | -- | |
| Warranty Deed | $136,000 | -- |
Mortgage History
| Date | Status | Loan Amount | Loan Type |
|---|---|---|---|
| Previous Owner | $45,000 | Credit Line Revolving | |
| Previous Owner | $28,000 | Future Advance Clause Open End Mortgage | |
| Previous Owner | $142,500 | Adjustable Rate Mortgage/ARM | |
| Previous Owner | $179,200 | New Conventional | |
| Previous Owner | $60,000 | Credit Line Revolving | |
| Previous Owner | $50,000 | Credit Line Revolving | |
| Previous Owner | $136,000 | Unknown | |
| Previous Owner | $136,000 | Unknown |
Property History
| Date | Event | Price | Change | Sq Ft Price |
|---|---|---|---|---|
| 09/16/2022 09/16/22 | Sold | $423,754 | -2.6% | $317 / Sq Ft |
| 09/09/2022 09/09/22 | Pending | -- | -- | -- |
| 07/22/2022 07/22/22 | For Sale | $435,000 | +128.9% | $325 / Sq Ft |
| 08/22/2014 08/22/14 | Sold | $190,000 | -5.0% | $142 / Sq Ft |
| 07/21/2014 07/21/14 | Pending | -- | -- | -- |
| 03/27/2014 03/27/14 | For Sale | $199,900 | -- | $149 / Sq Ft |
Tax History Compared to Growth
Tax History
| Year | Tax Paid | Tax Assessment Tax Assessment Total Assessment is a certain percentage of the fair market value that is determined by local assessors to be the total taxable value of land and additions on the property. | Land | Improvement |
|---|---|---|---|---|
| 2025 | $6,223 | $207,000 | $0 | $0 |
| 2024 | $6,223 | $198,900 | $0 | $0 |
| 2023 | $6,195 | $186,900 | $0 | $0 |
| 2022 | $3,978 | $172,900 | $0 | $0 |
| 2021 | $3,889 | $170,200 | $0 | $0 |
| 2020 | $3,718 | $162,800 | $0 | $0 |
| 2019 | $3,894 | $143,400 | $0 | $0 |
| 2018 | $3,760 | $123,400 | $0 | $0 |
| 2017 | $3,661 | $110,000 | $0 | $0 |
| 2016 | $3,705 | $104,600 | $0 | $0 |
| 2015 | $3,446 | $104,600 | $0 | $0 |
| 2013 | -- | $94,500 | $0 | $0 |
Agents Affiliated with this Home
-
Julie Rockwell

Seller's Agent in 2022
Julie Rockwell
Berkshire Hathaway HomeServices Michigan Real Estate (Cascade)
(616) 745-2054
2 in this area
140 Total Sales
-
Courtney Gabridge
C
Buyer's Agent in 2022
Courtney Gabridge
Five Star Real Estate (Ada)
(616) 458-3655
1 in this area
30 Total Sales
-
Jim Wiersma

Seller's Agent in 2014
Jim Wiersma
Coldwell Banker Woodland Schmidt
(616) 396-5221
283 Total Sales
-
Bernie Merkle

Seller Co-Listing Agent in 2014
Bernie Merkle
Coldwell Banker Woodland Schmidt
(616) 886-2274
329 Total Sales
-
N
Buyer's Agent in 2014
Non Member
Non Member Of Swmric
Map
Source: Southwestern Michigan Association of REALTORS®
MLS Number: 22031010
APN: 41-13-25-264-101
- 43 Campau Cir NW Unit 2506
- 79 Campau Cir NW Unit 2108
- 60 Campau Cir NW Unit 2308
- 33 Campau Cir NW Unit 2704
- 32 Campau Cir NW Unit 2703
- 54 Campau Cir NW
- 139 Pearl St NW
- 144 Oakes St SW Unit 2203
- 144 Oakes St SW Unit 1903
- 144 Oakes St SW Unit 1905
- 144 Oakes St SW Unit 2004
- 144 Oakes St SW Unit 1901
- 144 Oakes St SW Unit 1906
- 60 Monroe Center St NW Unit 10
- 60 Monroe Center St NW Unit 8A
- 27 Library St NE Unit 301
- 27 Library St NE Unit 601
- 27 Library St NE Unit 508
- 27 Library St NE Unit 605
- 335 Bridge St NW Unit 1503
