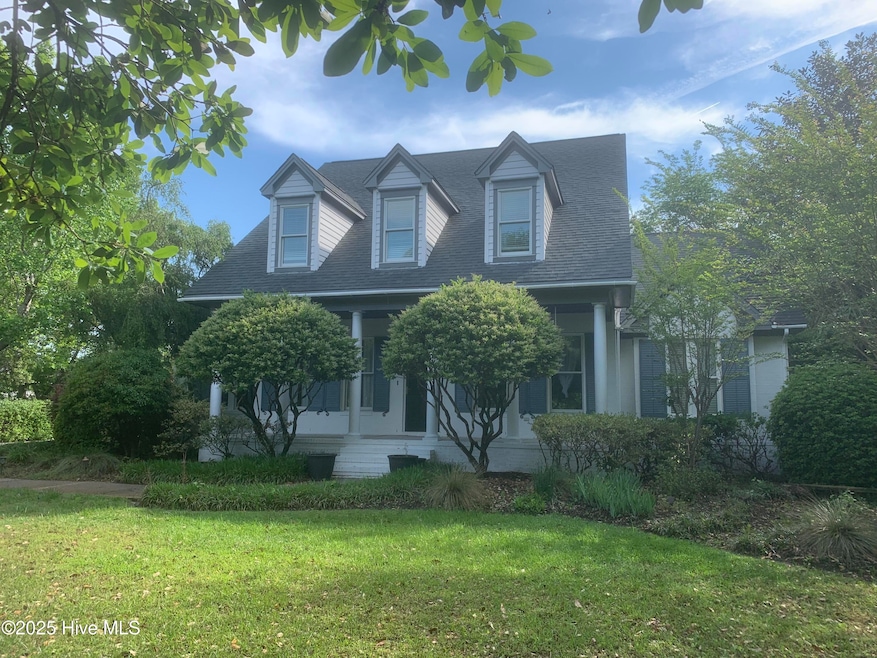
57 Captain Beam Blvd Hampstead, NC 28443
Highlights
- Horses Allowed On Property
- 1.33 Acre Lot
- Wood Flooring
- Topsail Elementary School Rated A-
- Deck
- Main Floor Primary Bedroom
About This Home
As of April 2025Listed for Comp Purposes
Last Agent to Sell the Property
Living Seaside Realty Group License #246499 Listed on: 04/23/2025
Home Details
Home Type
- Single Family
Est. Annual Taxes
- $4,177
Year Built
- Built in 1998
Lot Details
- 1.33 Acre Lot
- Irrigation
- Property is zoned R20C
HOA Fees
- $3 Monthly HOA Fees
Home Design
- Brick Exterior Construction
- Wood Frame Construction
- Shingle Roof
- Stick Built Home
Interior Spaces
- 2,600 Sq Ft Home
- 2-Story Property
- Ceiling Fan
- Gas Log Fireplace
- Thermal Windows
- Blinds
- Living Room
- Formal Dining Room
- Home Office
- Partially Finished Attic
- Laundry Room
Kitchen
- Built-In Microwave
- Dishwasher
Flooring
- Wood
- Carpet
- Tile
Bedrooms and Bathrooms
- 3 Bedrooms
- Primary Bedroom on Main
Basement
- Partial Basement
- Crawl Space
Parking
- 2 Car Detached Garage
- Off-Street Parking
Outdoor Features
- Deck
- Outdoor Storage
Schools
- South Topsail Elementary School
- Topsail Middle School
- Topsail High School
Horse Facilities and Amenities
- Horses Allowed On Property
Utilities
- Central Air
- Heat Pump System
- Well
- Electric Water Heater
- On Site Septic
- Septic Tank
Community Details
- Oppoa Association
- Olde Point Subdivision
- Maintained Community
Listing and Financial Details
- Tax Lot 1465
- Assessor Parcel Number 4203-23-1267-0000
Ownership History
Purchase Details
Home Financials for this Owner
Home Financials are based on the most recent Mortgage that was taken out on this home.Purchase Details
Home Financials for this Owner
Home Financials are based on the most recent Mortgage that was taken out on this home.Purchase Details
Home Financials for this Owner
Home Financials are based on the most recent Mortgage that was taken out on this home.Similar Homes in Hampstead, NC
Home Values in the Area
Average Home Value in this Area
Purchase History
| Date | Type | Sale Price | Title Company |
|---|---|---|---|
| Warranty Deed | $700,000 | None Listed On Document | |
| Warranty Deed | $700,000 | None Listed On Document | |
| Warranty Deed | $435,000 | -- | |
| Warranty Deed | $435,000 | -- |
Mortgage History
| Date | Status | Loan Amount | Loan Type |
|---|---|---|---|
| Open | $560,000 | New Conventional | |
| Closed | $560,000 | New Conventional | |
| Previous Owner | $302,022 | Stand Alone Refi Refinance Of Original Loan | |
| Previous Owner | $37,800 | Credit Line Revolving | |
| Previous Owner | $317,700 | New Conventional | |
| Previous Owner | $25,000 | Credit Line Revolving | |
| Previous Owner | $348,000 | New Conventional | |
| Previous Owner | $46,000 | Credit Line Revolving | |
| Previous Owner | $345,000 | New Conventional | |
| Previous Owner | $345,000 | New Conventional | |
| Previous Owner | $331,800 | New Conventional |
Property History
| Date | Event | Price | Change | Sq Ft Price |
|---|---|---|---|---|
| 04/23/2025 04/23/25 | Sold | $700,000 | 0.0% | $269 / Sq Ft |
| 04/23/2025 04/23/25 | For Sale | $700,000 | -- | $269 / Sq Ft |
Tax History Compared to Growth
Tax History
| Year | Tax Paid | Tax Assessment Tax Assessment Total Assessment is a certain percentage of the fair market value that is determined by local assessors to be the total taxable value of land and additions on the property. | Land | Improvement |
|---|---|---|---|---|
| 2024 | $4,177 | $429,941 | $117,478 | $312,463 |
| 2023 | $3,689 | $429,941 | $117,478 | $312,463 |
| 2022 | $3,689 | $429,941 | $117,478 | $312,463 |
| 2021 | $3,689 | $429,941 | $117,478 | $312,463 |
| 2020 | $3,551 | $413,387 | $117,478 | $295,909 |
| 2019 | $3,551 | $413,387 | $117,478 | $295,909 |
| 2018 | $3,363 | $372,794 | $44,000 | $328,794 |
| 2017 | $3,363 | $372,794 | $44,000 | $328,794 |
| 2016 | $3,325 | $372,794 | $44,000 | $328,794 |
| 2015 | $3,307 | $372,794 | $44,000 | $328,794 |
| 2014 | $2,669 | $372,794 | $44,000 | $328,794 |
| 2013 | -- | $372,794 | $44,000 | $328,794 |
| 2012 | -- | $372,794 | $44,000 | $328,794 |
Agents Affiliated with this Home
-
Gary Traflet

Seller's Agent in 2025
Gary Traflet
Living Seaside Realty Group
(910) 620-8838
18 in this area
206 Total Sales
Map
Source: Hive MLS
MLS Number: 100505889
APN: 4203-23-1267-0000
- 48 Streambed Way
- 39 Streambed Way
- 709 Sawgrass Rd
- 159 Emerald Ridge Dr
- 658 Sawgrass Rd
- 316 Emerald Ridge Dr
- 106 Coburn Ct
- 111 Coburn Ct
- 350 Emerald Ridge Dr
- 41 Milano Ct
- 14 Allbrook Way
- 104 Umbrella Palm Dr
- 92 Umbrella Palm Dr
- 103 Umbrella Palm Dr
- 82 Umbrella Palm Dr
- 70 Umbrella Palm Dr
- 146 Olde Point Rd
- 69 Umbrella Palm Dr
- 38 Umbrella Palm Dr
- 124 Golf Terrace Dr
