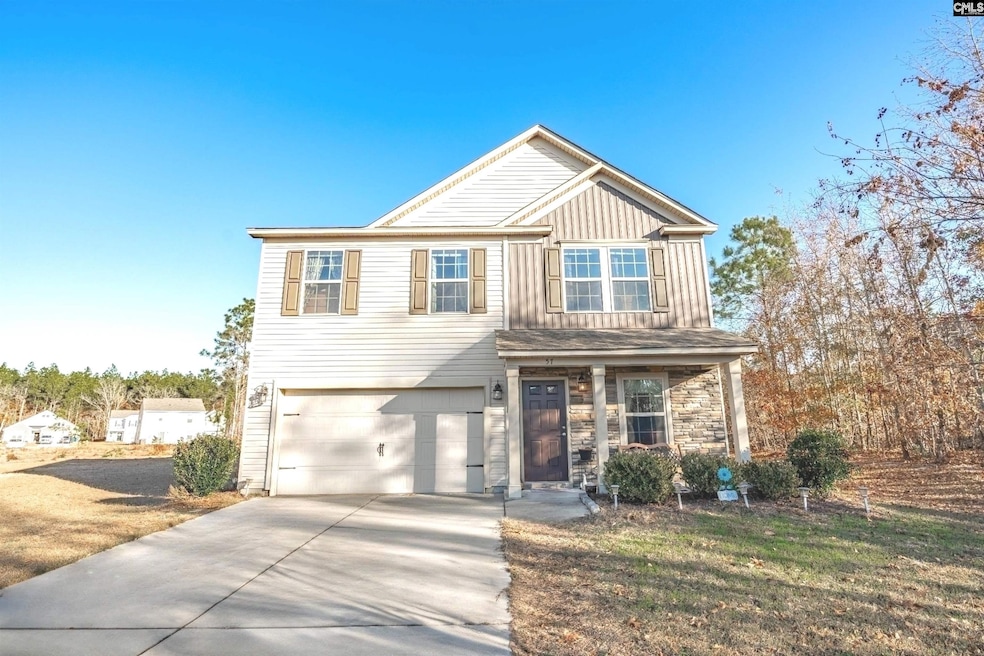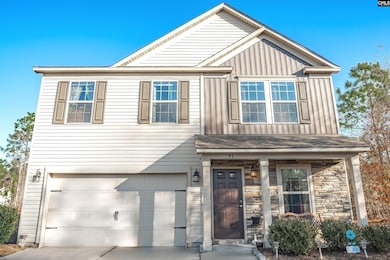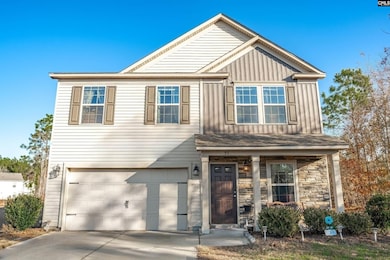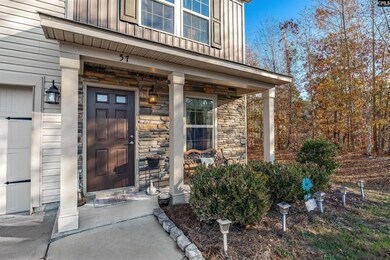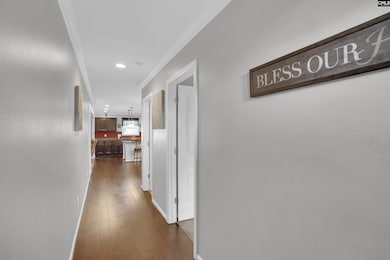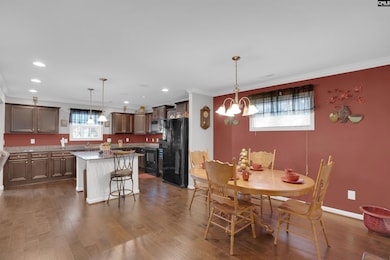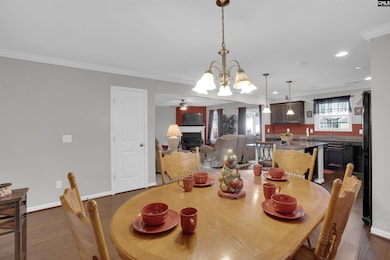
57 Carlisle Ln Camden, SC 29020
Estimated payment $1,633/month
Highlights
- Traditional Architecture
- Main Floor Bedroom
- Eat-In Kitchen
- Wood Flooring
- Granite Countertops
- Tray Ceiling
About This Home
Located just minutes from I-20 and a short 35-minute drive to Fort Jackson, this well maintained 5-bedroom, 3-bathroom home offers the ideal blend of comfort, convenience and value in low- tax Kershaw County- all within a top- rated school district. Nestled in a quiet cul-de-sac, this 2,284 sq. ft. Green Smart home is designed to save you money with energy-efficient features like Radiant Barrier Sheathing, R50 attic insulation to lower your electric bills and advanced framing techniques. Inside, you'll find a well-thought-out floor plan with four spacious bedrooms upstairs, including a luxurious primary suite complete with tray ceilings, a ceiling fan, French doors, a spa-like en-suite with a garden tub, separate shower, double vanity, his-and-her walk-in closets, and a private water closet. A cozy upstairs loft area makes for a great sitting or entertainment space, and the convenient upstairs laundry closet makes daily chores a breeze. On the main level, a versatile fifth bedroom is ideal for guests or a home office, conveniently located next to a full bathroom. The expansive eat-in kitchen is a chef’s delight, featuring granite countertops, a spacious island, luxury vinyl plank floors, modern recessed lighting, a pantry, and stylish stained cabinets—plus, all kitchen appliances are included! The open-concept layout flows into a formal dining room and an oversized living room along with a fireplace, which opens to a huge, unfenced backyard (allowing the new homeowner to install their own custom fence if needed) —perfect for relaxing or entertaining. With a spacious two-car garage, plenty of storage, and easy access to: shopping, dining, a local horse racecourse, country club, and entertainment; this home offers everything you could ask for! Compared to most new built homes in the area with the same beds and baths, this home has MORE square footage plus a HUGE lot size that is over twice the size than most. Schedule a showing today and make this home yours! Disclaimer: CMLS has not reviewed and, therefore, does not endorse vendors who may appear in listings.
Home Details
Home Type
- Single Family
Est. Annual Taxes
- $1,524
Year Built
- Built in 2018
Lot Details
- 0.37 Acre Lot
- Sprinkler System
HOA Fees
- $21 Monthly HOA Fees
Parking
- 2 Car Garage
Home Design
- Traditional Architecture
- Slab Foundation
- Stone Exterior Construction
- Vinyl Construction Material
Interior Spaces
- 2,284 Sq Ft Home
- 2-Story Property
- Tray Ceiling
- Ceiling Fan
- Recessed Lighting
- Gas Log Fireplace
- Living Room with Fireplace
- Dining Area
- Laundry closet
Kitchen
- Eat-In Kitchen
- Induction Cooktop
- Built-In Microwave
- Dishwasher
- Kitchen Island
- Granite Countertops
- Wood Stained Kitchen Cabinets
- Disposal
Flooring
- Wood
- Carpet
- Tile
Bedrooms and Bathrooms
- 5 Bedrooms
- Main Floor Bedroom
- Dual Closets
- Dual Vanity Sinks in Primary Bathroom
- Private Water Closet
- Garden Bath
- Separate Shower
Attic
- Attic Access Panel
- Pull Down Stairs to Attic
Outdoor Features
- Patio
Schools
- Camden Elementary And Middle School
- Camden High School
Utilities
- Central Heating and Cooling System
- Mini Split Air Conditioners
- Mini Split Heat Pump
- Heating System Uses Gas
- Tankless Water Heater
- Cable TV Available
Community Details
- Rutledge Place Subdivision
Map
Home Values in the Area
Average Home Value in this Area
Tax History
| Year | Tax Paid | Tax Assessment Tax Assessment Total Assessment is a certain percentage of the fair market value that is determined by local assessors to be the total taxable value of land and additions on the property. | Land | Improvement |
|---|---|---|---|---|
| 2024 | $1,524 | $205,700 | $30,000 | $175,700 |
| 2023 | $1,794 | $205,700 | $30,000 | $175,700 |
| 2022 | $1,274 | $205,700 | $30,000 | $175,700 |
| 2021 | $1,178 | $205,700 | $30,000 | $175,700 |
| 2020 | $1,221 | $192,500 | $30,000 | $162,500 |
| 2019 | $1,261 | $192,500 | $30,000 | $162,500 |
| 2018 | $183 | $192,500 | $30,000 | $162,500 |
| 2017 | $116 | $29,500 | $29,500 | $0 |
| 2016 | $116 | $5,600 | $5,600 | $0 |
| 2015 | $665 | $5,600 | $5,600 | $0 |
| 2014 | $665 | $0 | $0 | $0 |
Property History
| Date | Event | Price | Change | Sq Ft Price |
|---|---|---|---|---|
| 05/20/2025 05/20/25 | Pending | -- | -- | -- |
| 05/04/2025 05/04/25 | Price Changed | $279,900 | -5.1% | $123 / Sq Ft |
| 03/10/2025 03/10/25 | Price Changed | $295,000 | -3.3% | $129 / Sq Ft |
| 02/01/2025 02/01/25 | Price Changed | $305,000 | -3.2% | $134 / Sq Ft |
| 12/23/2024 12/23/24 | For Sale | $315,000 | -- | $138 / Sq Ft |
Purchase History
| Date | Type | Sale Price | Title Company |
|---|---|---|---|
| Warranty Deed | $192,500 | -- |
Mortgage History
| Date | Status | Loan Amount | Loan Type |
|---|---|---|---|
| Open | $188,550 | FHA | |
| Closed | $189,012 | FHA |
About the Listing Agent

I’m a Realtor with Coldwell Banker Realty in Elgin, SC and the nearby area, providing home-buyers and sellers with professional, responsive and attentive real estate services. Want an agent who'll really listen to what you want in a home? Need an agent who knows how to effectively market your home so it sells? Are you in the military and looking to relocate ? Give me a call! I'm eager to help and would love to talk to you.
Dexter's Other Listings
Source: Consolidated MLS (Columbia MLS)
MLS Number: 599046
APN: C242-00-00-065-SKE
- 41 Carlisle Ln
- 99 Edinburgh Castle Ln
- 74 Edinburgh Castle Ln
- 324 Clay Rd
- 71 Brayden Way
- 708 Kirkland St
- 83 Sycamore Rd
- 601 Elmore St
- 804 Cureton St
- 701 Elmore St
- 3006 Beard St
- 1302 Sunnyhill Dr
- 2803 Stewart St
- 2706 Broad St
- 38 Brookwood Rd
- 1337 Sunnyhill Dr
- 76 Brookwood Rd
- 20 Hunt Cup Ln
- 2606A Salmond St
- 1368 Sunnyhill Dr
