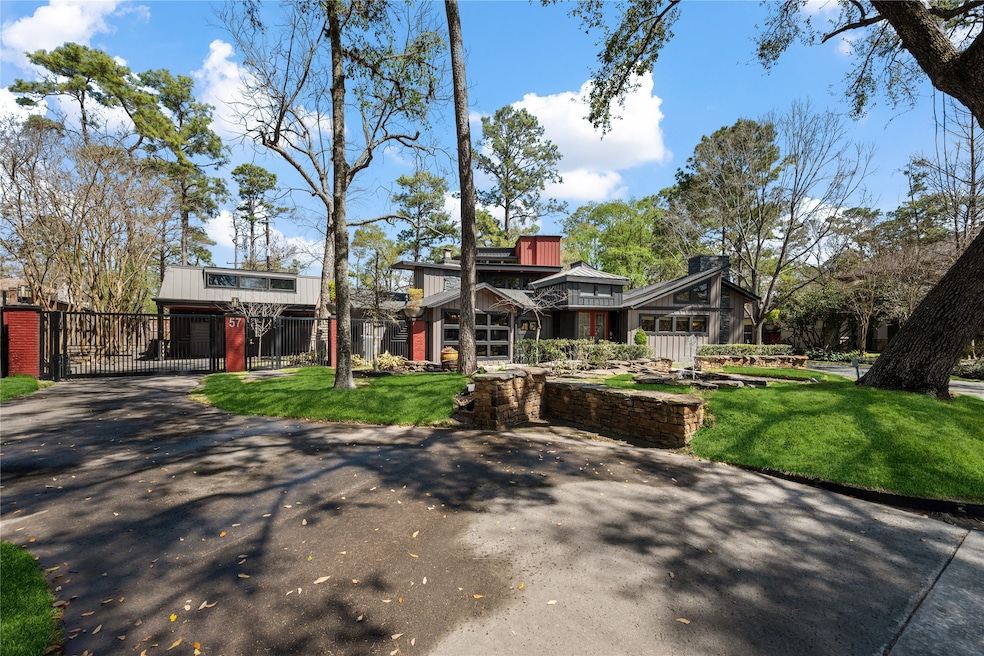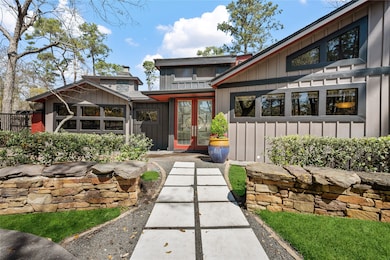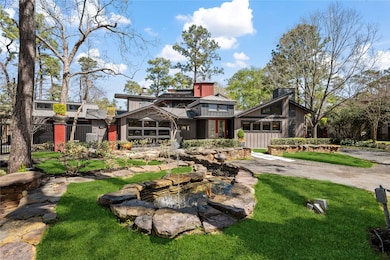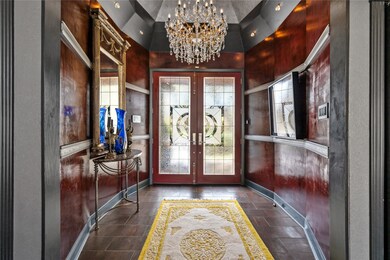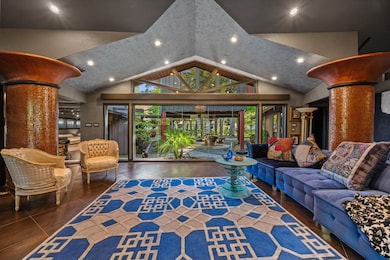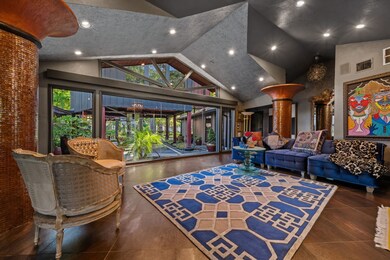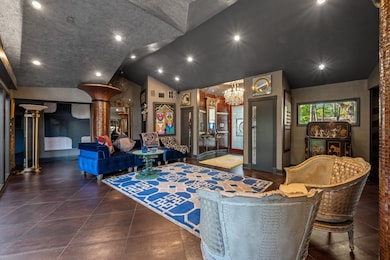57 Carolane Trail Houston, TX 77024
Highlights
- Garage Apartment
- Maid or Guest Quarters
- Contemporary Architecture
- Bunker Hill Elementary School Rated A
- Deck
- Wood Flooring
About This Home
Redesigned with inspiration from Frank Lloyd Wright, this stunning home in Memorial Villages sits on an oversized, tree-filled lot with lush professional landscaping. Expansive windows offer serene courtyard views. The open kitchen flows into the den, overlooking the backyard—perfect for entertaining. It features Thermador appliances, a 6-burner range with a grill, a warming drawer, a beverage chiller, and two oversized islands, one ideal as a breakfast bar. The main house has 3 bedrooms, 2.5 baths, and a primary suite with a sitting room, two walk-in closets, and a spa-inspired bath with a jetted tub, glass shower, towel warmer, and vanity. A spacious game room sits above the garage, while a"tree house" guest apartment with a kitchen offers added flexibility. Additional features include a greenhouse and two floored attics, one air-conditioned for art storage.
Listing Agent
Martha Turner Sotheby's International Realty License #0355586 Listed on: 05/16/2025
Home Details
Home Type
- Single Family
Est. Annual Taxes
- $20,606
Year Built
- Built in 1945
Lot Details
- 0.45 Acre Lot
- South Facing Home
- Back Yard Fenced
- Sprinkler System
Parking
- 2 Car Attached Garage
- Garage Apartment
- Garage Door Opener
- Additional Parking
Home Design
- Contemporary Architecture
Interior Spaces
- 3,714 Sq Ft Home
- 1-Story Property
- Wet Bar
- Crown Molding
- Beamed Ceilings
- High Ceiling
- Ceiling Fan
- 5 Fireplaces
- Gas Log Fireplace
- Window Treatments
- Formal Entry
- Family Room Off Kitchen
- Living Room
- Dining Room
- Home Office
- Utility Room
Kitchen
- Breakfast Bar
- Double Convection Oven
- Gas Oven
- Indoor Grill
- Gas Range
- Microwave
- Dishwasher
- Kitchen Island
- Pots and Pans Drawers
- Disposal
Flooring
- Wood
- Tile
Bedrooms and Bathrooms
- 3 Bedrooms
- En-Suite Primary Bedroom
- Maid or Guest Quarters
- Double Vanity
- Dual Sinks
- Soaking Tub
- Bathtub with Shower
- Separate Shower
Laundry
- Dryer
- Washer
Home Security
- Security System Owned
- Security Gate
- Fire and Smoke Detector
Eco-Friendly Details
- Energy-Efficient Windows with Low Emissivity
- Energy-Efficient HVAC
- Energy-Efficient Thermostat
Outdoor Features
- Deck
- Patio
Schools
- Bunker Hill Elementary School
- Spring Branch Middle School
- Memorial High School
Utilities
- Forced Air Zoned Heating and Cooling System
- Heating System Uses Gas
- Programmable Thermostat
- Tankless Water Heater
- Municipal Trash
- Cable TV Available
Listing and Financial Details
- Property Available on 6/1/25
- Long Term Lease
Community Details
Overview
- Front Yard Maintenance
- Memorial Villages Subdivision
Recreation
- Community Pool
Pet Policy
- Call for details about the types of pets allowed
- Pet Deposit Required
Map
Source: Houston Association of REALTORS®
MLS Number: 76294224
APN: 0410280130015
- 691 Flintdale Rd
- 21 Carolane Trail
- 11622 Chartwell Ct
- 11706 Flintwood Dr
- 11607 Barazi Oaks Ct
- 11 Powderhorn St
- 11810 Taylorcrest Rd
- 835 Merridel Rd
- 11739 Wood Ln
- 710 Glen Echo Ln
- 11519 Shadow Way St
- 30 Gage Ct
- 635 Knipp Rd
- 11550 N Lou al Dr
- 826 Bunker Hill Rd
- 11903 Cobblestone Dr
- 12 Gage Ct
- 11603 Windy Ln
- 827 Bunker Hill Rd
- 11910 Heritage Ln
- 11606 Shady Grove Ln
- 11730 Denise Dr
- 902 Memorial Village Dr Unit 66
- 926 Memorial Village Dr Unit 24
- 955 Memorial Village Dr Unit 85
- 970 Bunker Hill Rd
- 12000 Barryknoll Ln
- 9870 Gaylord Dr
- 827 Heather Ct
- 872 Bettina Ct
- 9789 Katy Fwy
- 1111 Blalock Rd
- 9021 Gaylord Dr Unit 92
- 9007 Gaylord Dr Unit 32
- 372 Robbins Dr
- 9711 Long Branch Ln
- 9626 Long Branch Ln
- 12326 Old Oaks Dr
- 9757 Pine Lake Dr
- 1108 Olivier Ln
