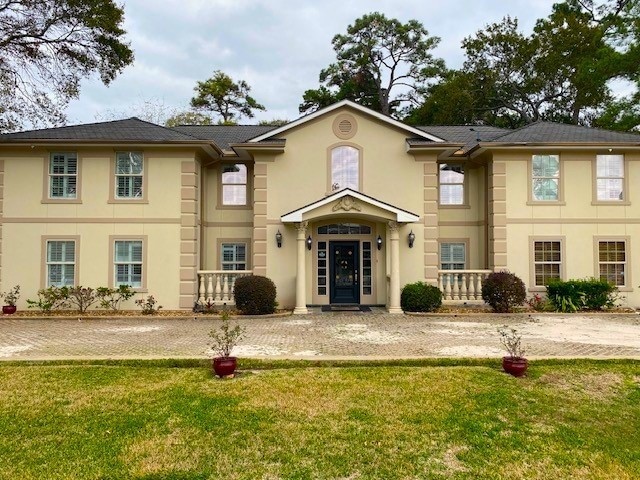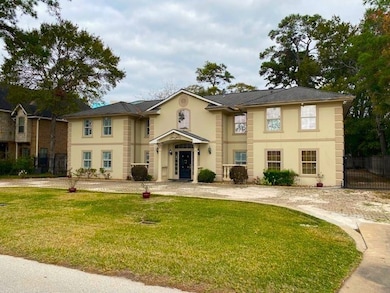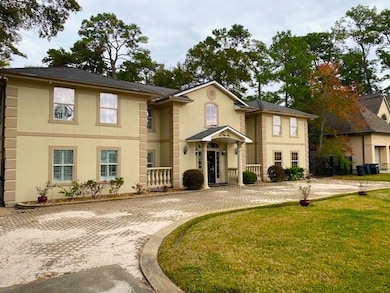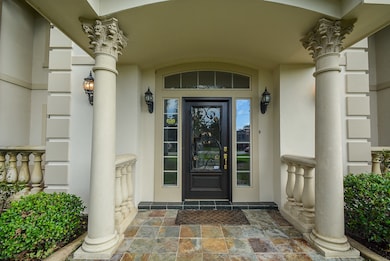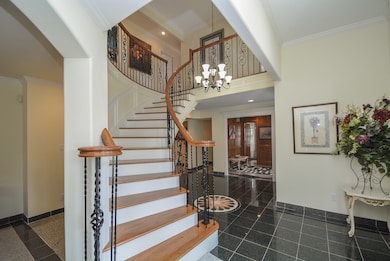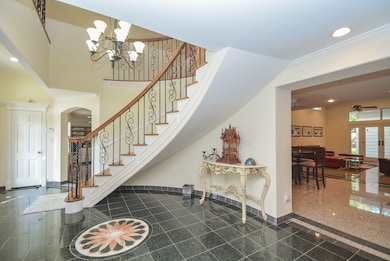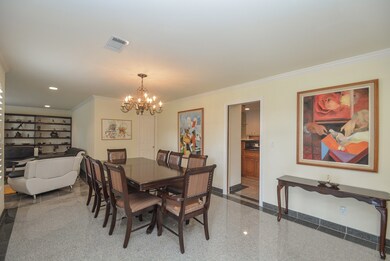11730 Denise Dr Houston, TX 77024
Hedwig NeighborhoodHighlights
- Dual Staircase
- Deck
- High Ceiling
- Bunker Hill Elementary School Rated A
- Mediterranean Architecture
- Granite Countertops
About This Home
Beautiful Mediterranean style Villa in the heart of Hedwig Village across from St. Cecilia & walking distance to Memorial High School. Home is graced with 7/8 bedrooms, 6.5 baths with 2 bedrooms down. This home has the perfect floor-plan for professionals who work from home or large families who like to entertain. Warm ambiance with gracious en-suite baths. 2 wood built in offices on the first floor and media/game-room on second floor. Detached oversize garage.Ground floor encompasses office, Study, Great family room plus Den with 4 full baths & 1 half bathroom. Marble & Granite floors compliments this villa's perfectly. Come view this beautiful place.
Home Details
Home Type
- Single Family
Est. Annual Taxes
- $36,197
Year Built
- Built in 1960
Lot Details
- 0.29 Acre Lot
- Lot Dimensions are 95x135
- Property is Fully Fenced
- Sprinkler System
Parking
- 2 Car Detached Garage
- Oversized Parking
Home Design
- Mediterranean Architecture
Interior Spaces
- 6,384 Sq Ft Home
- 2-Story Property
- Dual Staircase
- Dry Bar
- High Ceiling
- Ceiling Fan
- Wood Burning Fireplace
- Window Treatments
- Living Room
- Breakfast Room
- Home Office
- Game Room
- Utility Room
Kitchen
- Electric Oven
- Gas Range
- Microwave
- Dishwasher
- Granite Countertops
- Disposal
Flooring
- Laminate
- Tile
Bedrooms and Bathrooms
- 7 Bedrooms
Laundry
- Dryer
- Washer
Home Security
- Security System Owned
- Fire and Smoke Detector
Eco-Friendly Details
- Energy-Efficient HVAC
- Energy-Efficient Insulation
- Energy-Efficient Thermostat
- Ventilation
Outdoor Features
- Deck
- Patio
Schools
- Bunker Hill Elementary School
- Spring Branch Middle School
- Memorial High School
Utilities
- Zoned Heating and Cooling System
- Heating System Uses Gas
- Programmable Thermostat
Listing and Financial Details
- Property Available on 6/1/25
- Long Term Lease
Community Details
Overview
- Marian Oaks Subdivision
Pet Policy
- Call for details about the types of pets allowed
- Pet Deposit Required
Map
Source: Houston Association of REALTORS®
MLS Number: 24957112
APN: 0831590000004
- 11801 Barryknoll Ln
- 826 Bunker Hill Rd
- 827 Bunker Hill Rd
- 972 Memorial Village Dr Unit 55
- 30 Gage Ct
- 12 Gage Ct
- 835 Merridel Rd
- 11550 N Lou al Dr
- 11913 Barryknoll Ln
- 11810 Taylorcrest Rd
- 635 Knipp Rd
- 57 Carolane Trail
- 691 Flintdale Rd
- 21 Carolane Trail
- 11903 Cobblestone Dr
- 13 Robinwood Ln
- 11411 Dunbeath Dr
- 11622 Chartwell Ct
- 11910 Heritage Ln
- 12119 Perthshire Rd
- 955 Memorial Village Dr Unit 85
- 902 Memorial Village Dr Unit 66
- 926 Memorial Village Dr Unit 24
- 970 Bunker Hill Rd
- 9870 Gaylord Dr
- 9789 Katy Fwy
- 12000 Barryknoll Ln
- 872 Bettina Ct
- 57 Carolane Trail
- 9711 Long Branch Ln
- 9757 Pine Lake Dr
- 1111 Blalock Rd
- 9626 Long Branch Ln
- 9806 Larston St
- 1108 Olivier Ln
- 1213 Cedarpost Tree Springs Place
- 827 Heather Ct
- 1241 Witte Rd Unit 11
- 10004 Westview Dr Unit 2
- 9762 Tappenbeck Dr
