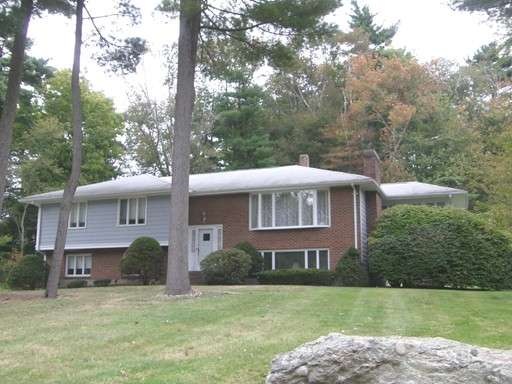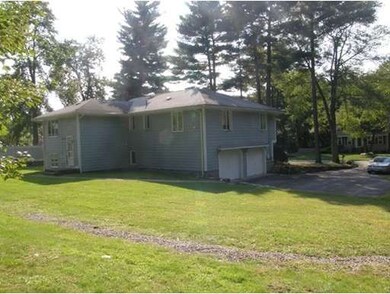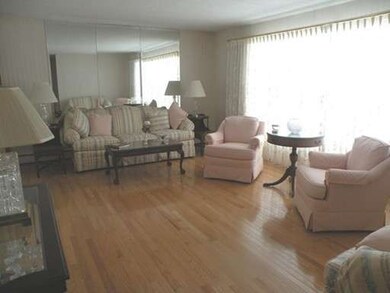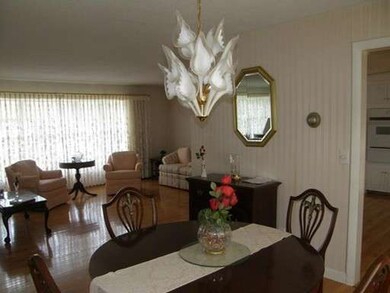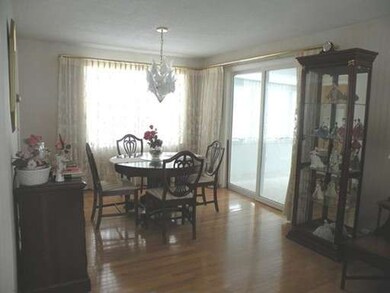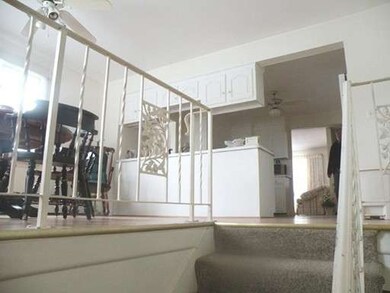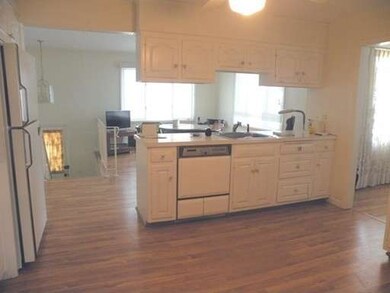
57 Cedarcrest Rd Canton, MA 02021
About This Home
As of December 2019Custom brick front hip roof raised ranch, 26x14 kitchen with second staircase leading to lower level, enclosed porch off dining room (12x12), Estate sale owner occupied since 1978, some furniture may be available for purchase, level 3/4 acre lot, original windows, no central air, home in well maintained excellent condition, 2686 gross living area, ideal layout for in law arrangement
Last Agent to Sell the Property
Joel Pratt
J. L. Pratt REALTORS® License #449502341 Listed on: 01/26/2015
Home Details
Home Type
Single Family
Est. Annual Taxes
$8,816
Year Built
1969
Lot Details
0
Listing Details
- Lot Description: Paved Drive, Level
- Special Features: None
- Property Sub Type: Detached
- Year Built: 1969
Interior Features
- Has Basement: No
- Fireplaces: 1
- Primary Bathroom: Yes
- Number of Rooms: 8
- Amenities: Public Transportation, Highway Access, Public School, T-Station
- Electric: Circuit Breakers
- Flooring: Tile, Hardwood
- Bedroom 2: First Floor, 13X12
- Bedroom 3: First Floor, 11X11
- Bedroom 4: Basement, 12X10
- Kitchen: First Floor, 26X14
- Laundry Room: Basement, 12X10
- Living Room: First Floor, 20X12
- Master Bedroom: First Floor, 14X14
- Master Bedroom Description: Bathroom - Full, Flooring - Hardwood
- Dining Room: First Floor, 12X12
- Family Room: Basement, 22X13
Exterior Features
- Construction: Frame
- Exterior: Clapboard, Brick
- Exterior Features: Porch - Enclosed, Gutters
- Foundation: Poured Concrete
Garage/Parking
- Garage Parking: Under, Garage Door Opener
- Garage Spaces: 2
- Parking: Off-Street
- Parking Spaces: 6
Utilities
- Heat Zones: 2
- Hot Water: Natural Gas
Condo/Co-op/Association
- HOA: No
Ownership History
Purchase Details
Home Financials for this Owner
Home Financials are based on the most recent Mortgage that was taken out on this home.Purchase Details
Home Financials for this Owner
Home Financials are based on the most recent Mortgage that was taken out on this home.Similar Homes in the area
Home Values in the Area
Average Home Value in this Area
Purchase History
| Date | Type | Sale Price | Title Company |
|---|---|---|---|
| Not Resolvable | $750,000 | None Available | |
| Not Resolvable | $500,000 | -- |
Mortgage History
| Date | Status | Loan Amount | Loan Type |
|---|---|---|---|
| Open | $157,500 | Stand Alone Refi Refinance Of Original Loan | |
| Open | $630,000 | Stand Alone Refi Refinance Of Original Loan | |
| Closed | $633,750 | Stand Alone Refi Refinance Of Original Loan | |
| Closed | $634,500 | Stand Alone Refi Refinance Of Original Loan | |
| Closed | $637,000 | New Conventional | |
| Previous Owner | $75,000 | Balloon | |
| Previous Owner | $447,000 | Stand Alone Refi Refinance Of Original Loan | |
| Previous Owner | $400,000 | Adjustable Rate Mortgage/ARM | |
| Previous Owner | $25,000 | No Value Available |
Property History
| Date | Event | Price | Change | Sq Ft Price |
|---|---|---|---|---|
| 12/12/2019 12/12/19 | Sold | $750,000 | -1.2% | $279 / Sq Ft |
| 10/28/2019 10/28/19 | Pending | -- | -- | -- |
| 10/17/2019 10/17/19 | For Sale | $759,000 | +51.8% | $283 / Sq Ft |
| 06/04/2015 06/04/15 | Sold | $500,000 | 0.0% | $186 / Sq Ft |
| 03/31/2015 03/31/15 | Pending | -- | -- | -- |
| 02/28/2015 02/28/15 | Off Market | $500,000 | -- | -- |
| 01/26/2015 01/26/15 | For Sale | $509,000 | -- | $190 / Sq Ft |
Tax History Compared to Growth
Tax History
| Year | Tax Paid | Tax Assessment Tax Assessment Total Assessment is a certain percentage of the fair market value that is determined by local assessors to be the total taxable value of land and additions on the property. | Land | Improvement |
|---|---|---|---|---|
| 2025 | $8,816 | $891,400 | $370,300 | $521,100 |
| 2024 | $8,615 | $864,100 | $356,100 | $508,000 |
| 2023 | $8,182 | $774,100 | $356,100 | $418,000 |
| 2022 | $7,717 | $679,900 | $339,200 | $340,700 |
| 2021 | $7,564 | $620,000 | $308,300 | $311,700 |
| 2020 | $7,272 | $594,600 | $293,600 | $301,000 |
| 2019 | $7,139 | $575,700 | $266,900 | $308,800 |
| 2018 | $6,925 | $557,600 | $256,600 | $301,000 |
| 2017 | $6,995 | $546,900 | $251,600 | $295,300 |
| 2016 | $6,497 | $508,000 | $245,500 | $262,500 |
| 2015 | $6,296 | $491,100 | $238,400 | $252,700 |
Agents Affiliated with this Home
-
P
Seller's Agent in 2019
Peter Bouchie
Coldwell Banker Realty - Belmont
-

Seller Co-Listing Agent in 2019
Albert Bouchie
Advisors Commercial
(617) 908-6775
20 Total Sales
-
J
Seller's Agent in 2015
Joel Pratt
J. L. Pratt REALTORS®
-

Buyer's Agent in 2015
Barbara Nolan
Coldwell Banker Realty - Belmont
(617) 901-6900
81 Total Sales
Map
Source: MLS Property Information Network (MLS PIN)
MLS Number: 71787627
APN: CANT-000018-000000-000015
- 4 Carriage Ln
- 34 Oakdale Rd
- 80 Spring Ln
- 5 Bullens Way
- 1442 Washington St
- 18 White Sisters Way
- 1063 Washington St
- 814-816 Neponset St
- 26 Feeney Rd
- 360 Neponset St Unit 503
- 5 Valley St
- 20 Audubon Way Unit 308
- 20 Audubon Way Unit 107
- 20 Audubon Way Unit 205
- 20 Audubon Way Unit 208
- 20 Audubon Way Unit 101
- 20 Audubon Way Unit 204
- 20 Audubon Way Unit 203
- 20 Audubon Way Unit 410
- 20 Audubon Way Unit 207
