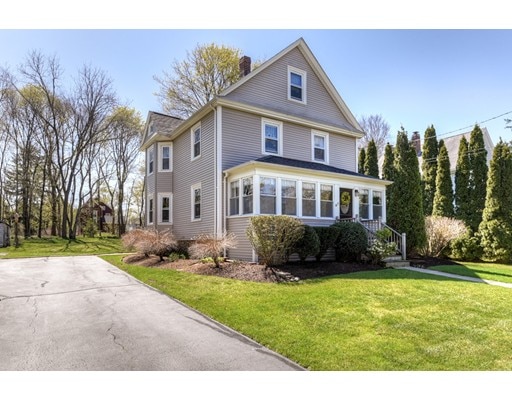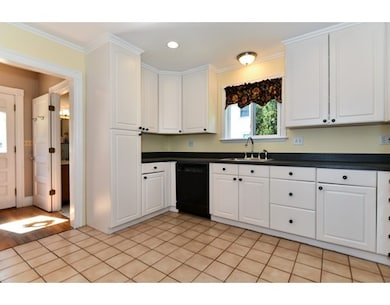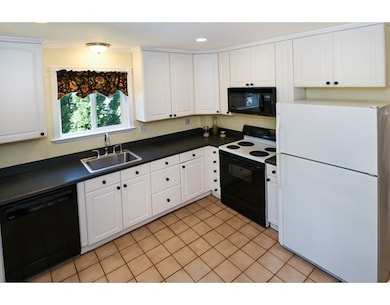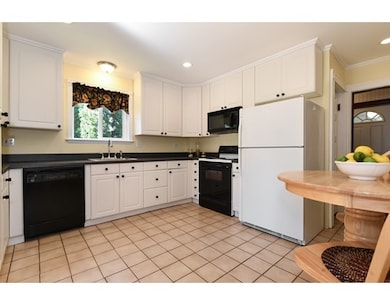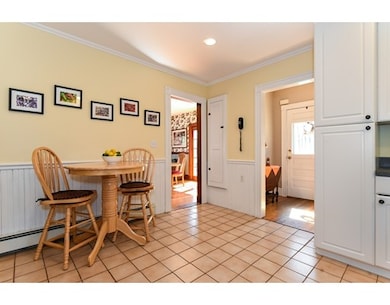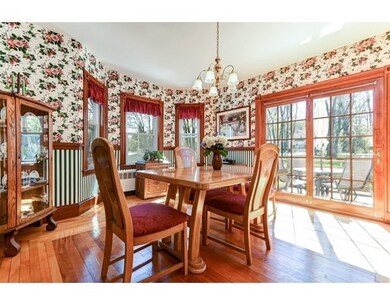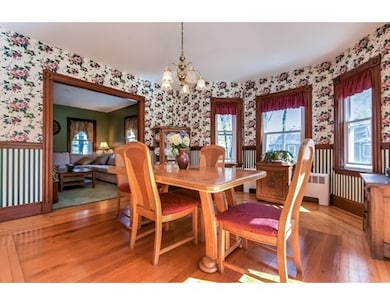
57 Clapp St Walpole, MA 02081
About This Home
As of June 2025***Classic New England Colonial in highly desired high school area!! Fantastic yard and wonderful family neighborhood!! Sunny eat in kitchen with new ceiling and recessed lights. Charm and character throughout plus quality craftmanship. High ceilings, original moldings and hardwood floors. Replacement windows. Lovely enclosed front porch and spacious rear deck. Nice dining room with built in china closet and sliders. 2 full baths. 2nd floor offers 3 bedrooms. Master has two double closets. 3rd floor features 2 finished rooms. ( A teenagers dream) Optional 5th BR or use as home office, study, etc. Newer roof. Yard features large storage shed and many nice plantings. Very convenient location. Walk to high school, town forest, track, tennis courts, town center, commuter rail, town pool (includes separate kiddie pool), and playground. Very easy access to Routes 1 and 95. Close to shopping and Patriot Place. Note: showings start at open house on Sunday May 1st from 12-2***
Home Details
Home Type
Single Family
Est. Annual Taxes
$8,206
Year Built
1912
Lot Details
0
Listing Details
- Lot Description: Wooded, Paved Drive, Level
- Property Type: Single Family
- Other Agent: 2.50
- Lead Paint: Unknown
- Year Round: Yes
- Special Features: None
- Property Sub Type: Detached
- Year Built: 1912
Interior Features
- Appliances: Range, Microwave, Refrigerator, Washer, Dryer
- Has Basement: Yes
- Number of Rooms: 8
- Amenities: Public Transportation, Shopping, Swimming Pool, Tennis Court, Park, Walk/Jog Trails, Golf Course, Medical Facility, Conservation Area, Highway Access, House of Worship, Private School, Public School, T-Station
- Electric: Circuit Breakers
- Energy: Insulated Windows, Insulated Doors
- Flooring: Tile, Wall to Wall Carpet, Hardwood
- Insulation: Partial
- Interior Amenities: Walk-up Attic
- Basement: Full
- Bedroom 2: Second Floor
- Bedroom 3: Second Floor
- Bedroom 4: Third Floor
- Bathroom #1: First Floor
- Bathroom #2: Second Floor
- Kitchen: First Floor
- Laundry Room: Basement
- Living Room: First Floor
- Master Bedroom: Second Floor
- Master Bedroom Description: Closet/Cabinets - Custom Built, Flooring - Hardwood
- Dining Room: First Floor
- Oth1 Room Name: Office
- Oth1 Dscrp: Flooring - Wall to Wall Carpet
Exterior Features
- Roof: Asphalt/Fiberglass Shingles
- Construction: Frame
- Exterior: Vinyl
- Exterior Features: Porch - Enclosed, Deck, Gutters, Storage Shed
- Foundation: Fieldstone
Garage/Parking
- Parking: Off-Street
- Parking Spaces: 4
Utilities
- Cooling: Window AC
- Heating: Hot Water Baseboard, Oil, Electric
- Heat Zones: 1
- Hot Water: Electric
- Utility Connections: for Electric Range, for Electric Oven, for Electric Dryer, Washer Hookup
- Sewer: City/Town Sewer
- Water: City/Town Water
Schools
- Elementary School: Boyden
- Middle School: Bird
- High School: Walpole
Lot Info
- Zoning: GR
Ownership History
Purchase Details
Home Financials for this Owner
Home Financials are based on the most recent Mortgage that was taken out on this home.Purchase Details
Home Financials for this Owner
Home Financials are based on the most recent Mortgage that was taken out on this home.Purchase Details
Home Financials for this Owner
Home Financials are based on the most recent Mortgage that was taken out on this home.Similar Homes in Walpole, MA
Home Values in the Area
Average Home Value in this Area
Purchase History
| Date | Type | Sale Price | Title Company |
|---|---|---|---|
| Deed | $820,000 | None Available | |
| Not Resolvable | $435,000 | -- | |
| Deed | $158,000 | -- | |
| Deed | $158,000 | -- |
Mortgage History
| Date | Status | Loan Amount | Loan Type |
|---|---|---|---|
| Previous Owner | $35,000 | Unknown | |
| Previous Owner | $348,000 | New Conventional | |
| Previous Owner | $183,000 | No Value Available | |
| Previous Owner | $270,000 | No Value Available | |
| Previous Owner | $214,000 | No Value Available | |
| Previous Owner | $15,000 | No Value Available | |
| Previous Owner | $126,000 | Purchase Money Mortgage |
Property History
| Date | Event | Price | Change | Sq Ft Price |
|---|---|---|---|---|
| 06/11/2025 06/11/25 | Sold | $820,000 | +6.6% | $421 / Sq Ft |
| 05/28/2025 05/28/25 | Pending | -- | -- | -- |
| 05/22/2025 05/22/25 | For Sale | $769,000 | +76.8% | $395 / Sq Ft |
| 07/08/2016 07/08/16 | Sold | $435,000 | +3.6% | $237 / Sq Ft |
| 05/03/2016 05/03/16 | Pending | -- | -- | -- |
| 04/28/2016 04/28/16 | For Sale | $419,900 | -- | $229 / Sq Ft |
Tax History Compared to Growth
Tax History
| Year | Tax Paid | Tax Assessment Tax Assessment Total Assessment is a certain percentage of the fair market value that is determined by local assessors to be the total taxable value of land and additions on the property. | Land | Improvement |
|---|---|---|---|---|
| 2025 | $8,206 | $639,600 | $358,400 | $281,200 |
| 2024 | $7,980 | $603,600 | $344,500 | $259,100 |
| 2023 | $7,673 | $552,400 | $299,600 | $252,800 |
| 2022 | $7,233 | $500,200 | $277,400 | $222,800 |
| 2021 | $6,899 | $464,900 | $261,800 | $203,100 |
| 2020 | $6,792 | $453,100 | $247,000 | $206,100 |
| 2019 | $6,484 | $429,400 | $237,300 | $192,100 |
| 2018 | $6,155 | $403,100 | $228,400 | $174,700 |
| 2017 | $5,951 | $388,200 | $219,600 | $168,600 |
| 2016 | $5,662 | $363,900 | $213,300 | $150,600 |
| 2015 | $5,486 | $349,400 | $203,100 | $146,300 |
| 2014 | $5,280 | $335,000 | $203,100 | $131,900 |
Agents Affiliated with this Home
-
Richard Allen

Seller's Agent in 2025
Richard Allen
Media Realty Group Inc.
(508) 686-0940
2 in this area
61 Total Sales
-
Susan Allen
S
Seller Co-Listing Agent in 2025
Susan Allen
Media Realty Group Inc.
1 in this area
8 Total Sales
-
Megan Allen
M
Seller Co-Listing Agent in 2025
Megan Allen
Media Realty Group Inc.
2 in this area
6 Total Sales
-
Mary Bennett
M
Buyer's Agent in 2025
Mary Bennett
Shore Road Realty - Cityside
(617) 823-8835
1 in this area
1 Total Sale
-
Fran Mcdavitt

Seller's Agent in 2016
Fran Mcdavitt
RE/MAX
(508) 494-7366
45 in this area
70 Total Sales
-
Linda Fidgeon

Buyer's Agent in 2016
Linda Fidgeon
Berkshire Hathaway HomeServices Evolution Properties
(508) 384-3435
7 Total Sales
Map
Source: MLS Property Information Network (MLS PIN)
MLS Number: 71996489
APN: WALP-000034-000242
- 336 Common St
- 65-67 Diamond St
- 11 Rainbow Pond Dr Unit 7
- 9 Greenwood Rd Unit 11
- 1188 Main St
- 193 West St
- 24 Pelican Dr
- 36 Sybil St
- 30 Forsythia Dr
- 635 Old Post Rd Unit 302
- 635 Old Post Rd Unit 110
- 635 Old Post Rd Unit 109
- 635 Old Post Rd Unit 303
- 635 Old Post Rd Unit 204
- 3 Stetson Cir
- 40 Neal St
- 2 Alexandra Way
- 158 Clear Pond Dr Unit 158
- 9 Garden Terrace
- 23 Lafayette Dr
