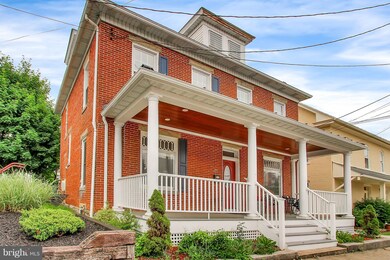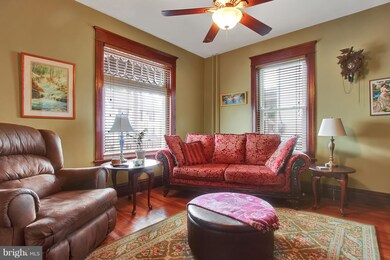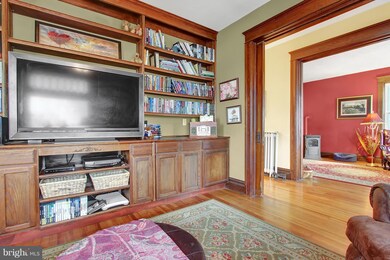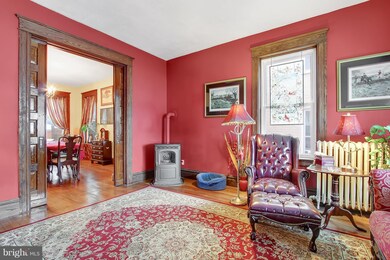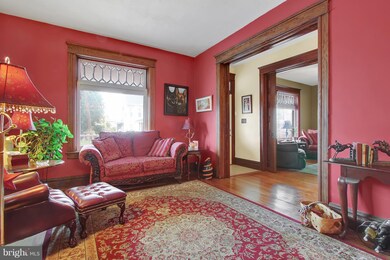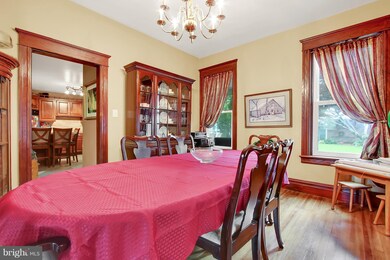
57 Clayton Ave Waynesboro, PA 17268
Highlights
- Colonial Architecture
- No HOA
- Living Room
- Traditional Floor Plan
- 1 Car Detached Garage
- En-Suite Primary Bedroom
About This Home
As of December 20214 BEDROOM BRICK COLONIAL. EQUIPPED KITCHEN WITH BREAKFAST BAR, SEPARATE DINING ROOM, FRONT PORCH, REAR DECK AND NICE REAR YARD. DECK IS SHADED FOR ENJOYABLE SUMMER EVENINGS. NEW ROOF LAST YEAR,FULL BASEMENT AND ATTIC FOR STORAGE. DETACHED GARAGE AND OFF STREET PARKING. CLOSE TO SCHOOLS, HOSPITAL, SHOPPING AND YMCA.
Last Agent to Sell the Property
Ronnie Martin Realty, Inc. License #02370 Listed on: 06/03/2018
Last Buyer's Agent
JOHN S. BECKER
Long & Foster Real Estate, Inc. License #5001042
Home Details
Home Type
- Single Family
Est. Annual Taxes
- $2,246
Year Built
- Built in 1911
Lot Details
- 6,534 Sq Ft Lot
- The property's topography is level
- Property is zoned RM
Parking
- 1 Car Detached Garage
- Side Facing Garage
- Gravel Driveway
- Off-Street Parking
Home Design
- Colonial Architecture
- Brick Exterior Construction
- Asphalt Roof
Interior Spaces
- 2,178 Sq Ft Home
- Property has 3 Levels
- Traditional Floor Plan
- Living Room
- Dining Room
Kitchen
- Built-In Oven
- Cooktop
- Dishwasher
Bedrooms and Bathrooms
- En-Suite Primary Bedroom
Basement
- Basement Fills Entire Space Under The House
- Connecting Stairway
Utilities
- Radiator
- Heating System Uses Oil
- 200+ Amp Service
- Electric Water Heater
- Cable TV Available
Community Details
- No Home Owners Association
- Waynesboro Borough Subdivision
Listing and Financial Details
- Assessor Parcel Number 24-5D17-70
Ownership History
Purchase Details
Home Financials for this Owner
Home Financials are based on the most recent Mortgage that was taken out on this home.Purchase Details
Home Financials for this Owner
Home Financials are based on the most recent Mortgage that was taken out on this home.Purchase Details
Home Financials for this Owner
Home Financials are based on the most recent Mortgage that was taken out on this home.Purchase Details
Similar Homes in Waynesboro, PA
Home Values in the Area
Average Home Value in this Area
Purchase History
| Date | Type | Sale Price | Title Company |
|---|---|---|---|
| Deed | $262,000 | Title Services | |
| Deed | $172,600 | None Available | |
| Deed | $105,000 | None Available | |
| Interfamily Deed Transfer | -- | None Available |
Mortgage History
| Date | Status | Loan Amount | Loan Type |
|---|---|---|---|
| Open | $196,500 | New Conventional | |
| Previous Owner | $22,954 | Stand Alone Second | |
| Previous Owner | $174,343 | New Conventional | |
| Previous Owner | $84,000 | New Conventional |
Property History
| Date | Event | Price | Change | Sq Ft Price |
|---|---|---|---|---|
| 12/14/2021 12/14/21 | Sold | $262,000 | -2.1% | $147 / Sq Ft |
| 11/01/2021 11/01/21 | Pending | -- | -- | -- |
| 10/23/2021 10/23/21 | For Sale | $267,500 | +55.0% | $150 / Sq Ft |
| 09/28/2018 09/28/18 | Sold | $172,600 | -1.3% | $79 / Sq Ft |
| 09/07/2018 09/07/18 | Price Changed | $174,900 | +2.9% | $80 / Sq Ft |
| 08/06/2018 08/06/18 | Pending | -- | -- | -- |
| 06/03/2018 06/03/18 | For Sale | $169,900 | -- | $78 / Sq Ft |
Tax History Compared to Growth
Tax History
| Year | Tax Paid | Tax Assessment Tax Assessment Total Assessment is a certain percentage of the fair market value that is determined by local assessors to be the total taxable value of land and additions on the property. | Land | Improvement |
|---|---|---|---|---|
| 2025 | $3,772 | $20,810 | $1,250 | $19,560 |
| 2024 | $3,678 | $20,810 | $1,250 | $19,560 |
| 2023 | $3,597 | $20,810 | $1,250 | $19,560 |
| 2022 | $3,482 | $20,810 | $1,250 | $19,560 |
| 2021 | $3,306 | $20,810 | $1,250 | $19,560 |
| 2020 | $2,879 | $18,270 | $1,250 | $17,020 |
| 2019 | $2,825 | $18,270 | $1,250 | $17,020 |
| 2018 | $2,102 | $14,410 | $1,250 | $13,160 |
| 2017 | $2,062 | $14,410 | $1,250 | $13,160 |
| 2016 | $413 | $14,410 | $1,250 | $13,160 |
| 2015 | $385 | $14,410 | $1,250 | $13,160 |
| 2014 | $385 | $14,410 | $1,250 | $13,160 |
Agents Affiliated with this Home
-
Ashley M. Miller

Seller's Agent in 2021
Ashley M. Miller
CENTURY 21 New Millennium
(717) 404-7048
34 in this area
236 Total Sales
-
Paul Gunder

Buyer's Agent in 2021
Paul Gunder
Coldwell Banker Realty
48 in this area
181 Total Sales
-
Ronnie Martin

Seller's Agent in 2018
Ronnie Martin
Ronnie Martin Realty, Inc.
(717) 729-0772
126 in this area
214 Total Sales
-
J
Buyer's Agent in 2018
JOHN S. BECKER
Long & Foster
Map
Source: Bright MLS
MLS Number: 1001760774
APN: 24-5D17-070-000000
- 136 E 2nd St
- 250 E Main St
- 201 Myrtle Ave
- 125 E Main St
- 403 E 4th St
- 107 E North St
- 45 E North St
- 125 Cottage St
- 130 S Church St
- 0 N Church St Unit PAFL2027222
- 0 N Church St Unit PAFL2025024
- 138 S Church St
- 606 Vista Ct
- 513 Abigail Ave
- 515 Abigail Ave
- 517 Abigail Ave
- 715 E Main St
- 508 Iverson Rd
- 506 Iverson Rd
- 504 Iverson Rd

