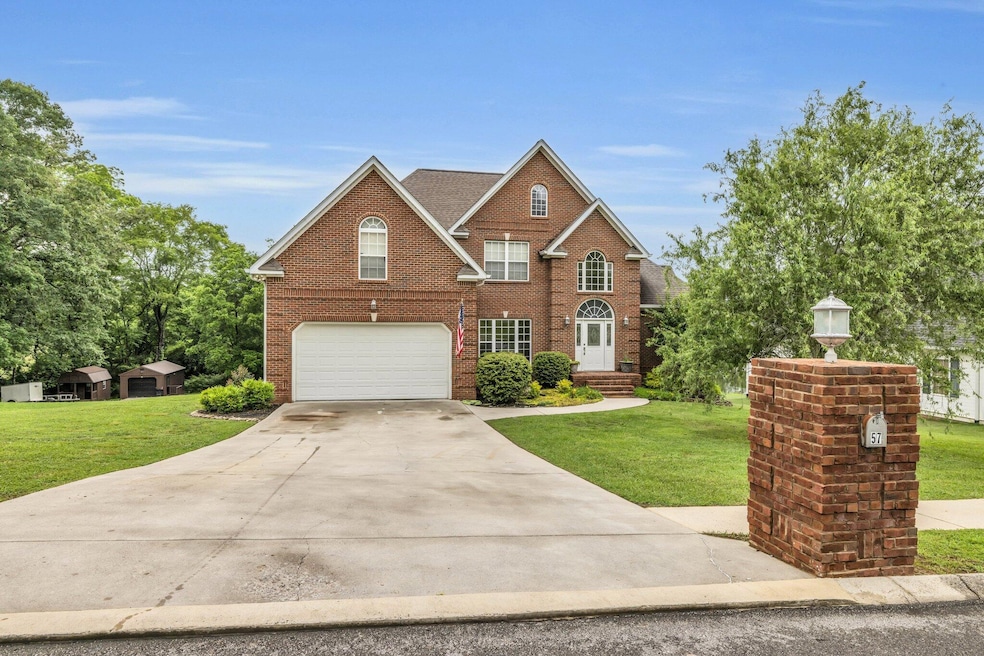
$359,900
- 4 Beds
- 2 Baths
- 2,200 Sq Ft
- 15 Windy Hill Dr
- Ringgold, GA
Spacious Remodeled Home with Flexible Living Areas and Expansive Yard!Welcome to this beautifully remodeled home where modern elegance blends seamlessly with comfort and versatility. Thoughtfully designed with multiple living spaces, this property offers flexibility for a variety of lifestyle needs. The spacious finished basement provides plenty of room for entertaining, recreation, or
Melissa McKinsey Keller Williams Realty






