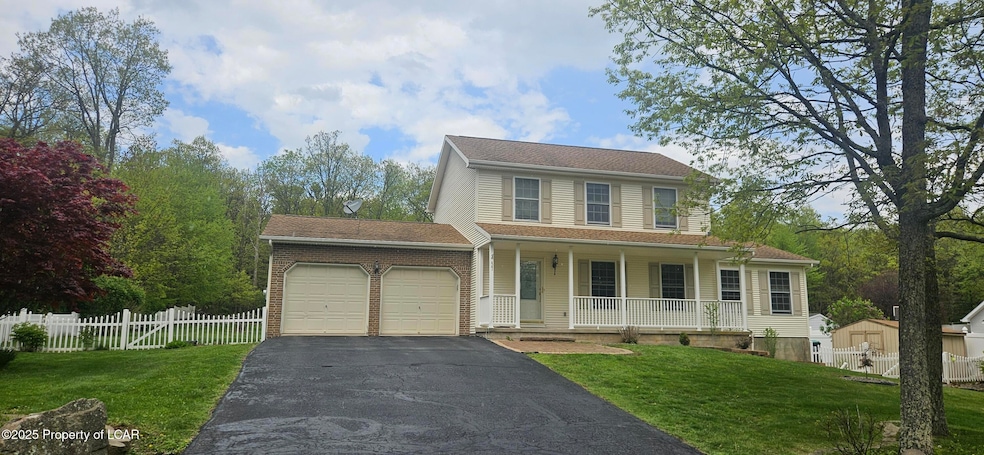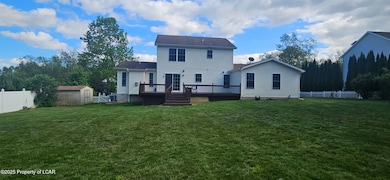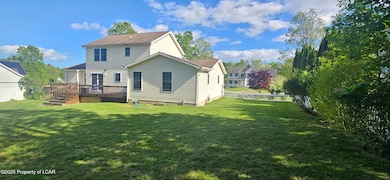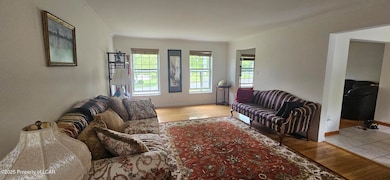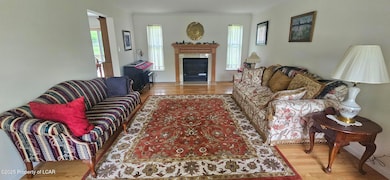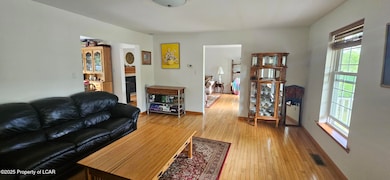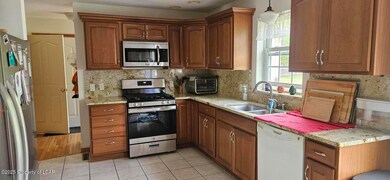
57 Colony Dr Hazleton, PA 18202
Estimated payment $2,619/month
Total Views
17,779
5
Beds
3.5
Baths
2,985
Sq Ft
$134
Price per Sq Ft
Highlights
- Very Popular Property
- Main Floor Primary Bedroom
- Fenced Yard
- Recreation Room
- 2 Fireplaces
- 2 Car Attached Garage
About This Home
Custom built 2-story Colonial Home in College Crest Subdivision in 2006 features 5 bedrooms, 4 bathrooms, hardwood flooring, first floor primary suite with full bath and WIC, large finished lower level, large fenced-in yard with extras: pond, gazebo, deck. 2-car attached garage, natural gas heat, central AC. Measurements are approximate and sq ftg from tax records and previous listings.
Home Details
Home Type
- Single Family
Est. Annual Taxes
- $4,799
Year Built
- Built in 2006
Lot Details
- 0.47 Acre Lot
- Lot Dimensions are 172'x115'x186'115'
- Fenced Yard
- Interior Lot
- Level Lot
- Property is in very good condition
Home Design
- Fire Rated Drywall
- Composition Shingle Roof
- Vinyl Siding
Interior Spaces
- 2,985 Sq Ft Home
- Ceiling Fan
- 2 Fireplaces
- Gas Fireplace
- Recreation Room
- Finished Basement
- Walk-Out Basement
- Eat-In Kitchen
Bedrooms and Bathrooms
- 5 Bedrooms
- Primary Bedroom on Main
- Walk-In Closet
Parking
- 2 Car Attached Garage
- Garage Door Opener
- Private Driveway
Outdoor Features
- Shed
Utilities
- Forced Air Heating and Cooling System
- Heating System Uses Gas
- Gas Water Heater
Community Details
- College Crest Subdivision
- Community Deck or Porch
Map
Create a Home Valuation Report for This Property
The Home Valuation Report is an in-depth analysis detailing your home's value as well as a comparison with similar homes in the area
Home Values in the Area
Average Home Value in this Area
Tax History
| Year | Tax Paid | Tax Assessment Tax Assessment Total Assessment is a certain percentage of the fair market value that is determined by local assessors to be the total taxable value of land and additions on the property. | Land | Improvement |
|---|---|---|---|---|
| 2025 | $4,722 | $212,000 | $56,800 | $155,200 |
| 2024 | $4,503 | $212,000 | $56,800 | $155,200 |
| 2023 | $4,422 | $212,000 | $56,800 | $155,200 |
| 2022 | $4,383 | $212,000 | $56,800 | $155,200 |
| 2021 | $4,133 | $212,000 | $56,800 | $155,200 |
| 2020 | $4,064 | $212,000 | $56,800 | $155,200 |
| 2019 | $3,791 | $212,000 | $56,800 | $155,200 |
| 2018 | $3,652 | $212,000 | $56,800 | $155,200 |
| 2017 | $3,576 | $212,000 | $56,800 | $155,200 |
| 2016 | -- | $212,000 | $56,800 | $155,200 |
| 2015 | $2,779 | $212,000 | $56,800 | $155,200 |
| 2014 | $2,779 | $212,000 | $56,800 | $155,200 |
Source: Public Records
Property History
| Date | Event | Price | Change | Sq Ft Price |
|---|---|---|---|---|
| 06/12/2025 06/12/25 | Price Changed | $399,900 | -3.6% | $134 / Sq Ft |
| 05/30/2025 05/30/25 | For Sale | $415,000 | -- | $139 / Sq Ft |
Source: Luzerne County Association of REALTORS®
Purchase History
| Date | Type | Sale Price | Title Company |
|---|---|---|---|
| Deed | $330,000 | Fox Ridge Abstract | |
| Deed | $265,000 | American Prop Abstract Inc | |
| Interfamily Deed Transfer | -- | None Available |
Source: Public Records
Mortgage History
| Date | Status | Loan Amount | Loan Type |
|---|---|---|---|
| Open | $341,880 | VA | |
| Previous Owner | $46,700 | Credit Line Revolving |
Source: Public Records
Similar Homes in Hazleton, PA
Source: Luzerne County Association of REALTORS®
MLS Number: 25-2645
APN: 58-S7S3-001-024-000
Nearby Homes
- 56 Colony Dr
- 33 Colony Dr
- 79 Colony Dr
- 10 Nicole Ln
- 12 Nicole Ln
- 15 Nicole Ln
- 13 Nicole Ln
- 6 Sydney Way
- 0 Mountain Rd
- Lot 2 Kiwanis Blvd
- 0 Susquehanna Blvd
- 39 Star Mor Ln
- 1105 S Providence Rd
- 10 Lissa Ln
- 0 N Greenbriar Rd
- 0 Pennsylvania 93
- 695 Harvey St
- 691 Harvey St
- 1901 W 22nd St
- 289 W Foothills Dr
