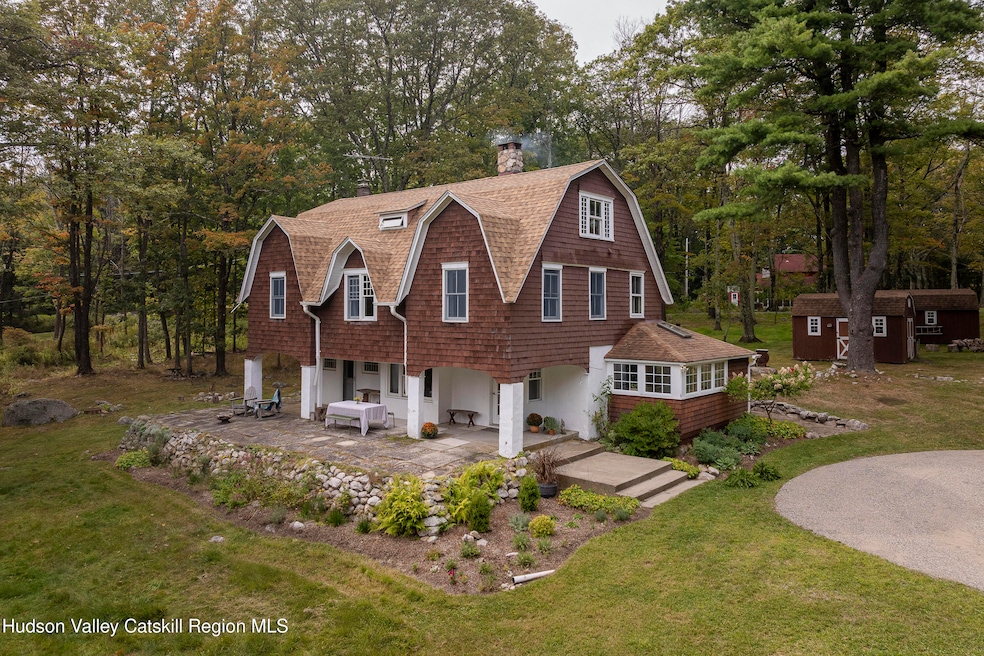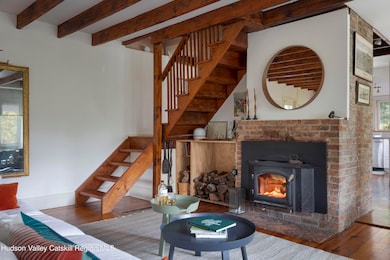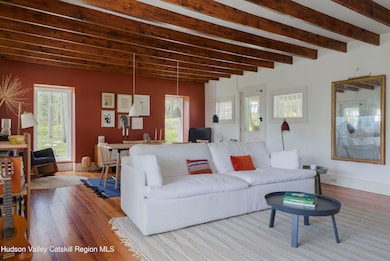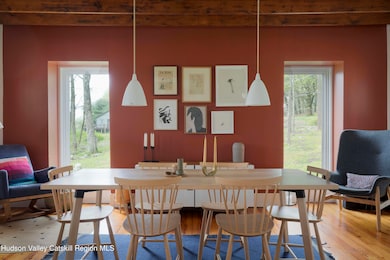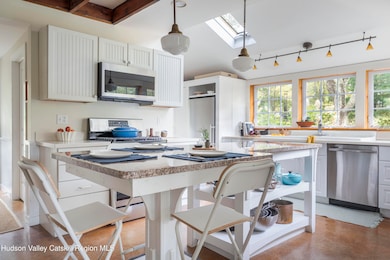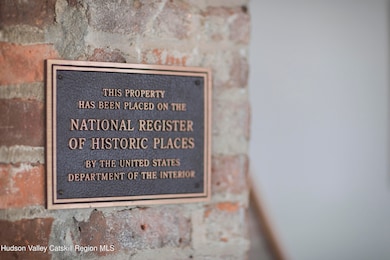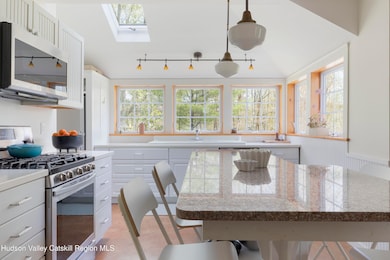57 Dellenbaugh Rd Wawarsing, NY 12420
Estimated payment $4,674/month
Highlights
- View of Trees or Woods
- Meadow
- Wood Flooring
- 4 Acre Lot
- Wooded Lot
- 1 Fireplace
About This Home
Historic Artist's Retreat in Cragsmoor Nestled atop the Shawangunk Ridge in the storied hamlet of Cragsmoor, this singular home was designed by painter, explorer and writer Frederick S. Dellenbaugh, and offers a rare opportunity to own a piece of American art history. Built circa 1907 and listed on the National Register of Historic Places, this 4BR/2BA home spans nearly 2,100 sq ft across three levels and sits on 4 acres of naturally sculpted land with old-growth sugar maples, striking glacial boulders, a stream and sweeping grassy knolls. Dellenbaugh, a founding member of Cragsmoor's 19th-century artist colony, alongside notable painters like George Inness, created this residence as part of a larger vision, an enclave where creativity and landscape intertwined. The home retains its historic character with original woodwork, hand-crafted details and a sense of quiet elegance that unfolds room by room. Large windows frame ever-changing light and nature views, while a stone patio offers the perfect perch for morning coffee or an alfresco dinner party under the stars. The grounds feel timeless, part curated, part wild with the kind of privacy and serenity that's increasingly rare. Whether you're wandering through the trees, lounging beside the stream or entertaining with friends on the lawn, the experience is immersive and deeply grounding. Just outside your door: direct access to Bear Hill Nature Preserve and just down the road is Sam's Point, where thousands of protected acres offer hiking, blueberry fields, waterfalls and dramatic cliffs. And while this mountaintop retreat feels worlds away, it's only 90 minutes from the GWB. This is more than a home. It's a legacy property in one of the Hudson Valley's most magical and storied communities.
Home Details
Home Type
- Single Family
Est. Annual Taxes
- $10,911
Year Built
- Built in 1907
Lot Details
- 4 Acre Lot
- Property fronts a county road
- Meadow
- Wooded Lot
- Property is zoned R/C-3AC
Parking
- Circular Driveway
Home Design
- Shingle Siding
- Cedar
Interior Spaces
- 2,094 Sq Ft Home
- 3-Story Property
- 1 Fireplace
- Views of Woods
Flooring
- Wood
- Concrete
Bedrooms and Bathrooms
- 4 Bedrooms
- 2 Full Bathrooms
Outdoor Features
- Patio
- Shed
Utilities
- No Cooling
- Forced Air Heating System
- Heating System Uses Propane
- Well
Listing and Financial Details
- Legal Lot and Block 30 / 1
- Assessor Parcel Number 568909100300010300000000
Map
Home Values in the Area
Average Home Value in this Area
Tax History
| Year | Tax Paid | Tax Assessment Tax Assessment Total Assessment is a certain percentage of the fair market value that is determined by local assessors to be the total taxable value of land and additions on the property. | Land | Improvement |
|---|---|---|---|---|
| 2024 | $10,539 | $294,000 | $100,000 | $194,000 |
| 2023 | $10,277 | $294,000 | $100,000 | $194,000 |
| 2022 | $10,178 | $294,000 | $100,000 | $194,000 |
| 2021 | $10,178 | $294,000 | $100,000 | $194,000 |
| 2020 | $10,158 | $294,000 | $100,000 | $194,000 |
| 2019 | $8,148 | $294,000 | $100,000 | $194,000 |
| 2018 | $9,186 | $294,000 | $100,000 | $194,000 |
| 2017 | $8,228 | $294,000 | $100,000 | $194,000 |
| 2016 | $8,178 | $294,000 | $100,000 | $194,000 |
| 2015 | -- | $319,000 | $112,500 | $206,500 |
| 2014 | -- | $2,800 | $500 | $2,300 |
Property History
| Date | Event | Price | List to Sale | Price per Sq Ft | Prior Sale |
|---|---|---|---|---|---|
| 01/21/2026 01/21/26 | Pending | -- | -- | -- | |
| 09/23/2025 09/23/25 | For Sale | $725,000 | +70.6% | $346 / Sq Ft | |
| 09/27/2019 09/27/19 | Sold | $425,000 | 0.0% | $203 / Sq Ft | View Prior Sale |
| 07/03/2019 07/03/19 | Pending | -- | -- | -- | |
| 05/22/2019 05/22/19 | For Sale | $425,000 | -- | $203 / Sq Ft |
Purchase History
| Date | Type | Sale Price | Title Company |
|---|---|---|---|
| Deed | $425,000 | -- |
Mortgage History
| Date | Status | Loan Amount | Loan Type |
|---|---|---|---|
| Open | $212,500 | New Conventional |
Source: Hudson Valley Catskills Region Multiple List Service
MLS Number: 20254566
APN: 5689-091.003-0001-030.000-0000
- TBD Vista Maria Cragsmoor Rd
- Tbd Henry Rd
- 0 Henry Rd Unit KEY909778
- 405 Vista Maria Rd
- 421-423 Hillside Rd
- South Gully / Mt Mee S Gulley Rd
- 0 Road A
- 220 Vista Maria Rd
- 368 Marl Rd
- 1178 Arrowhead Rd
- 29 Kraw St Unit 6
- 37 Hill Rd
- 116 Nissenbaum Dr
- 17 Rear Chapel St
- 118 Marl Rd
- 557 Oregon Trail
- 0 Sandra St Unit KEY943861
- 0 Sandra St Unit KEY943857
- 3 Lake Dr
- 4 Chapel St
Ask me questions while you tour the home.
