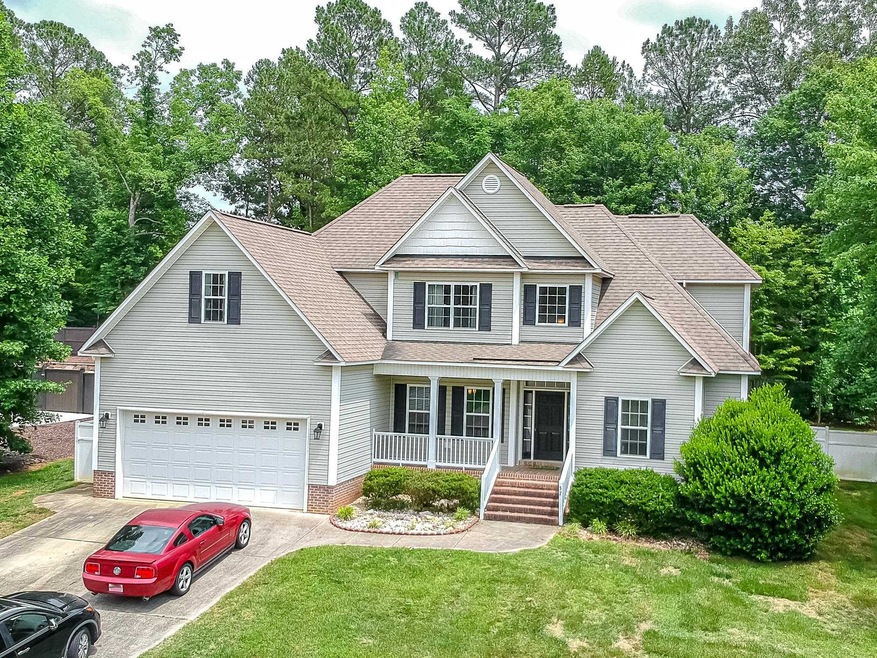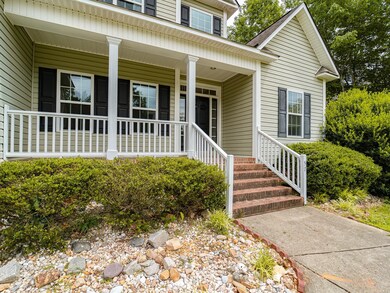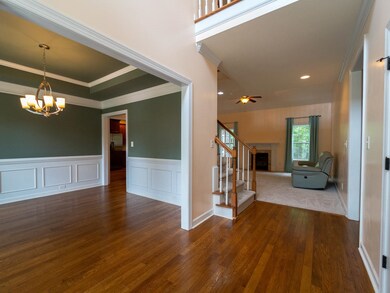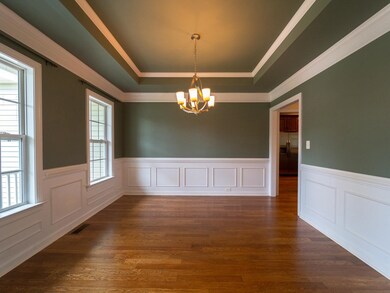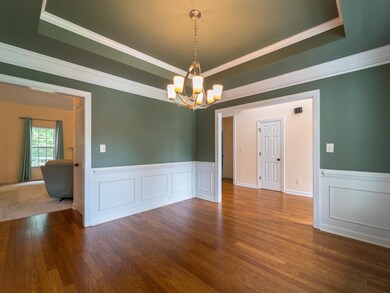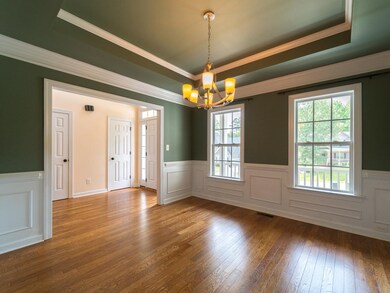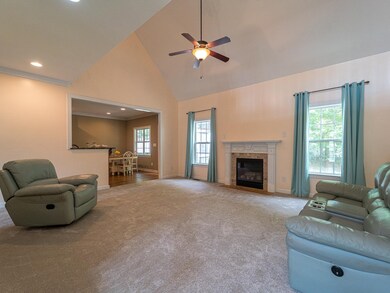
57 Dulwich Way Clayton, NC 27527
Wilders NeighborhoodEstimated Value: $480,192 - $496,000
Highlights
- Deck
- Traditional Architecture
- Main Floor Primary Bedroom
- River Dell Elementary School Rated A-
- Wood Flooring
- Whirlpool Bathtub
About This Home
As of July 2023This stunning 4 Bedroom, 3.5 Bath home with master suite on the first floor is ready to welcome you home! The focal point of the main level is the family room with it's high ceilings and gas fireplace, connecting to the well appointed Kitchen with stainless steel appliances and granite countertops, making entertaining a breeze. The main level also showcases a luxurious master suite with its spacious layout and en-suite bathroom, it's the ultimate retreat after a long day. The upper level boasts three additional, well-appointed bedrooms plus a bonus room. These rooms are spacious, offering flexibility for various needs such as a home office, playroom, or guest accommodations. Two full baths on this level ensure convenience and privacy for everyone. One of the highlights of this remarkable property is the screened-in porch and fenced in backyard, providing a serene outdoor oasis perfect for unwinding or hosting gatherings. Newly re-finished hardwood floors and carpet throughout. Don't forget to enjoy the neighborhood pool as well!
Last Agent to Sell the Property
Phillip DeMuth
Aspire Real Estate License #257656 Listed on: 06/02/2023

Home Details
Home Type
- Single Family
Est. Annual Taxes
- $2,445
Year Built
- Built in 2009
Lot Details
- 0.34 Acre Lot
- Lot Dimensions are 100 x 147 x 100 x 147
- Fenced Yard
HOA Fees
- $65 Monthly HOA Fees
Parking
- 2 Car Garage
Home Design
- Traditional Architecture
- Vinyl Siding
Interior Spaces
- 2,812 Sq Ft Home
- 2-Story Property
- High Ceiling
- Gas Log Fireplace
- Entrance Foyer
- Family Room with Fireplace
- Breakfast Room
- Dining Room
- Bonus Room
- Screened Porch
- Storage
- Utility Room
- Crawl Space
Kitchen
- Electric Range
- Microwave
- Dishwasher
- Granite Countertops
Flooring
- Wood
- Carpet
- Tile
Bedrooms and Bathrooms
- 4 Bedrooms
- Primary Bedroom on Main
- Walk-In Closet
- Double Vanity
- Private Water Closet
- Whirlpool Bathtub
- Shower Only
- Walk-in Shower
Laundry
- Laundry Room
- Laundry on main level
Outdoor Features
- Deck
Schools
- River Dell Elementary School
- Archer Lodge Middle School
- Corinth Holder High School
Utilities
- Central Air
- Heat Pump System
- Electric Water Heater
- Community Sewer or Septic
Community Details
Overview
- Plantation Pointe HOA
- Plantation Point Subdivision
Recreation
- Community Pool
Ownership History
Purchase Details
Home Financials for this Owner
Home Financials are based on the most recent Mortgage that was taken out on this home.Purchase Details
Home Financials for this Owner
Home Financials are based on the most recent Mortgage that was taken out on this home.Purchase Details
Home Financials for this Owner
Home Financials are based on the most recent Mortgage that was taken out on this home.Purchase Details
Similar Homes in Clayton, NC
Home Values in the Area
Average Home Value in this Area
Purchase History
| Date | Buyer | Sale Price | Title Company |
|---|---|---|---|
| Marshall Diana Jacqueline | $475,000 | None Listed On Document | |
| Young Robert W | -- | Title365 | |
| Young Robert W | $263,000 | None Available | |
| Robert Massengill Construction Inc | $558,000 | None Available |
Mortgage History
| Date | Status | Borrower | Loan Amount |
|---|---|---|---|
| Open | Marshall Diana Jacqueline | $380,000 | |
| Previous Owner | Young Robert W | $217,632 | |
| Previous Owner | Young Robert W | $236,700 | |
| Previous Owner | Robert Massengill Construction Inc | $47,941 |
Property History
| Date | Event | Price | Change | Sq Ft Price |
|---|---|---|---|---|
| 12/15/2023 12/15/23 | Off Market | $475,000 | -- | -- |
| 07/28/2023 07/28/23 | Sold | $475,000 | -2.1% | $169 / Sq Ft |
| 06/21/2023 06/21/23 | Pending | -- | -- | -- |
| 06/02/2023 06/02/23 | For Sale | $485,000 | -- | $172 / Sq Ft |
Tax History Compared to Growth
Tax History
| Year | Tax Paid | Tax Assessment Tax Assessment Total Assessment is a certain percentage of the fair market value that is determined by local assessors to be the total taxable value of land and additions on the property. | Land | Improvement |
|---|---|---|---|---|
| 2024 | $2,415 | $298,170 | $48,000 | $250,170 |
| 2023 | $2,415 | $298,170 | $48,000 | $250,170 |
| 2022 | $2,445 | $298,170 | $48,000 | $250,170 |
| 2021 | $2,445 | $298,170 | $48,000 | $250,170 |
| 2020 | $2,534 | $298,170 | $48,000 | $250,170 |
| 2019 | $2,534 | $298,170 | $48,000 | $250,170 |
| 2018 | $2,350 | $270,170 | $35,000 | $235,170 |
| 2017 | $2,296 | $270,170 | $35,000 | $235,170 |
| 2016 | $2,296 | $270,170 | $35,000 | $235,170 |
| 2015 | $2,296 | $270,170 | $35,000 | $235,170 |
| 2014 | $2,296 | $270,170 | $35,000 | $235,170 |
Agents Affiliated with this Home
-

Seller's Agent in 2023
Phillip DeMuth
Aspire Real Estate
(919) 521-8927
5 in this area
333 Total Sales
-
Sharon Evans

Buyer's Agent in 2023
Sharon Evans
EXP Realty LLC
(919) 271-3399
17 in this area
997 Total Sales
Map
Source: Doorify MLS
MLS Number: 2514149
APN: 16J04008S
- 188 Worthington Ct
- 347 Manchester Trail
- 118 Arundel Dr
- 115 Arundel Dr
- 116 Arundel Dr
- 85 Christenbury Ln
- 113 Arundel Dr
- 114 Arundel Dr
- 109 Arundel Dr
- 323 Windgate Dr
- 270 Wembley Dr
- 479 Manchester Trail
- 102 Arundel Dr
- 100 Arundel Dr
- 107 Stargrass Ave
- 229 Hocutt Farm Dr
- 3652 E Cotton Gin Dr
- 63 Radcliffe Ct
- 78 Radcliffe Ct
- 1614 W Cotton Gin Dr
- 57 Dulwich Way
- 57 Dulwich Way Unit L 269
- 37 Dulwich Way
- 75 Dulwich Way
- 75 Dulwich Way Unit L 268
- 56 Hackney Trail
- 56 Hackney Trail Unit L 274
- 36 Hackney Trail
- 36 Hackney Trail Unit L 273
- 19 Dulwich Way
- 56 Dulwich Way
- 56 Dulwich Way Unit L 260
- 91 Dulwich Way
- 91 Dulwich Way Unit L 267
- 74 Dulwich Way
- 36 Dulwich Way
- 36 Dulwich Way Unit L 259
- 64 Hackney Trail
- 16 Hackney Trail
- 165 Ainsley Ct
